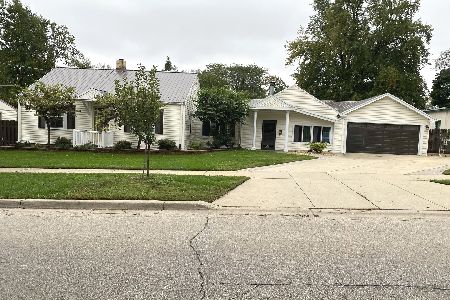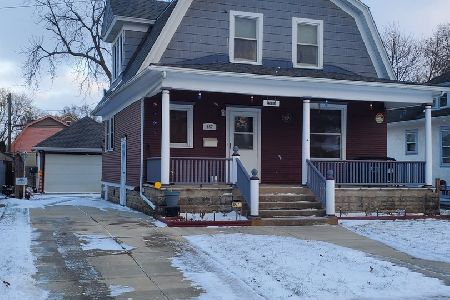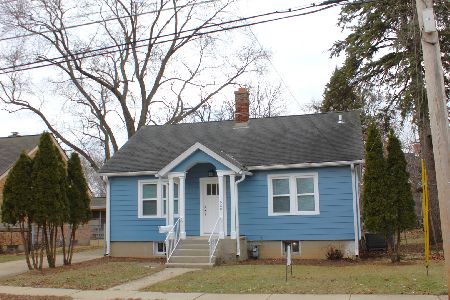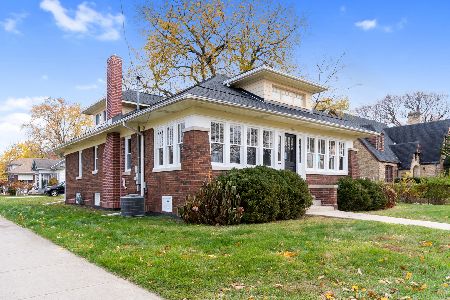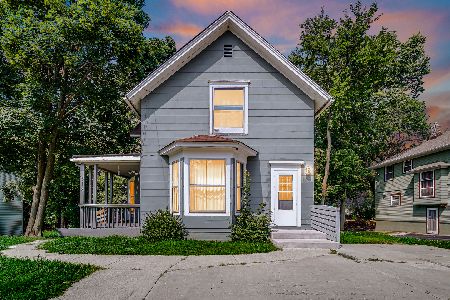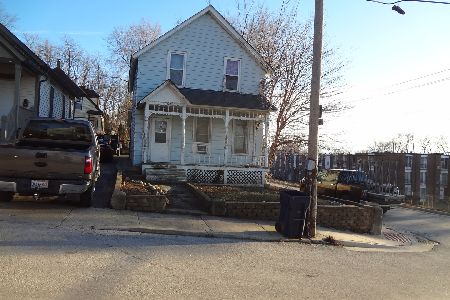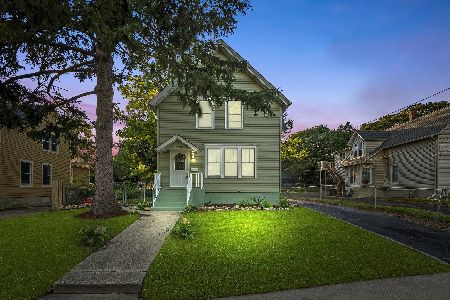620 Liberty Street, Elgin, Illinois 60120
$170,000
|
Sold
|
|
| Status: | Closed |
| Sqft: | 1,681 |
| Cost/Sqft: | $89 |
| Beds: | 4 |
| Baths: | 3 |
| Year Built: | — |
| Property Taxes: | $4,003 |
| Days On Market: | 3567 |
| Lot Size: | 0,20 |
Description
**Complete Rehab!** Almost 1700 square feet! 4 bedroom, 2.5 bath, great floor plan with XL spaces, full finished basement, corner lot, fenced yard, XL shed & 2 car garage. Home features: updated kitchen, NEW stainless appliances, NEW granite counter tops, NEW backsplash, NEWLY refinished hardwood floors, NEW carpet on 2nd floor & stairs, NEW light fixtures, newer roof, newer vinyl energy efficient windows, granite top sinks in updated baths, freshly painted interior & exterior, full finished basement with 1/2 bath, laundry, 26x18 rec room, 2 bonus rooms & exterior access! Master bedroom with 10x7 walk in closet! Move in ready for a large family, turn key investment property! Come & see today! Quick closing possible.
Property Specifics
| Single Family | |
| — | |
| Colonial | |
| — | |
| Full | |
| — | |
| No | |
| 0.2 |
| Kane | |
| — | |
| 0 / Not Applicable | |
| None | |
| Public | |
| Public Sewer | |
| 09202353 | |
| 0612409007 |
Nearby Schools
| NAME: | DISTRICT: | DISTANCE: | |
|---|---|---|---|
|
Grade School
Lincoln Elementary School |
46 | — | |
|
Middle School
Larsen Middle School |
46 | Not in DB | |
|
High School
Elgin High School |
46 | Not in DB | |
Property History
| DATE: | EVENT: | PRICE: | SOURCE: |
|---|---|---|---|
| 26 Oct, 2015 | Sold | $33,160 | MRED MLS |
| 1 Oct, 2015 | Under contract | $77,900 | MRED MLS |
| 25 Aug, 2015 | Listed for sale | $77,900 | MRED MLS |
| 24 Jun, 2016 | Sold | $170,000 | MRED MLS |
| 25 Apr, 2016 | Under contract | $149,900 | MRED MLS |
| 21 Apr, 2016 | Listed for sale | $149,900 | MRED MLS |
| 27 Jul, 2018 | Sold | $199,900 | MRED MLS |
| 26 May, 2018 | Under contract | $199,900 | MRED MLS |
| 18 May, 2018 | Listed for sale | $199,900 | MRED MLS |
Room Specifics
Total Bedrooms: 4
Bedrooms Above Ground: 4
Bedrooms Below Ground: 0
Dimensions: —
Floor Type: Carpet
Dimensions: —
Floor Type: Carpet
Dimensions: —
Floor Type: Hardwood
Full Bathrooms: 3
Bathroom Amenities: —
Bathroom in Basement: 1
Rooms: Bonus Room,Den,Walk In Closet
Basement Description: Finished
Other Specifics
| 2 | |
| — | |
| Concrete | |
| Patio, Storms/Screens | |
| Corner Lot | |
| 132 X 66 | |
| Full | |
| None | |
| Hardwood Floors, First Floor Bedroom, First Floor Full Bath | |
| Range, Microwave, Dishwasher, Refrigerator, Stainless Steel Appliance(s) | |
| Not in DB | |
| — | |
| — | |
| — | |
| — |
Tax History
| Year | Property Taxes |
|---|---|
| 2015 | $4,273 |
| 2016 | $4,003 |
| 2018 | $4,284 |
Contact Agent
Nearby Similar Homes
Nearby Sold Comparables
Contact Agent
Listing Provided By
RE/MAX Horizon

