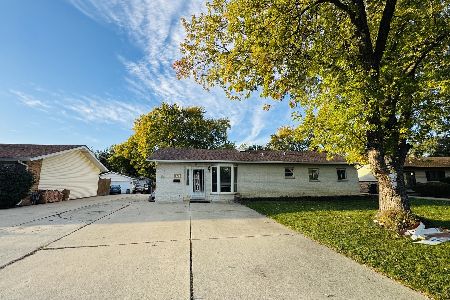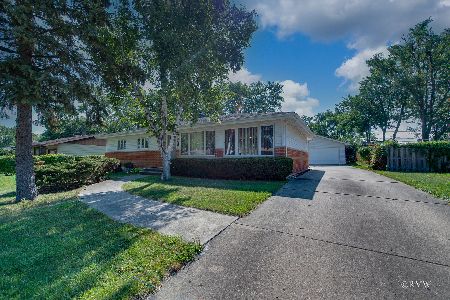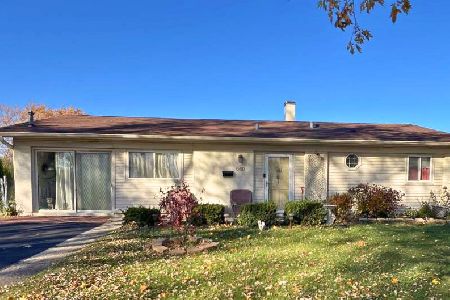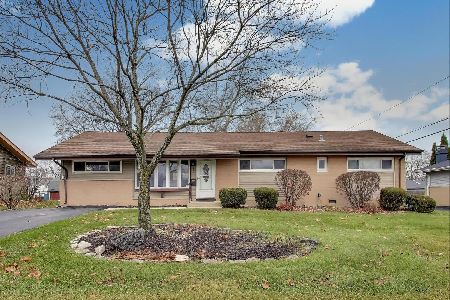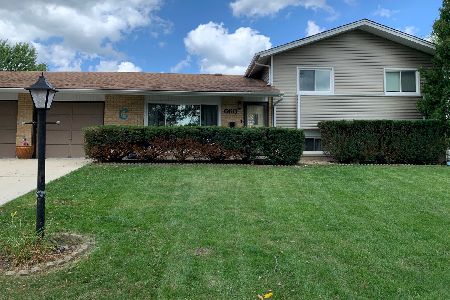620 Maywood Lane, Hoffman Estates, Illinois 60169
$295,000
|
Sold
|
|
| Status: | Closed |
| Sqft: | 1,942 |
| Cost/Sqft: | $160 |
| Beds: | 4 |
| Baths: | 2 |
| Year Built: | 1960 |
| Property Taxes: | $6,175 |
| Days On Market: | 2794 |
| Lot Size: | 0,29 |
Description
Look no further... this is home... This beautiful and wonderfully maintained ranch is ready to move in and enjoy the private view of Evergreen Park and Pond. Come see the rare water front property tucked in the heart of Hoffman Estates, with full access to highly rated Schaumburg School Districts. Relax in the huge added on family room that opens up to cozy and spectacular patio which looks out to the tranquil surroundings. This home features 4 bedrooms,(4th b/r can be office with a view), 2 baths, recently remodeled kitchen with all Stainless Steel appliances, custom maple cabinets, huge walk in pantry and an eat-in counter top bar opening to the family room for breakfasts with a view to waterfront and patio. Gorgeous laminate hardwood floors and stone tile through out interior. The exterior features custom aggregate exposed pebble stone concrete for all walkways, patio and even the driveway for a beautiful touch of class. Come and see for yourself and hurry...this one will not last!
Property Specifics
| Single Family | |
| — | |
| Ranch | |
| 1960 | |
| None | |
| — | |
| Yes | |
| 0.29 |
| Cook | |
| Parcel C | |
| 0 / Not Applicable | |
| None | |
| Public | |
| Public Sewer | |
| 09977412 | |
| 07164110030000 |
Nearby Schools
| NAME: | DISTRICT: | DISTANCE: | |
|---|---|---|---|
|
Grade School
Lakeview Elementary School |
54 | — | |
|
Middle School
Keller Junior High School |
54 | Not in DB | |
|
Alternate High School
Schaumburg High School |
— | Not in DB | |
Property History
| DATE: | EVENT: | PRICE: | SOURCE: |
|---|---|---|---|
| 27 Jul, 2018 | Sold | $295,000 | MRED MLS |
| 17 Jun, 2018 | Under contract | $309,900 | MRED MLS |
| 7 Jun, 2018 | Listed for sale | $309,900 | MRED MLS |
Room Specifics
Total Bedrooms: 4
Bedrooms Above Ground: 4
Bedrooms Below Ground: 0
Dimensions: —
Floor Type: Wood Laminate
Dimensions: —
Floor Type: Wood Laminate
Dimensions: —
Floor Type: Wood Laminate
Full Bathrooms: 2
Bathroom Amenities: —
Bathroom in Basement: 0
Rooms: Pantry
Basement Description: Slab
Other Specifics
| 1 | |
| Concrete Perimeter | |
| Concrete | |
| — | |
| Fenced Yard,Park Adjacent,Pond(s),Water View | |
| 80 X 160 X 80 X160 | |
| Full,Pull Down Stair | |
| Full | |
| Wood Laminate Floors, First Floor Bedroom, First Floor Laundry | |
| Range, Microwave, Dishwasher, Refrigerator, Washer, Dryer, Disposal, Stainless Steel Appliance(s) | |
| Not in DB | |
| Sidewalks | |
| — | |
| — | |
| — |
Tax History
| Year | Property Taxes |
|---|---|
| 2018 | $6,175 |
Contact Agent
Nearby Similar Homes
Nearby Sold Comparables
Contact Agent
Listing Provided By
Homesmart Connect LLC

