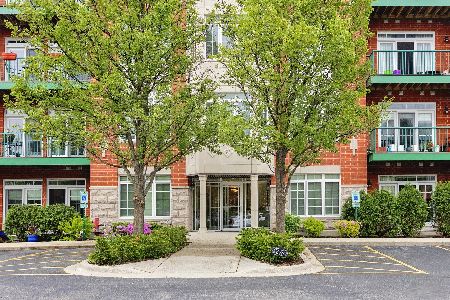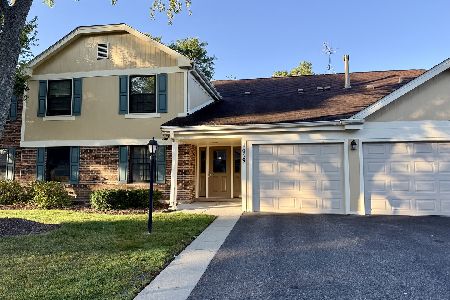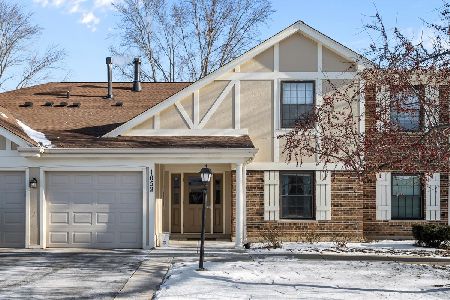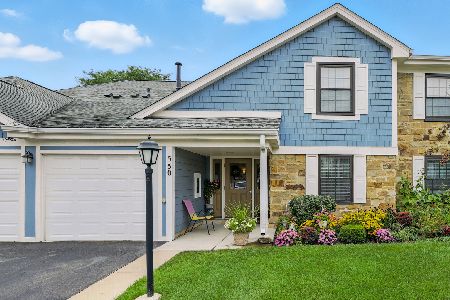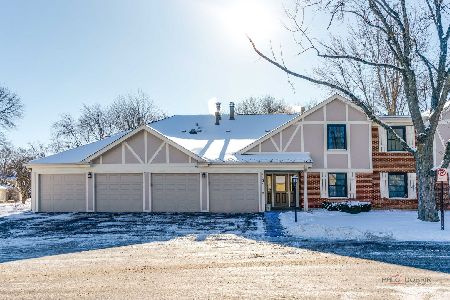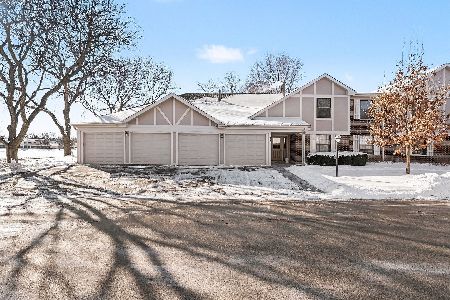620 Mchenry Road, Wheeling, Illinois 60090
$329,900
|
Sold
|
|
| Status: | Closed |
| Sqft: | 1,928 |
| Cost/Sqft: | $171 |
| Beds: | 2 |
| Baths: | 2 |
| Year Built: | 2004 |
| Property Taxes: | $7,233 |
| Days On Market: | 902 |
| Lot Size: | 0,00 |
Description
Discover Your Spacious Retreat Today! Step into a world of comfort and style in this expansive unit that's ready for you to call home. With an open floor plan that effortlessly blends elegance and functionality, this residence invites you to experience a lifestyle of convenience and luxury. The kitchen is a chef's dream, featuring sleek granite counters, stainless steel appliances, and a convenient breakfast bar. It seamlessly flows into the family room, a sunlit haven with large windows that frame picturesque views. Relax by the fireplace or step out onto not one, but two charming patio areas where you can savor the remaining days of summer. The master bedroom boasting a generous walk-in closet as well as an additional closet for all your storage needs. The en-suite bath is a true oasis, adorned with granite accents, double sinks, a separate shower, and an inviting tub. The second bedroom, featuring an exquisite stained glass door, offers not one but two closets, ensuring ample space for your belongings. The laundry room, complete with cabinets and extra storage options. For the organized at heart, the hallway features convenient closet organizers, ensuring a place for everything in its place. The recent HVAC upgrade in 2022 guarantees your comfort all year round. Don't miss your chance to experience this huge unit. Move in today and start enjoying the lifestyle you deserve. Schedule a showing now and witness firsthand!
Property Specifics
| Condos/Townhomes | |
| 4 | |
| — | |
| 2004 | |
| — | |
| MAPLE | |
| No | |
| — |
| Cook | |
| Park Point | |
| 747 / Monthly | |
| — | |
| — | |
| — | |
| 11858279 | |
| 03033000171069 |
Nearby Schools
| NAME: | DISTRICT: | DISTANCE: | |
|---|---|---|---|
|
Grade School
Eugene Field Elementary School |
21 | — | |
|
Middle School
Jack London Middle School |
21 | Not in DB | |
|
High School
Buffalo Grove High School |
214 | Not in DB | |
Property History
| DATE: | EVENT: | PRICE: | SOURCE: |
|---|---|---|---|
| 18 May, 2016 | Sold | $215,000 | MRED MLS |
| 11 Apr, 2016 | Under contract | $229,000 | MRED MLS |
| — | Last price change | $239,900 | MRED MLS |
| 14 Mar, 2016 | Listed for sale | $239,900 | MRED MLS |
| 22 Sep, 2023 | Sold | $329,900 | MRED MLS |
| 31 Aug, 2023 | Under contract | $329,900 | MRED MLS |
| 12 Aug, 2023 | Listed for sale | $329,900 | MRED MLS |
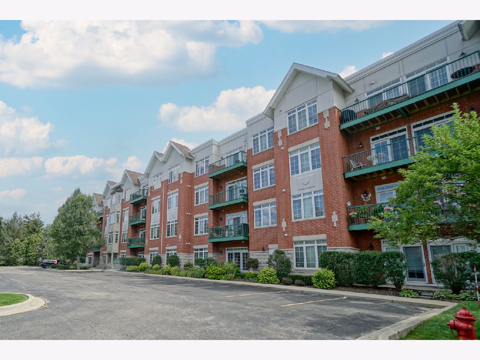
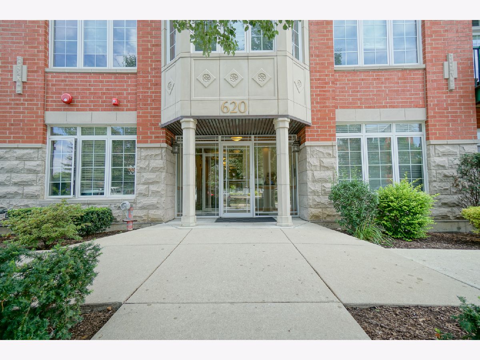
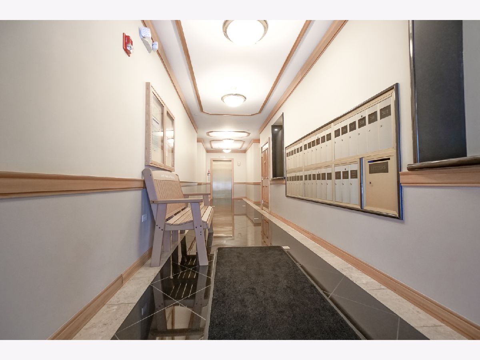
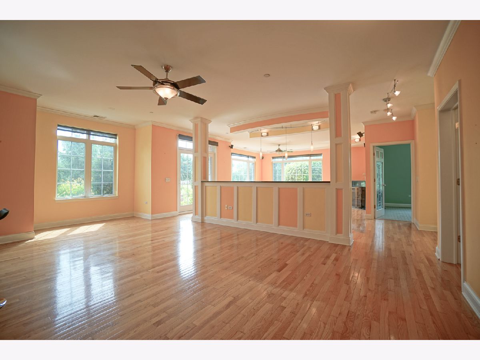
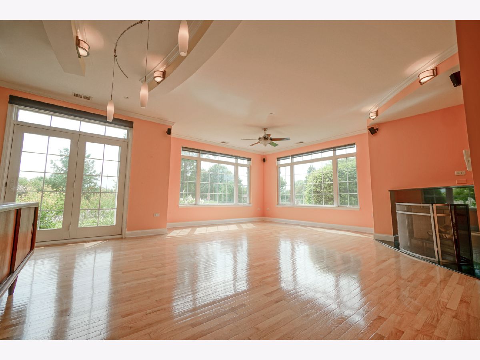
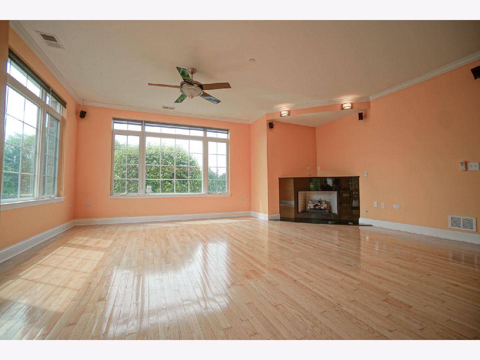
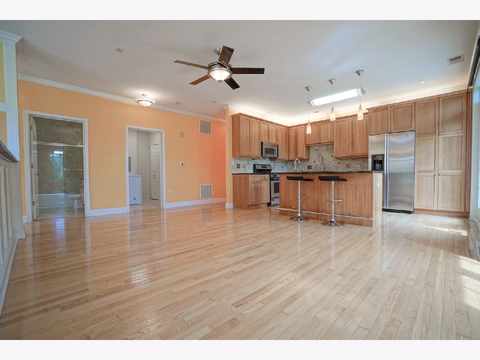
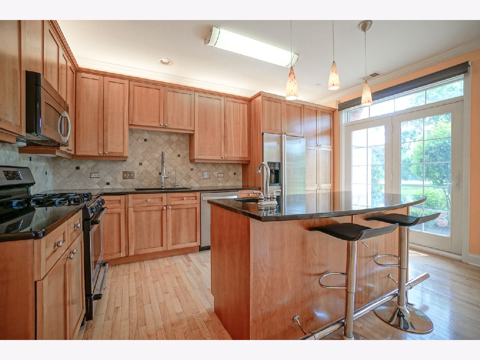
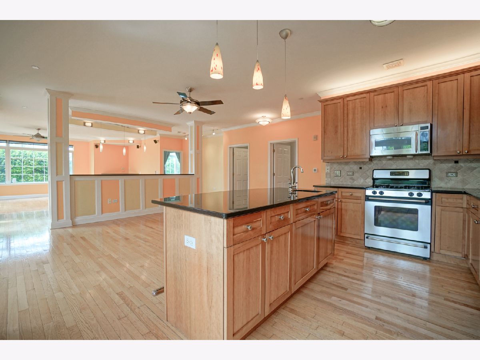
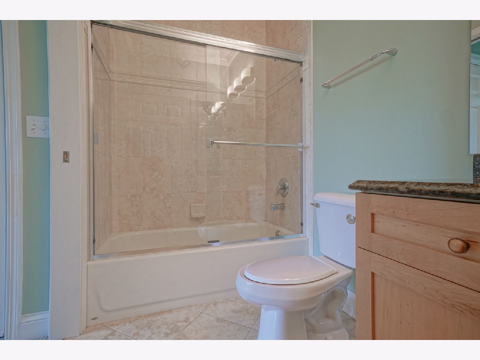
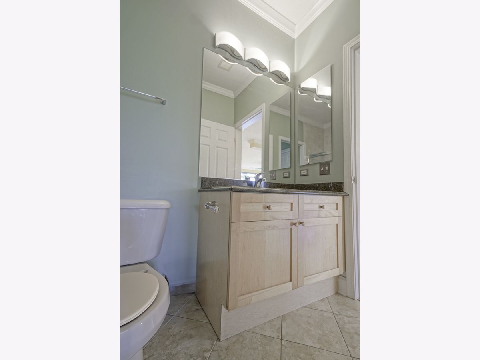
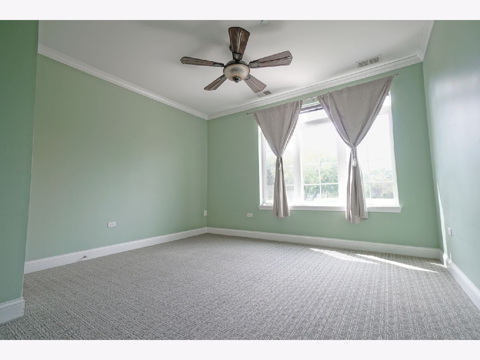
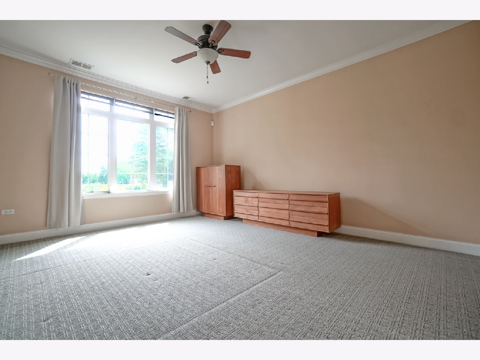
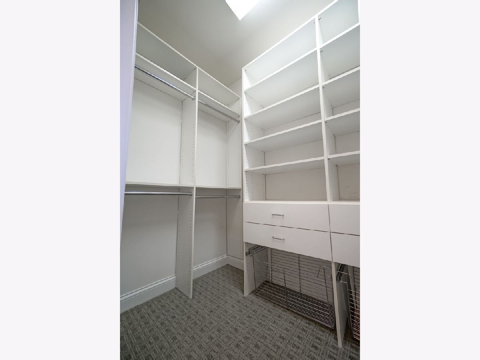
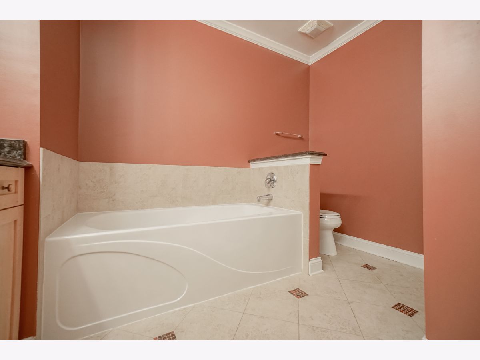
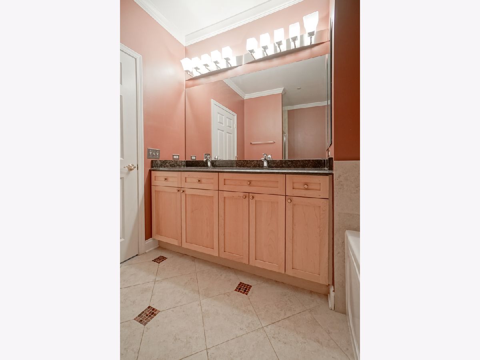
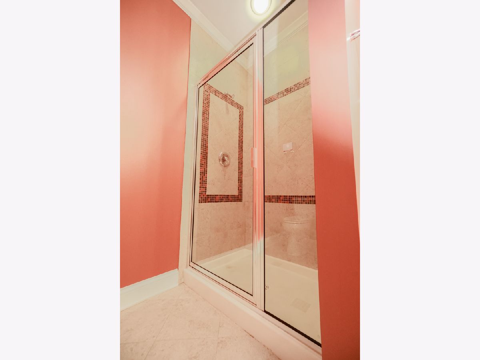
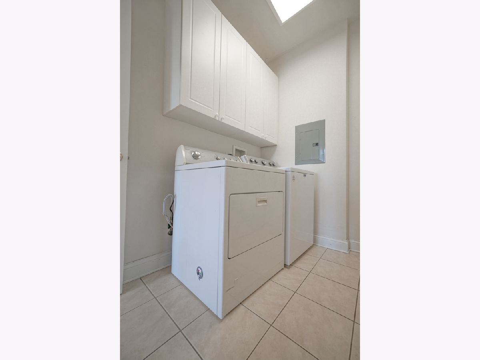
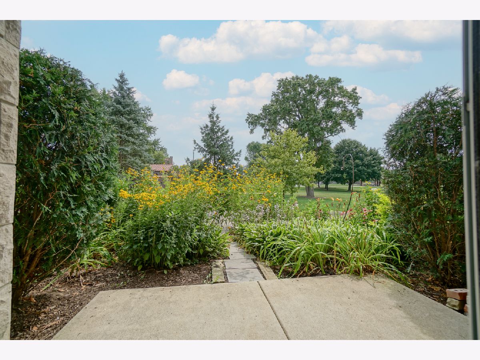
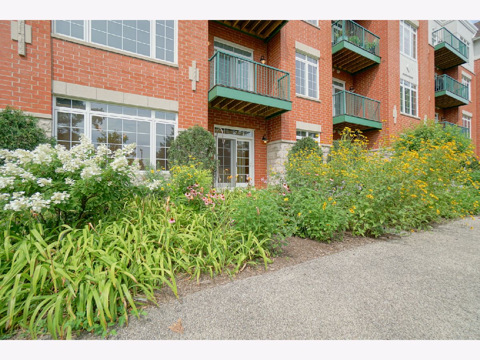
Room Specifics
Total Bedrooms: 2
Bedrooms Above Ground: 2
Bedrooms Below Ground: 0
Dimensions: —
Floor Type: —
Full Bathrooms: 2
Bathroom Amenities: Separate Shower,Double Sink,Soaking Tub
Bathroom in Basement: 0
Rooms: —
Basement Description: None
Other Specifics
| 1 | |
| — | |
| — | |
| — | |
| — | |
| COMMON | |
| — | |
| — | |
| — | |
| — | |
| Not in DB | |
| — | |
| — | |
| — | |
| — |
Tax History
| Year | Property Taxes |
|---|---|
| 2016 | $3,800 |
| 2023 | $7,233 |
Contact Agent
Nearby Similar Homes
Nearby Sold Comparables
Contact Agent
Listing Provided By
RE/MAX Suburban

