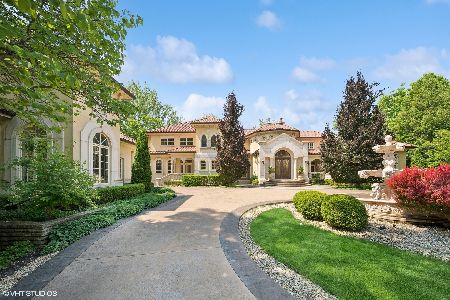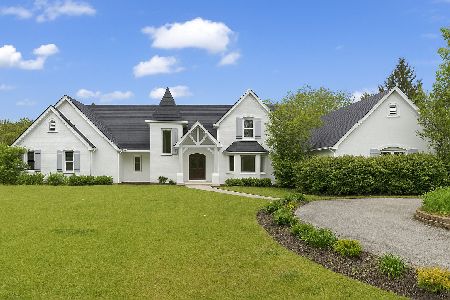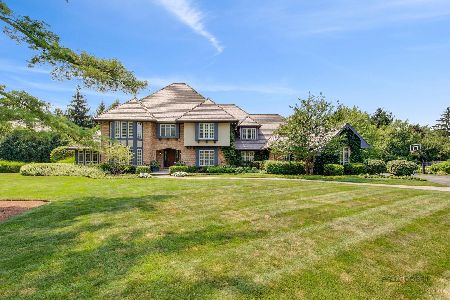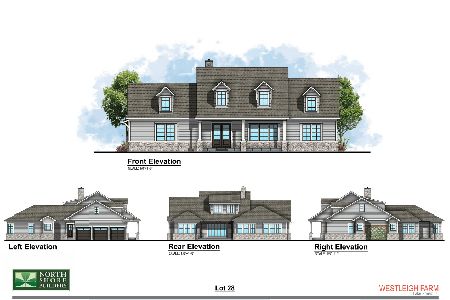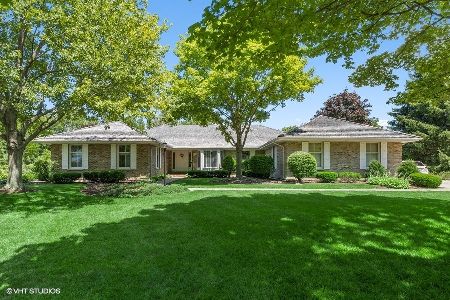620 Newcastle Drive, Lake Forest, Illinois 60045
$1,375,000
|
Sold
|
|
| Status: | Closed |
| Sqft: | 5,169 |
| Cost/Sqft: | $277 |
| Beds: | 5 |
| Baths: | 7 |
| Year Built: | 1992 |
| Property Taxes: | $26,217 |
| Days On Market: | 2814 |
| Lot Size: | 1,38 |
Description
Stately & stunning Nantucket style Colonial with inviting front porch, perfectly poised on a 1.4 acre lot directly across from OpenLands. Grand entry to foyer, vaulted ceilings, open family room-kitchen-eating area, formal dining room & living room, large study with built-ins & fabulous screened in porch. High ceilings & tons of natural light throughout. 5 bedrooms & 4 full baths on 2nd level. Full, finished basement w/ bedroom & full bath, fun stage, theatre area, game room, built-ins, fully equipped wet bar w/ custom cabinetry. Walls of windows & doors line the back of the home leading to two decks & gorgeous yard with firepit, playset & adorable playhouse. Recent updates include: entire circular driveway replaced; entire exterior & interior painted including trim, shutters, built-ins; all newly refinished hardwood floors; and, all new carpet throughout. Enjoy watching the fireworks from your 2nd floor balcony!
Property Specifics
| Single Family | |
| — | |
| Colonial | |
| 1992 | |
| Full | |
| — | |
| No | |
| 1.38 |
| Lake | |
| — | |
| 0 / Not Applicable | |
| None | |
| Lake Michigan | |
| Sewer-Storm | |
| 09954073 | |
| 16064030400000 |
Nearby Schools
| NAME: | DISTRICT: | DISTANCE: | |
|---|---|---|---|
|
Grade School
Everett Elementary School |
67 | — | |
|
Middle School
Deer Path Middle School |
67 | Not in DB | |
|
High School
Lake Forest High School |
115 | Not in DB | |
Property History
| DATE: | EVENT: | PRICE: | SOURCE: |
|---|---|---|---|
| 15 Jul, 2014 | Sold | $1,400,000 | MRED MLS |
| 28 Apr, 2014 | Under contract | $1,595,000 | MRED MLS |
| 17 Feb, 2014 | Listed for sale | $1,595,000 | MRED MLS |
| 26 Jun, 2018 | Sold | $1,375,000 | MRED MLS |
| 23 May, 2018 | Under contract | $1,430,000 | MRED MLS |
| 17 May, 2018 | Listed for sale | $1,430,000 | MRED MLS |
Room Specifics
Total Bedrooms: 6
Bedrooms Above Ground: 5
Bedrooms Below Ground: 1
Dimensions: —
Floor Type: Carpet
Dimensions: —
Floor Type: Carpet
Dimensions: —
Floor Type: Carpet
Dimensions: —
Floor Type: —
Dimensions: —
Floor Type: —
Full Bathrooms: 7
Bathroom Amenities: Whirlpool,Separate Shower,Double Sink
Bathroom in Basement: 1
Rooms: Bedroom 5,Bedroom 6,Eating Area,Study,Recreation Room,Game Room,Theatre Room,Foyer,Screened Porch
Basement Description: Finished,Partially Finished
Other Specifics
| 3 | |
| Concrete Perimeter | |
| Asphalt,Circular,Side Drive | |
| Balcony, Deck, Porch, Porch Screened | |
| Landscaped,Wooded | |
| 139X444X172X379 | |
| — | |
| Full | |
| Vaulted/Cathedral Ceilings, Bar-Wet, Hardwood Floors, First Floor Laundry | |
| Double Oven, Range, Dishwasher, Refrigerator, Bar Fridge, Washer, Dryer, Disposal | |
| Not in DB | |
| Sidewalks, Street Lights | |
| — | |
| — | |
| Wood Burning, Gas Log, Gas Starter |
Tax History
| Year | Property Taxes |
|---|---|
| 2014 | $23,937 |
| 2018 | $26,217 |
Contact Agent
Nearby Similar Homes
Nearby Sold Comparables
Contact Agent
Listing Provided By
@properties

