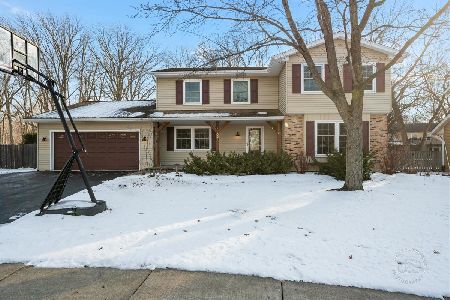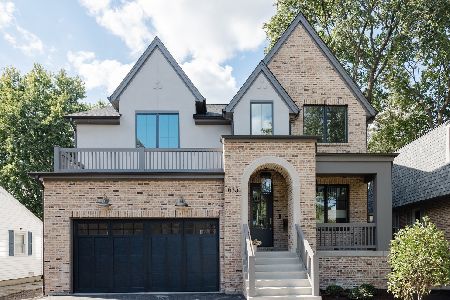620 Pawnee Lane, Naperville, Illinois 60563
$405,000
|
Sold
|
|
| Status: | Closed |
| Sqft: | 2,678 |
| Cost/Sqft: | $153 |
| Beds: | 4 |
| Baths: | 3 |
| Year Built: | 1973 |
| Property Taxes: | $8,417 |
| Days On Market: | 2866 |
| Lot Size: | 0,24 |
Description
Spectacular North Naperville home located on a beautiful treed lot in Indian Hill. Bright updated kitchen, granite counters, pantry cabinet w/roll out shelves, breakfast bar and Bosch SS dishwasher. Brick FP w/gas logs in family room and beautiful triple patio doors to yard. Newer Anderson windows throughout. Hardwood floors in living & dining rooms & 3 of the BR's. 1st floor den. Large 1st floor laundry room, B/I cabinets & sink. Ensuite Master Suite, wall of closets & private bath. Ceiling fans in all BR's. Spectacular treed yard has an newer oversized concrete patio. Newer concrete drive & walkways. Attached 2-car garage. Great location just minutes from downtown Naperville, I-88 & train. Award winning Naperville District 203 schools. Welcome Home!
Property Specifics
| Single Family | |
| — | |
| — | |
| 1973 | |
| Partial | |
| — | |
| No | |
| 0.24 |
| Du Page | |
| Indian Hill | |
| 0 / Not Applicable | |
| None | |
| Lake Michigan | |
| Public Sewer | |
| 09865186 | |
| 0807212007 |
Nearby Schools
| NAME: | DISTRICT: | DISTANCE: | |
|---|---|---|---|
|
Grade School
Beebe Elementary School |
203 | — | |
|
Middle School
Jefferson Junior High School |
203 | Not in DB | |
|
High School
Naperville North High School |
203 | Not in DB | |
Property History
| DATE: | EVENT: | PRICE: | SOURCE: |
|---|---|---|---|
| 21 Aug, 2008 | Sold | $393,500 | MRED MLS |
| 31 Jul, 2008 | Under contract | $414,900 | MRED MLS |
| — | Last price change | $419,900 | MRED MLS |
| 10 Jun, 2008 | Listed for sale | $419,900 | MRED MLS |
| 20 Sep, 2013 | Sold | $386,000 | MRED MLS |
| 4 Aug, 2013 | Under contract | $385,000 | MRED MLS |
| 1 Aug, 2013 | Listed for sale | $385,000 | MRED MLS |
| 25 Apr, 2018 | Sold | $405,000 | MRED MLS |
| 19 Mar, 2018 | Under contract | $409,900 | MRED MLS |
| 15 Mar, 2018 | Listed for sale | $409,900 | MRED MLS |
Room Specifics
Total Bedrooms: 4
Bedrooms Above Ground: 4
Bedrooms Below Ground: 0
Dimensions: —
Floor Type: Hardwood
Dimensions: —
Floor Type: Hardwood
Dimensions: —
Floor Type: Carpet
Full Bathrooms: 3
Bathroom Amenities: —
Bathroom in Basement: 0
Rooms: Den
Basement Description: Unfinished
Other Specifics
| 2 | |
| Concrete Perimeter | |
| Concrete | |
| Patio, Storms/Screens | |
| — | |
| 75 X 145 | |
| — | |
| Full | |
| Hardwood Floors, First Floor Laundry | |
| Range, Microwave, Dishwasher, Refrigerator, Washer, Dryer, Disposal | |
| Not in DB | |
| Sidewalks, Street Lights | |
| — | |
| — | |
| Wood Burning, Gas Log, Gas Starter |
Tax History
| Year | Property Taxes |
|---|---|
| 2008 | $6,760 |
| 2013 | $7,711 |
| 2018 | $8,417 |
Contact Agent
Nearby Similar Homes
Contact Agent
Listing Provided By
RE/MAX of Naperville









