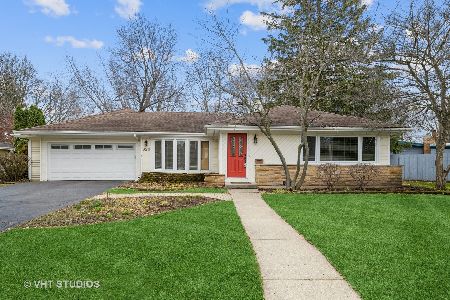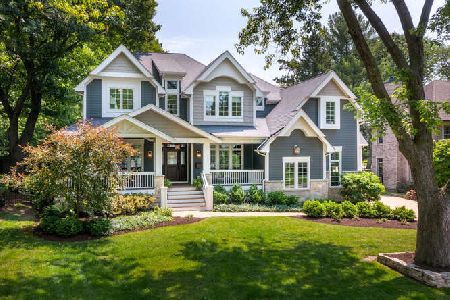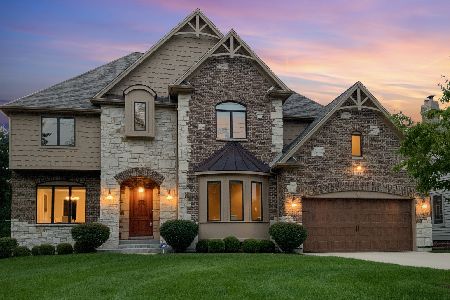620 Prairie Avenue, Naperville, Illinois 60540
$545,000
|
Sold
|
|
| Status: | Closed |
| Sqft: | 2,381 |
| Cost/Sqft: | $241 |
| Beds: | 5 |
| Baths: | 3 |
| Year Built: | 1955 |
| Property Taxes: | $9,094 |
| Days On Market: | 2735 |
| Lot Size: | 0,27 |
Description
Well maintained stone and cedar ranch in downtown Naperville has it all! Generous floor plan with 5 bedrooms, 2.5 baths. Perfect "in-law arrangement" set up with first floor laundry. Custom kitchen, stainless steel appliances, granite counters, California Closets, vaulted ceilings, skylights, and finished basement. Large professionally landscaped and fenced yard with gazebo, deck, brick paver patio, and hot tub makes for a perfect backyard escape! Extra living space with finished basement plus 2.5 car garage. New carpeting throughout! Newer roof, hardwood floors. Walk to downtown Naperville and North Central College, close to train. Who could forget award winning Naperville District 203 schools! Check out the 3D tour!
Property Specifics
| Single Family | |
| — | |
| Ranch | |
| 1955 | |
| Partial | |
| — | |
| No | |
| 0.27 |
| Du Page | |
| East Highlands | |
| 0 / Not Applicable | |
| None | |
| Lake Michigan,Public | |
| Public Sewer | |
| 10041532 | |
| 0819210002 |
Nearby Schools
| NAME: | DISTRICT: | DISTANCE: | |
|---|---|---|---|
|
Grade School
Highlands Elementary School |
203 | — | |
|
Middle School
Kennedy Junior High School |
203 | Not in DB | |
|
High School
Naperville Central High School |
203 | Not in DB | |
Property History
| DATE: | EVENT: | PRICE: | SOURCE: |
|---|---|---|---|
| 2 Oct, 2016 | Under contract | $0 | MRED MLS |
| 27 Aug, 2016 | Listed for sale | $0 | MRED MLS |
| 1 Nov, 2018 | Sold | $545,000 | MRED MLS |
| 12 Sep, 2018 | Under contract | $575,000 | MRED MLS |
| 4 Aug, 2018 | Listed for sale | $575,000 | MRED MLS |
| 2 Nov, 2018 | Listed for sale | $0 | MRED MLS |
| 4 May, 2022 | Sold | $625,000 | MRED MLS |
| 5 Apr, 2022 | Under contract | $624,900 | MRED MLS |
| 4 Apr, 2022 | Listed for sale | $624,900 | MRED MLS |
Room Specifics
Total Bedrooms: 5
Bedrooms Above Ground: 5
Bedrooms Below Ground: 0
Dimensions: —
Floor Type: Hardwood
Dimensions: —
Floor Type: Hardwood
Dimensions: —
Floor Type: Carpet
Dimensions: —
Floor Type: —
Full Bathrooms: 3
Bathroom Amenities: Whirlpool,Separate Shower,Double Sink
Bathroom in Basement: 0
Rooms: Bedroom 5
Basement Description: Finished
Other Specifics
| 2.5 | |
| Concrete Perimeter | |
| Asphalt | |
| Deck, Patio, Hot Tub, Gazebo, Brick Paver Patio | |
| Fenced Yard,Landscaped | |
| 81X141X80X153 | |
| Pull Down Stair | |
| Full | |
| Vaulted/Cathedral Ceilings, Hardwood Floors, First Floor Bedroom, In-Law Arrangement, First Floor Laundry, First Floor Full Bath | |
| Range, Microwave, Dishwasher, Refrigerator, Washer, Dryer, Disposal, Stainless Steel Appliance(s) | |
| Not in DB | |
| Street Paved | |
| — | |
| — | |
| Gas Log, Gas Starter, Includes Accessories |
Tax History
| Year | Property Taxes |
|---|---|
| 2018 | $9,094 |
| 2022 | $11,151 |
Contact Agent
Nearby Similar Homes
Nearby Sold Comparables
Contact Agent
Listing Provided By
RE/MAX Professionals Select












