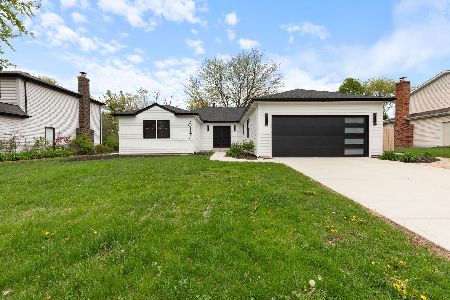620 Sara Lane, Naperville, Illinois 60565
$392,500
|
Sold
|
|
| Status: | Closed |
| Sqft: | 2,496 |
| Cost/Sqft: | $160 |
| Beds: | 5 |
| Baths: | 3 |
| Year Built: | 1973 |
| Property Taxes: | $7,544 |
| Days On Market: | 2556 |
| Lot Size: | 0,23 |
Description
Welcome home!!! Nestled in the desirable Glens subdivision, this traditional 2-story home has been impeccably maintained and is ready for your personal touch. Nothing to do but move in! Inside you'll find a large, spacious main level. Cozy up by the fireplace on cold winter nights. Gleaming hardwood floors sprawl throughout the entire home. Step upstairs to find 5 generously sized bedrooms, complete with recently updated master bath. Enjoy warm summer days on the sprawling deck, your own outdoor oasis! Close to shopping and dining in vibrant downtown Naperville. 2 blocks to miles of hiking and biking trails on the Naperville Riverwalk. Critically acclaimed Naperville SD 203 schools. Walk to Meadow Glens Elementary and Madison Jr. High! A short drive to I-355, I-88, and Naperville METRA make commuting a breeze. Windows/Siding 2007, Roof/Attic Insulation 2016. Sure to move quick, this is one you'll want to see!
Property Specifics
| Single Family | |
| — | |
| Traditional | |
| 1973 | |
| Partial | |
| — | |
| No | |
| 0.23 |
| Du Page | |
| The Glens | |
| 30 / Annual | |
| Other | |
| Lake Michigan,Public | |
| Public Sewer | |
| 10269475 | |
| 0829404006 |
Nearby Schools
| NAME: | DISTRICT: | DISTANCE: | |
|---|---|---|---|
|
Grade School
Meadow Glens Elementary School |
203 | — | |
|
Middle School
Madison Junior High School |
203 | Not in DB | |
|
High School
Naperville Central High School |
203 | Not in DB | |
Property History
| DATE: | EVENT: | PRICE: | SOURCE: |
|---|---|---|---|
| 1 Jul, 2019 | Sold | $392,500 | MRED MLS |
| 1 May, 2019 | Under contract | $400,000 | MRED MLS |
| — | Last price change | $410,000 | MRED MLS |
| 28 Feb, 2019 | Listed for sale | $415,000 | MRED MLS |
Room Specifics
Total Bedrooms: 5
Bedrooms Above Ground: 5
Bedrooms Below Ground: 0
Dimensions: —
Floor Type: Hardwood
Dimensions: —
Floor Type: Hardwood
Dimensions: —
Floor Type: Hardwood
Dimensions: —
Floor Type: —
Full Bathrooms: 3
Bathroom Amenities: —
Bathroom in Basement: 0
Rooms: Bedroom 5,Bonus Room,Recreation Room,Foyer,Utility Room-Lower Level,Walk In Closet,Deck
Basement Description: Finished
Other Specifics
| 2 | |
| Concrete Perimeter | |
| Asphalt | |
| Deck, Storms/Screens | |
| Fenced Yard | |
| 83X123 | |
| Full,Unfinished | |
| Full | |
| Hardwood Floors, First Floor Laundry, Walk-In Closet(s) | |
| Range, Microwave, Dishwasher, High End Refrigerator, Washer, Dryer, Disposal | |
| Not in DB | |
| Sidewalks, Street Lights, Street Paved | |
| — | |
| — | |
| Wood Burning, Attached Fireplace Doors/Screen |
Tax History
| Year | Property Taxes |
|---|---|
| 2019 | $7,544 |
Contact Agent
Nearby Similar Homes
Nearby Sold Comparables
Contact Agent
Listing Provided By
Keller Williams Infinity








