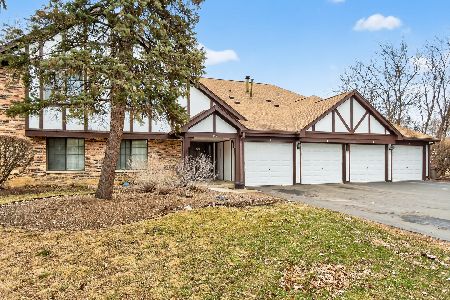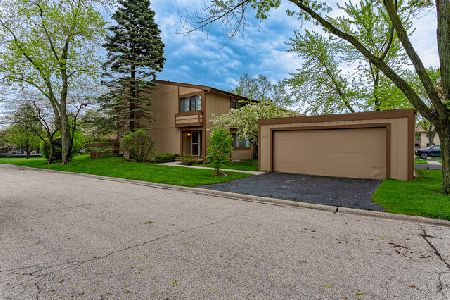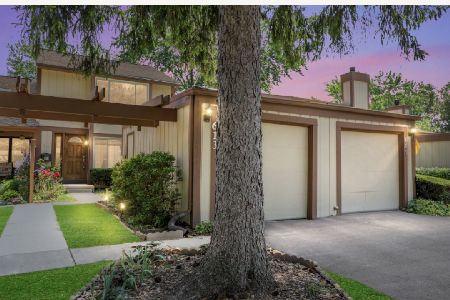620 Sequoia Trail, Roselle, Illinois 60172
$230,000
|
Sold
|
|
| Status: | Closed |
| Sqft: | 1,200 |
| Cost/Sqft: | $191 |
| Beds: | 3 |
| Baths: | 2 |
| Year Built: | 1974 |
| Property Taxes: | $4,172 |
| Days On Market: | 2011 |
| Lot Size: | 0,00 |
Description
Beautiful move in ready 2 story townhome has 4 bedrooms, 2 full bathrooms, a full finished basement with a one-car garage. New paint top to bottom with new kitchen stainless-steel appliances. First floor boasts a large living/dining room with hardwood floors and vaulted ceilings. Separate family room off the kitchen can be used as a bigger dining room or home office space. First floor master bedroom has a spacious walk-in closet and shared full bathroom. The second floor includes 2 bedrooms and a full bathroom. The hallway has a view looking down into living/dining room. The full finished basement offers a 4th bedroom with large walk in cedar closet, a craft area, and there's room for an additional living space or media room. This well-maintained town home is a great investment for 1st time home buyer or buyers needing extended living arrangements. It is also a great deal for investors looking for rental income (rents are going for $1,850+). Amenities include a pool and club house, which can be used or private parties, playground, tennis courts, basketball courts and Schaumburg schools. The home features newer roof, extra large gutters with leaf guards, furnace & A/C. Excellent school & park district and a short walk to elementary school. Great neighborhood - enjoy the recreational facilities this summer! Minutes to Metra, expressways & major roads, shopping, restaurants, and all conveniences. Absolute move-in condition & quick closing is OK!
Property Specifics
| Condos/Townhomes | |
| 2 | |
| — | |
| 1974 | |
| Full | |
| PLAN III | |
| No | |
| — |
| Cook | |
| The Trails | |
| 151 / Monthly | |
| Insurance,Clubhouse,Exercise Facilities,Pool,Exterior Maintenance,Lawn Care,Snow Removal,Other | |
| Lake Michigan,Public | |
| Public Sewer | |
| 10836780 | |
| 07353110060000 |
Nearby Schools
| NAME: | DISTRICT: | DISTANCE: | |
|---|---|---|---|
|
Grade School
Fredrick Nerge Elementary School |
54 | — | |
|
Middle School
Margaret Mead Junior High School |
54 | Not in DB | |
|
High School
J B Conant High School |
211 | Not in DB | |
Property History
| DATE: | EVENT: | PRICE: | SOURCE: |
|---|---|---|---|
| 28 Oct, 2020 | Sold | $230,000 | MRED MLS |
| 29 Aug, 2020 | Under contract | $229,000 | MRED MLS |
| 27 Aug, 2020 | Listed for sale | $229,000 | MRED MLS |
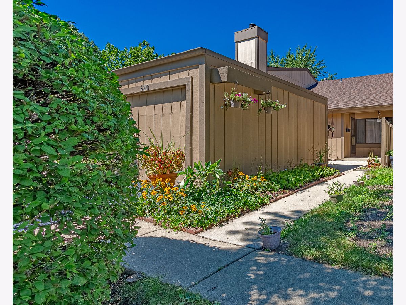
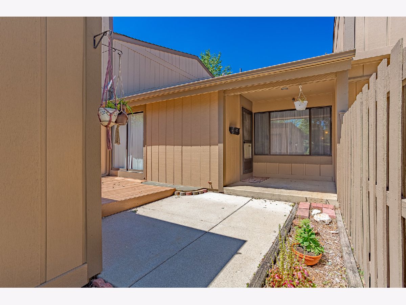
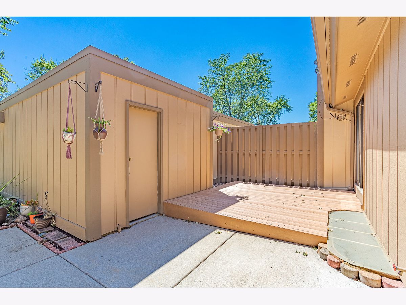
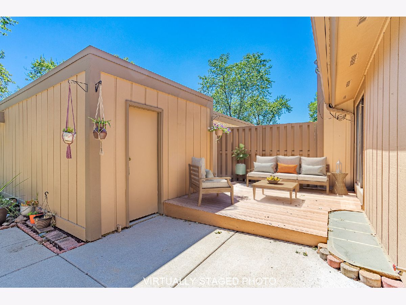
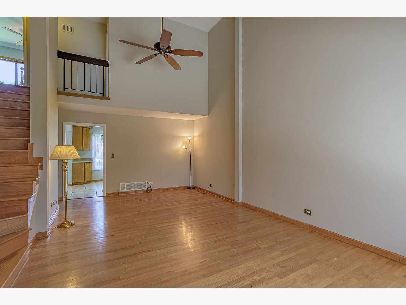
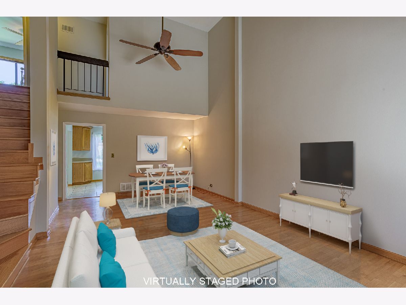
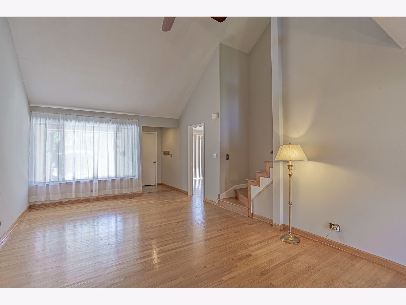
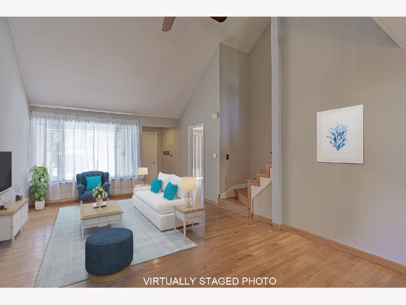
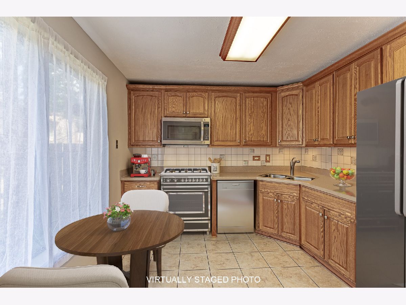
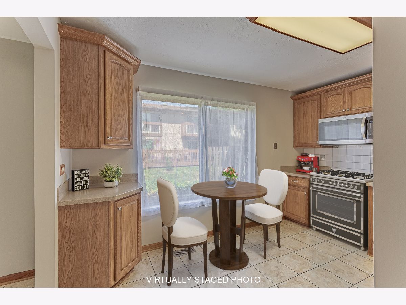
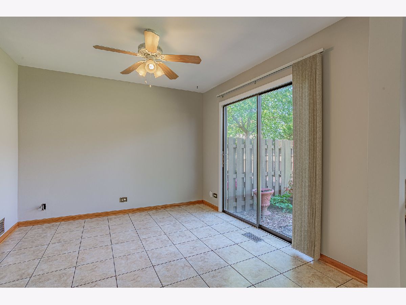
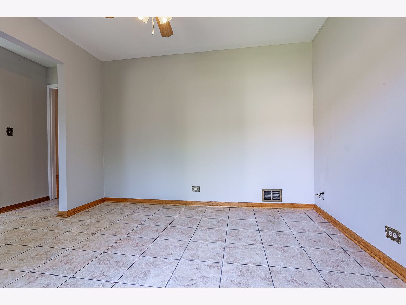
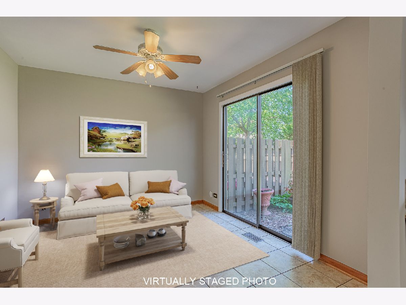
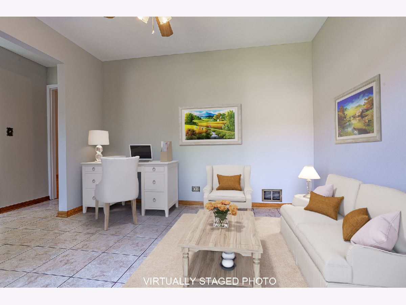
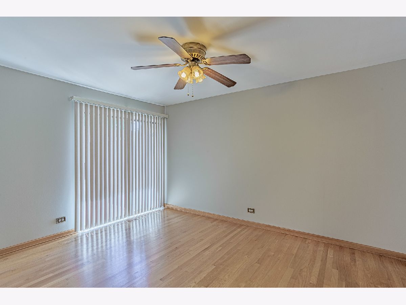
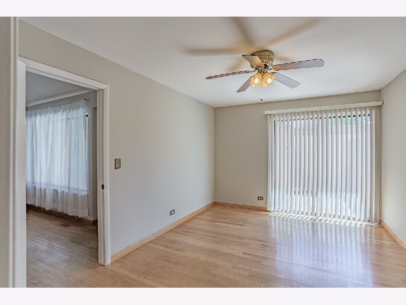
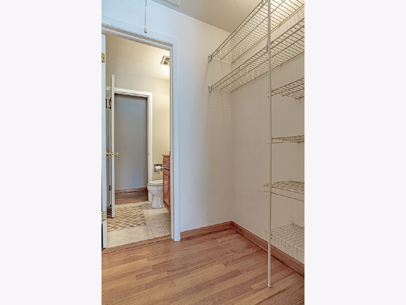
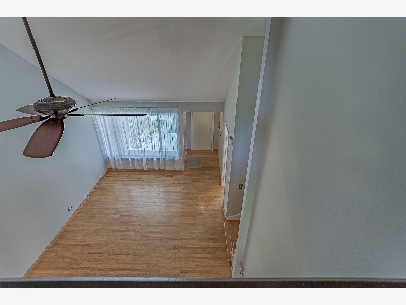
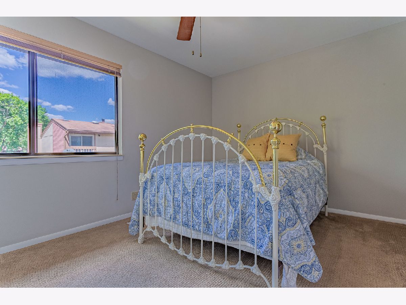
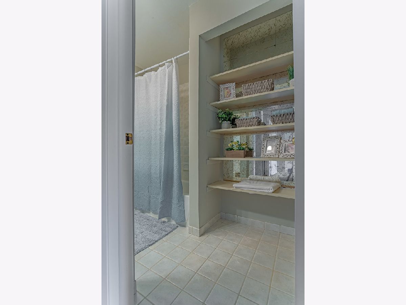
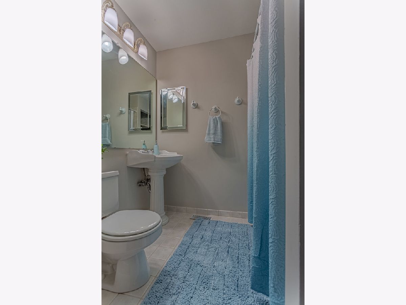
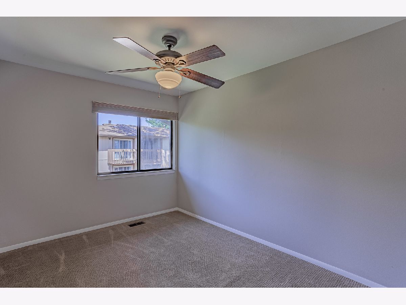
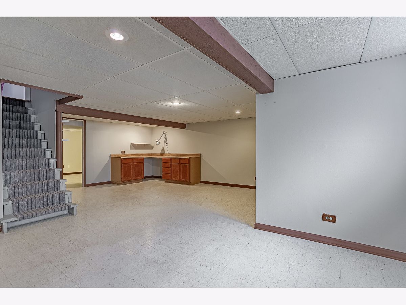
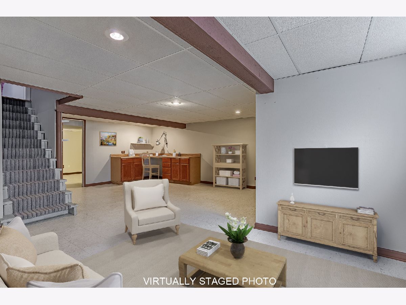
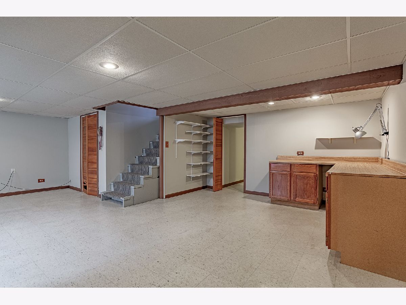
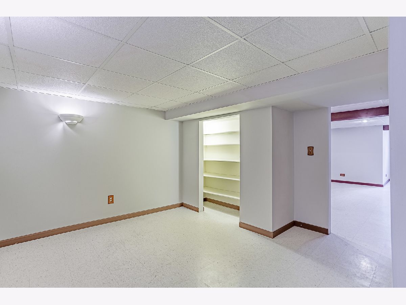
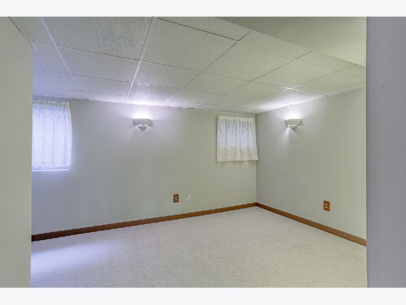
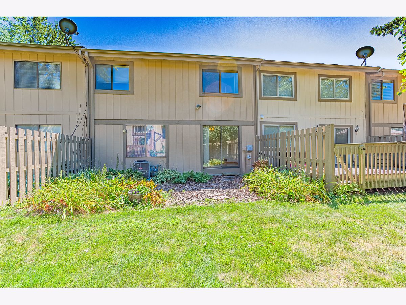
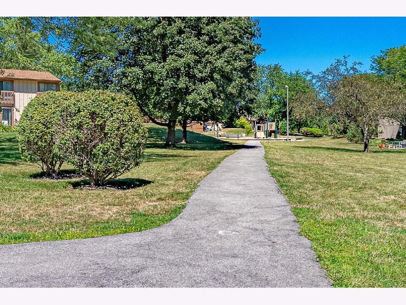
Room Specifics
Total Bedrooms: 4
Bedrooms Above Ground: 3
Bedrooms Below Ground: 1
Dimensions: —
Floor Type: Carpet
Dimensions: —
Floor Type: Carpet
Dimensions: —
Floor Type: Vinyl
Full Bathrooms: 2
Bathroom Amenities: —
Bathroom in Basement: 0
Rooms: Recreation Room,Foyer,Deck
Basement Description: Finished
Other Specifics
| 1 | |
| Concrete Perimeter | |
| Asphalt | |
| Deck, Porch, Workshop | |
| Common Grounds,Park Adjacent,Mature Trees | |
| 0.047 | |
| — | |
| Full | |
| Vaulted/Cathedral Ceilings, Hardwood Floors, First Floor Bedroom, In-Law Arrangement, Walk-In Closet(s) | |
| Range, Microwave, Dishwasher, Refrigerator, Washer, Dryer, Stainless Steel Appliance(s) | |
| Not in DB | |
| — | |
| — | |
| Exercise Room, Health Club, Park, Pool, Tennis Court(s) | |
| — |
Tax History
| Year | Property Taxes |
|---|---|
| 2020 | $4,172 |
Contact Agent
Nearby Similar Homes
Nearby Sold Comparables
Contact Agent
Listing Provided By
Berkshire Hathaway HomeServices American Heritage

