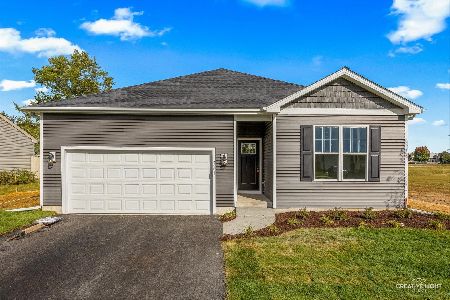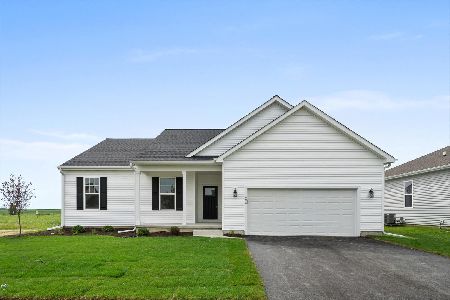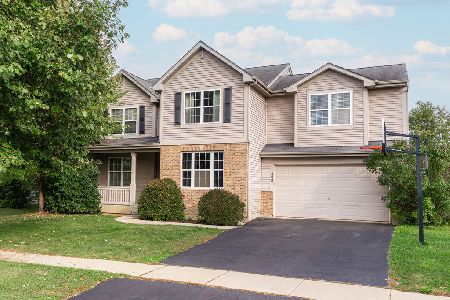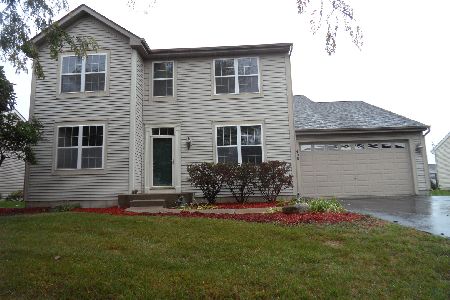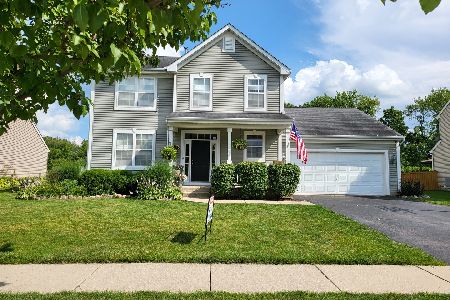620 Stearn Drive, Genoa, Illinois 60135
$243,500
|
Sold
|
|
| Status: | Closed |
| Sqft: | 2,343 |
| Cost/Sqft: | $107 |
| Beds: | 3 |
| Baths: | 3 |
| Year Built: | 2007 |
| Property Taxes: | $6,534 |
| Days On Market: | 2570 |
| Lot Size: | 0,25 |
Description
Fabulous 2 story in Riverbend - waiting for its new owners - Adorable front porch has you enter into a spacious foyer and 9 ft ceilings thruout the main floor - formal dining area with crown molding, Open Kitchen with huge eating area offers 42" Walnut Cabinetry, beautiful glass doors to showcase your dishes - New dishwasher, huge eating area that opens thru a sliding glass door to a deck and paver brick patio with fire pit - Family room with neutral carpeting and crown molding, first floor laundry room and 1/2 bath complete the Main living area - Upstairs has a large loft, 2 guest bedrooms, full bath and a Master suite with luxury bath with separate shower - The finished basement has the 4th bedroom and Rec room/theatre room for extra enjoyment! Loads of storage! Extra large deep garage! Backyard is fully fenced and backs to Nature Preserve - no one behind! This is move-in ready - don't miss out on this great house!!
Property Specifics
| Single Family | |
| — | |
| — | |
| 2007 | |
| Full | |
| — | |
| No | |
| 0.25 |
| De Kalb | |
| Riverbend | |
| 0 / Not Applicable | |
| None | |
| Public | |
| Public Sewer | |
| 10127581 | |
| 0225277010 |
Nearby Schools
| NAME: | DISTRICT: | DISTANCE: | |
|---|---|---|---|
|
Middle School
Genoa-kingston Middle School |
424 | Not in DB | |
|
High School
Genoa-kingston High School |
424 | Not in DB | |
Property History
| DATE: | EVENT: | PRICE: | SOURCE: |
|---|---|---|---|
| 14 Dec, 2018 | Sold | $243,500 | MRED MLS |
| 10 Nov, 2018 | Under contract | $249,900 | MRED MLS |
| 1 Nov, 2018 | Listed for sale | $249,900 | MRED MLS |
Room Specifics
Total Bedrooms: 4
Bedrooms Above Ground: 3
Bedrooms Below Ground: 1
Dimensions: —
Floor Type: Carpet
Dimensions: —
Floor Type: Carpet
Dimensions: —
Floor Type: Carpet
Full Bathrooms: 3
Bathroom Amenities: Separate Shower,Double Sink,Soaking Tub
Bathroom in Basement: 0
Rooms: Eating Area,Loft,Recreation Room,Foyer
Basement Description: Finished
Other Specifics
| 3 | |
| Concrete Perimeter | |
| Asphalt | |
| Deck, Brick Paver Patio | |
| Fenced Yard,Forest Preserve Adjacent,Landscaped | |
| 69X140 | |
| Unfinished | |
| Full | |
| First Floor Laundry | |
| Range, Microwave, Dishwasher, Refrigerator, Disposal | |
| Not in DB | |
| Sidewalks, Street Lights, Street Paved | |
| — | |
| — | |
| — |
Tax History
| Year | Property Taxes |
|---|---|
| 2018 | $6,534 |
Contact Agent
Nearby Similar Homes
Nearby Sold Comparables
Contact Agent
Listing Provided By
Century 21 New Heritage

