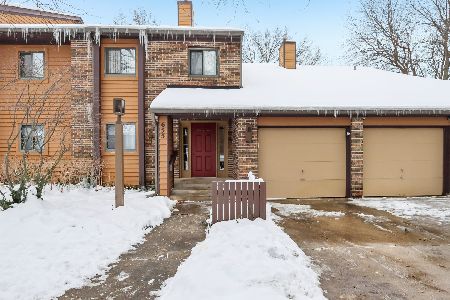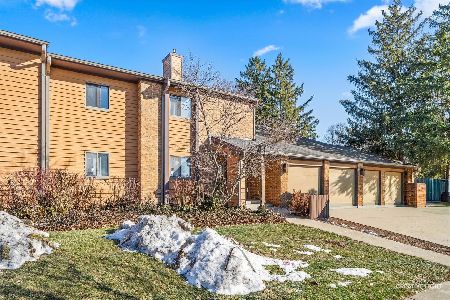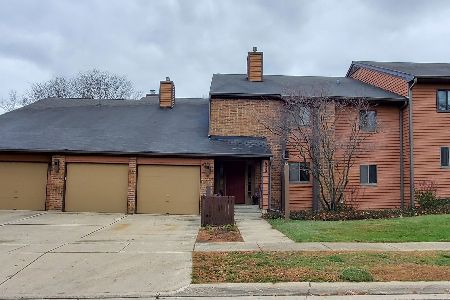620 Waverly Drive, Elgin, Illinois 60120
$165,000
|
Sold
|
|
| Status: | Closed |
| Sqft: | 0 |
| Cost/Sqft: | — |
| Beds: | 2 |
| Baths: | 2 |
| Year Built: | 1988 |
| Property Taxes: | $1,587 |
| Days On Market: | 1776 |
| Lot Size: | 0,00 |
Description
Ready, set, go! One of a kind, exquisite second floor unit! Completely remodeled and sparkling like a diamond! Large living room with sharp new, durable engineered floor, fresh paint, new wide baseboards and cozy corner fireplace! Spacious dining area! Chef's dream kitchen - new white cabinets, shiny granite countertops, brand new stainless steel appliances and oversized walk-in pantry! Two great size bedrooms with big windows, adequate closets, new carpet, paint, baseboards! Two sparkling clean bathrooms with new vanities, fixtures and flooring! Long, covered balcony overlooking manicured greens to enjoy morning coffee or dinner with friends! In unit full size washer and dryer! New furnace- only week old! Extra storage in the attached garage! Low assessment fee! Rentable too- so investors are welcome! Conveniently located near shopping and restaurants! All you have to do is move and start enjoying! Call today and make it yours!
Property Specifics
| Condos/Townhomes | |
| 2 | |
| — | |
| 1988 | |
| None | |
| — | |
| No | |
| — |
| Cook | |
| Waverly Commons | |
| 144 / Monthly | |
| Insurance,Security,Exterior Maintenance,Lawn Care,Scavenger | |
| Public | |
| Public Sewer | |
| 11021014 | |
| 06073130451004 |
Nearby Schools
| NAME: | DISTRICT: | DISTANCE: | |
|---|---|---|---|
|
Grade School
Coleman Elementary School |
46 | — | |
|
Middle School
Larsen Middle School |
46 | Not in DB | |
|
High School
Elgin High School |
46 | Not in DB | |
Property History
| DATE: | EVENT: | PRICE: | SOURCE: |
|---|---|---|---|
| 11 May, 2021 | Sold | $165,000 | MRED MLS |
| 19 Apr, 2021 | Under contract | $159,900 | MRED MLS |
| 15 Mar, 2021 | Listed for sale | $159,900 | MRED MLS |
| 21 May, 2021 | Under contract | $0 | MRED MLS |
| 11 May, 2021 | Listed for sale | $0 | MRED MLS |
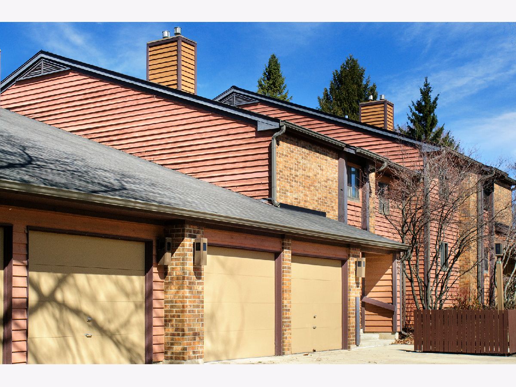
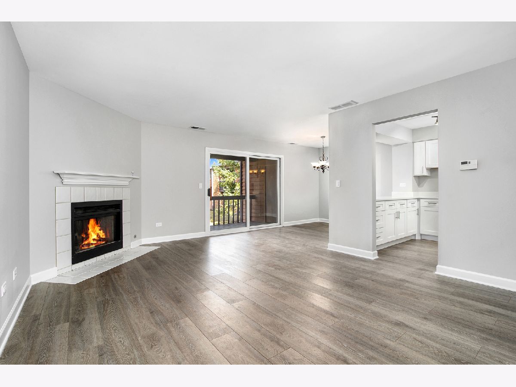
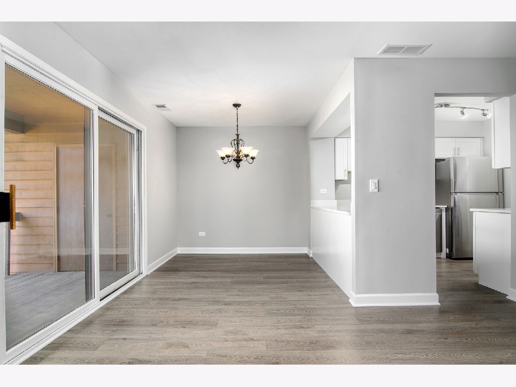
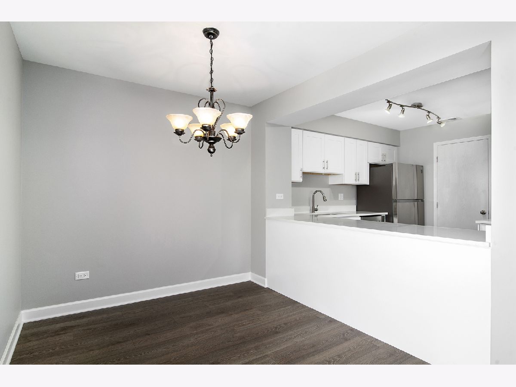
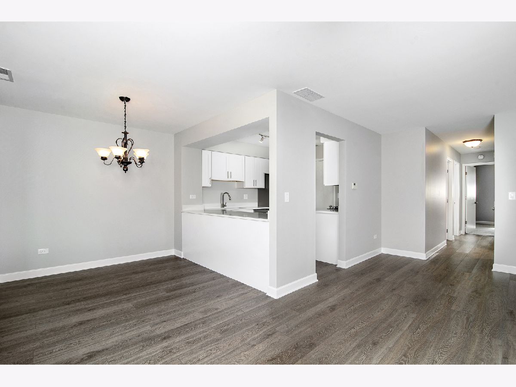
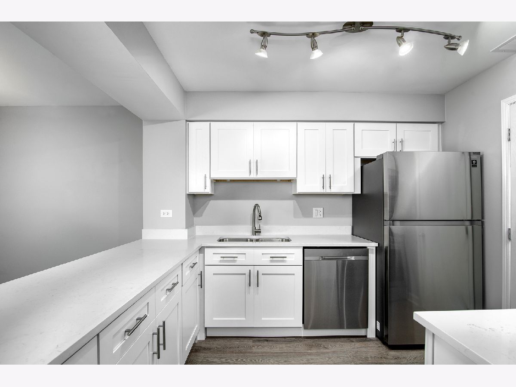
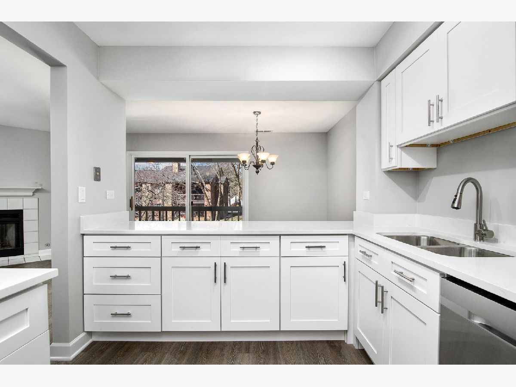
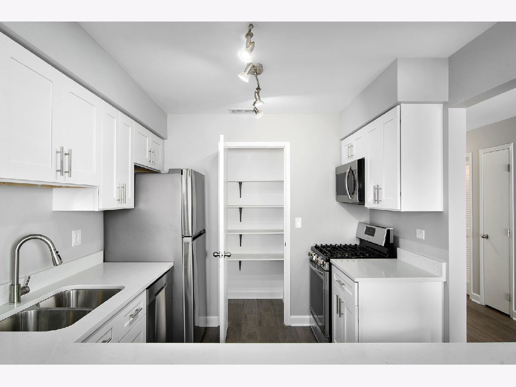
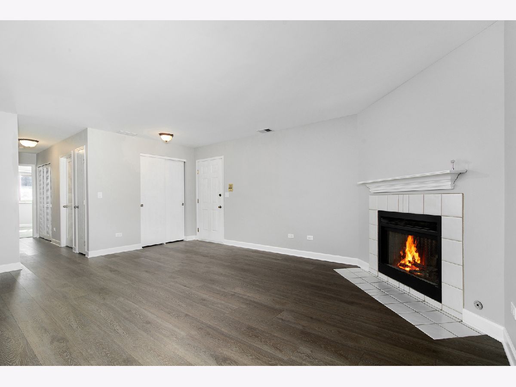
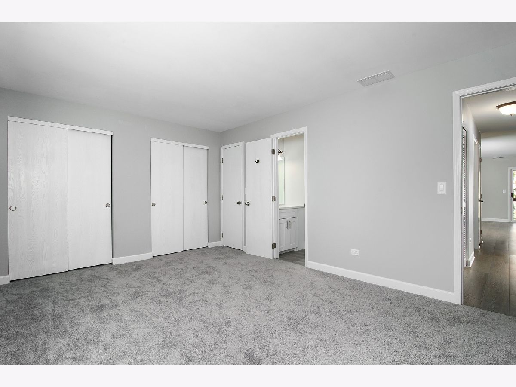
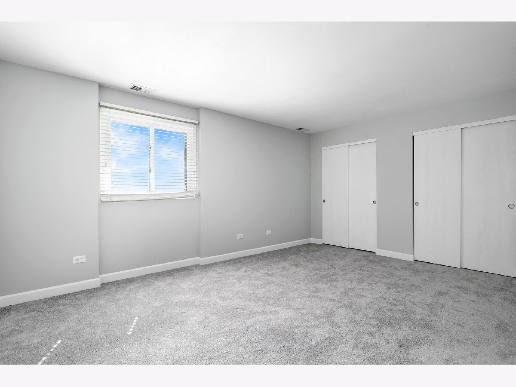
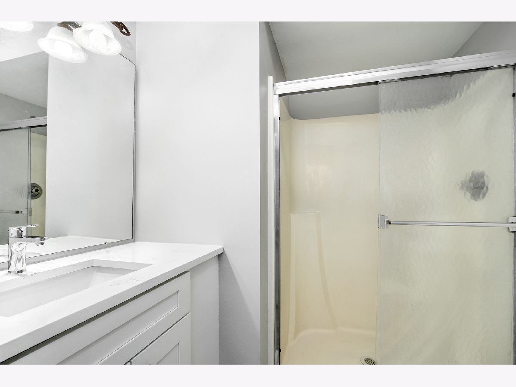
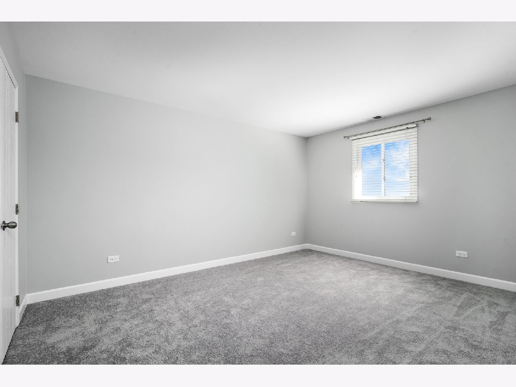
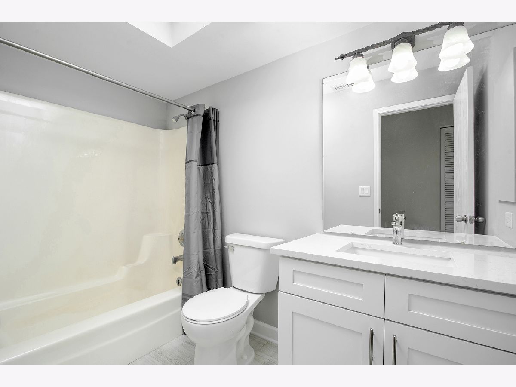
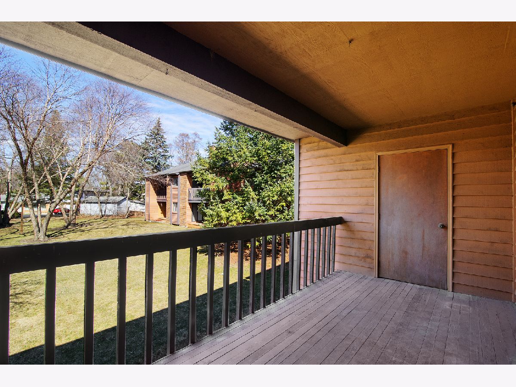
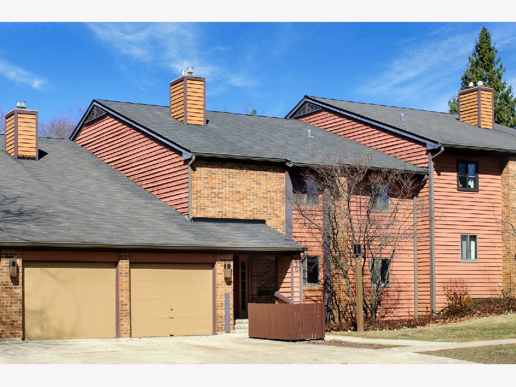
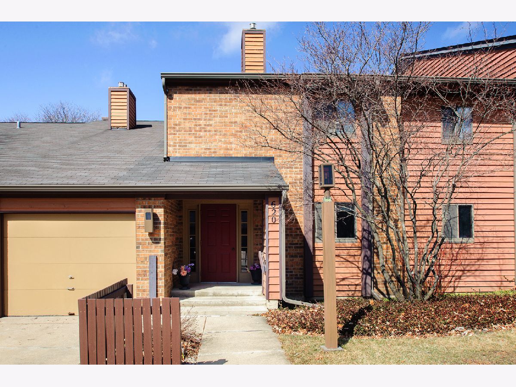
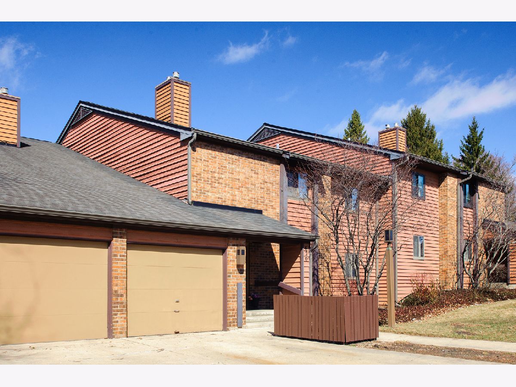
Room Specifics
Total Bedrooms: 2
Bedrooms Above Ground: 2
Bedrooms Below Ground: 0
Dimensions: —
Floor Type: Carpet
Full Bathrooms: 2
Bathroom Amenities: —
Bathroom in Basement: —
Rooms: No additional rooms
Basement Description: None
Other Specifics
| 1 | |
| — | |
| — | |
| — | |
| — | |
| COMMON | |
| — | |
| Full | |
| — | |
| Range, Microwave, Dishwasher, Refrigerator, Washer, Dryer | |
| Not in DB | |
| — | |
| — | |
| — | |
| Wood Burning, Gas Starter |
Tax History
| Year | Property Taxes |
|---|---|
| 2021 | $1,587 |
Contact Agent
Nearby Similar Homes
Nearby Sold Comparables
Contact Agent
Listing Provided By
Coldwell Banker Realty

