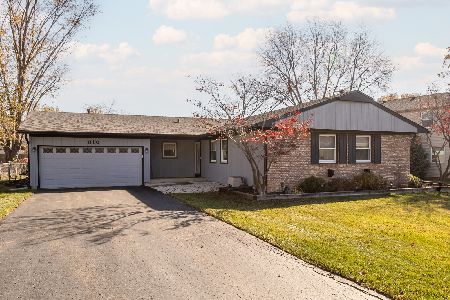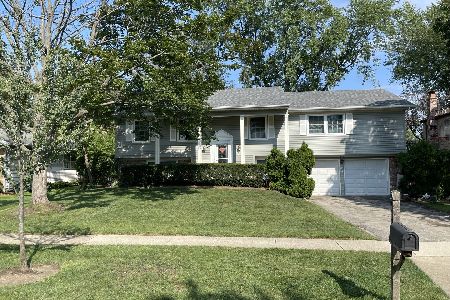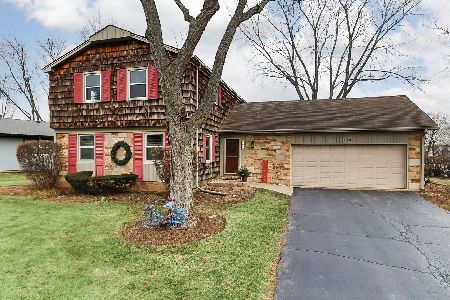620 Wyngate Lane, Buffalo Grove, Illinois 60089
$530,000
|
Sold
|
|
| Status: | Closed |
| Sqft: | 2,115 |
| Cost/Sqft: | $243 |
| Beds: | 4 |
| Baths: | 3 |
| Year Built: | 1970 |
| Property Taxes: | $12,000 |
| Days On Market: | 326 |
| Lot Size: | 0,20 |
Description
Welcome to this stunning 4-bedroom, 2.5-bathroom home nestled in a prime location within the award-winning Stevenson High School district. This spacious two-story residence combines warmth, comfort, and style- perfect for modern living. Step inside to find hardwood floors and brand-new carpeting throughout the main level. The sun-filled living room flows seamlessly into the formal dining room, creating an ideal space for hosting and entertaining. The bright and airy family room is highlighted by recessed lighting and a charming wood-burning fireplace. The kitchen features ample cabinetry, stainless steel appliances, a double oven and a generous eat-in area. An adjacent laundry room offers extra storage with built-in cabinetry, while a stylish half-bathroom completes the main floor. Upstairs, you'll find four generously sized bedrooms, including a spacious primary suite with a walk-in closet, complete with built-in organizers and a private ensuite bath. Need more space? The large, finished basement offers endless possibilities- whether it's a media room, home gym, or playroom, the choice is yours. Step outside to your private patio, perfect for dining al fresco, summer barbecues, or simply enjoying a quiet moment outdoors. Just one block away, Willow Stream Park offers a pool, playground, tennis courts, and more for endless outdoor fun. Conveniently located near shopping, dining, golf, parks, and top-rated schools, this home truly has it all! Don't let this one get away.
Property Specifics
| Single Family | |
| — | |
| — | |
| 1970 | |
| — | |
| ROXBURY | |
| No | |
| 0.2 |
| Lake | |
| Strathmore Grove | |
| — / Not Applicable | |
| — | |
| — | |
| — | |
| 12324892 | |
| 15322040160000 |
Nearby Schools
| NAME: | DISTRICT: | DISTANCE: | |
|---|---|---|---|
|
Grade School
Ivy Hall Elementary School |
96 | — | |
|
Middle School
Twin Groves Middle School |
96 | Not in DB | |
|
High School
Adlai E Stevenson High School |
125 | Not in DB | |
Property History
| DATE: | EVENT: | PRICE: | SOURCE: |
|---|---|---|---|
| 16 May, 2025 | Sold | $530,000 | MRED MLS |
| 14 Apr, 2025 | Under contract | $515,000 | MRED MLS |
| 10 Apr, 2025 | Listed for sale | $515,000 | MRED MLS |

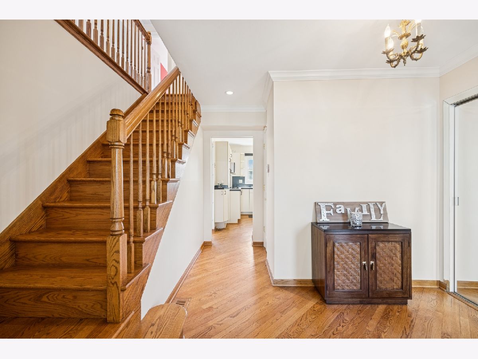
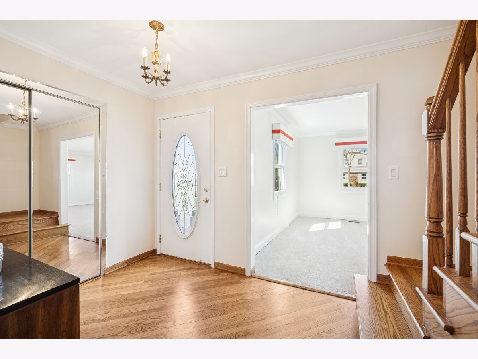
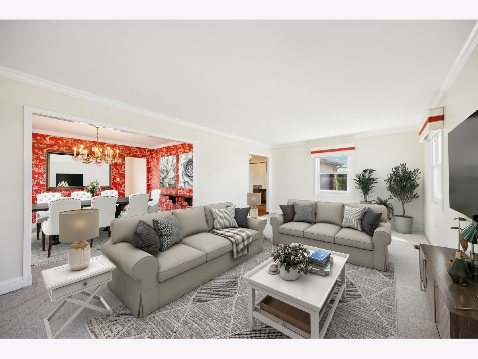
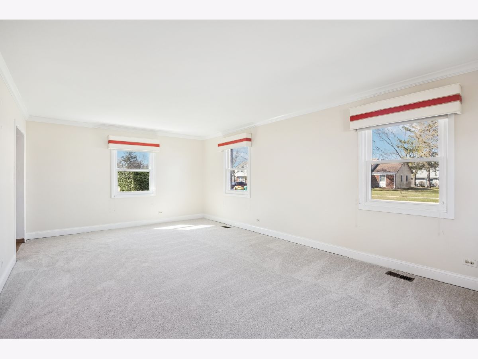
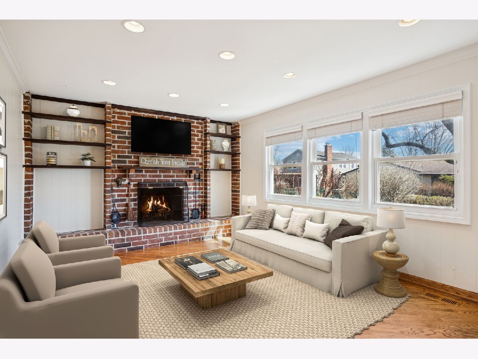
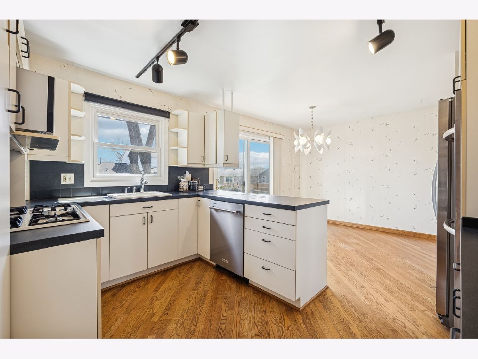
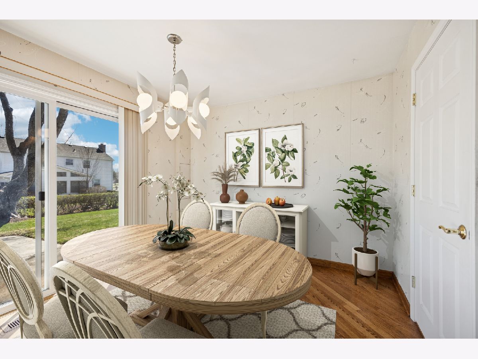
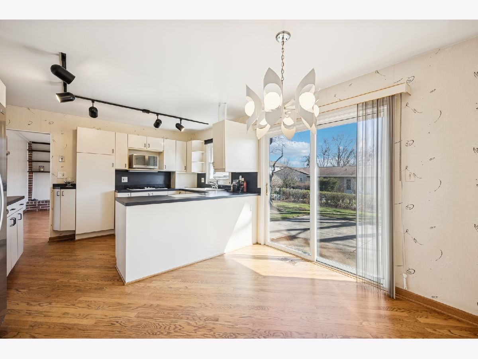
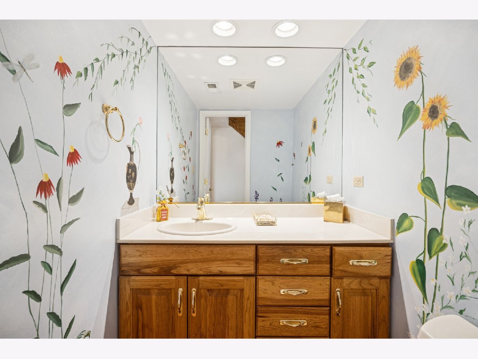
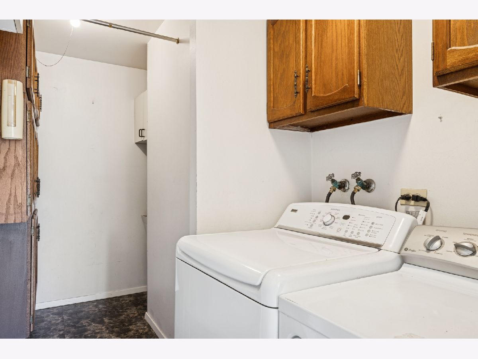
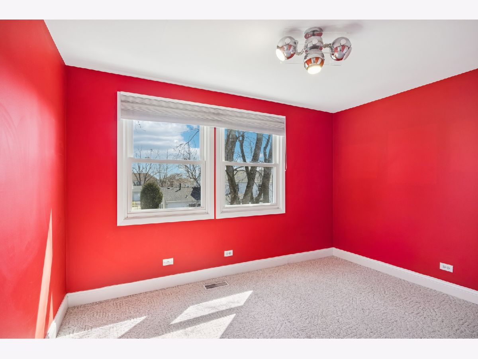
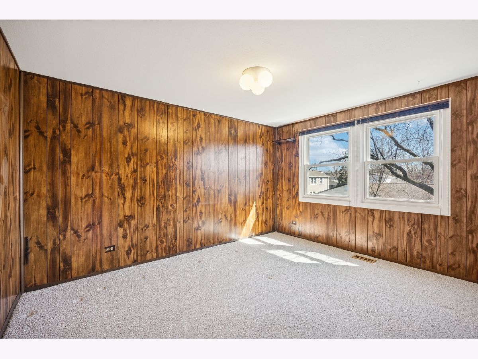
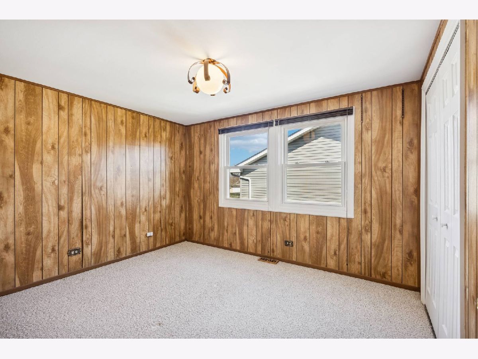
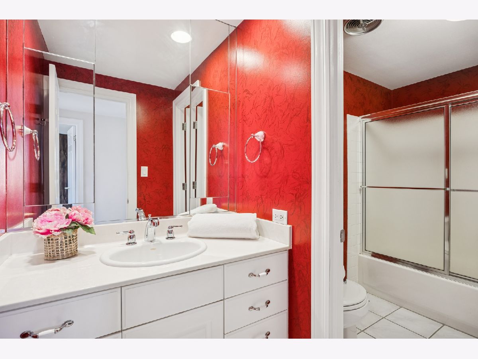
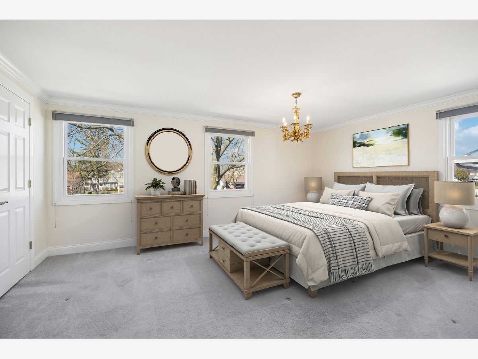
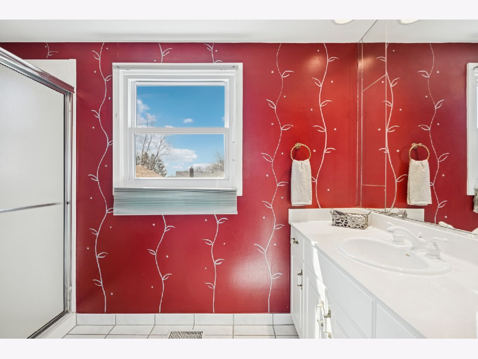
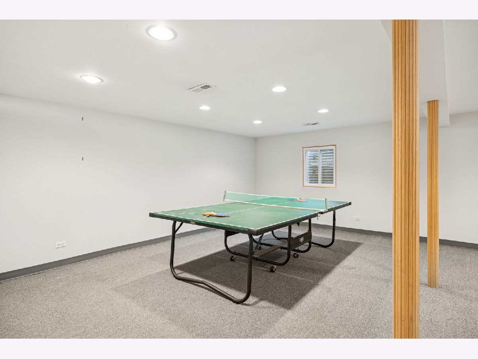
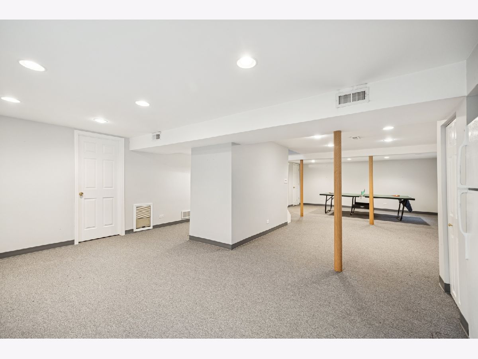
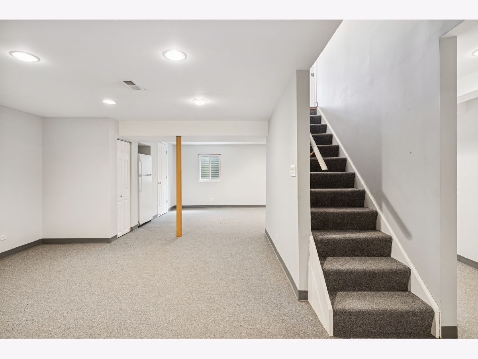
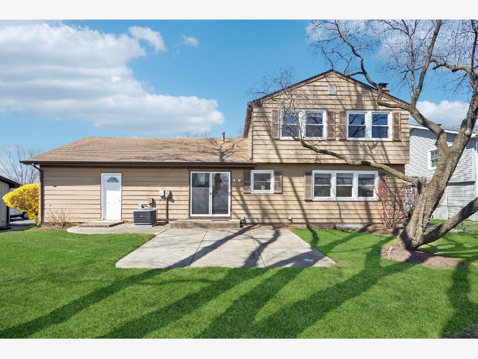
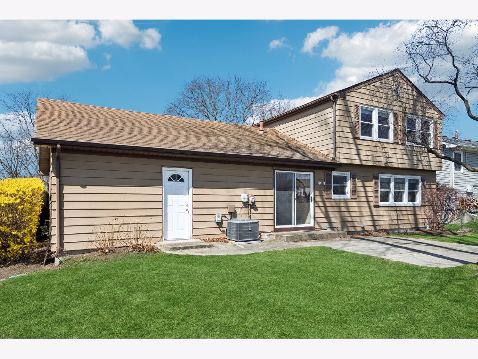
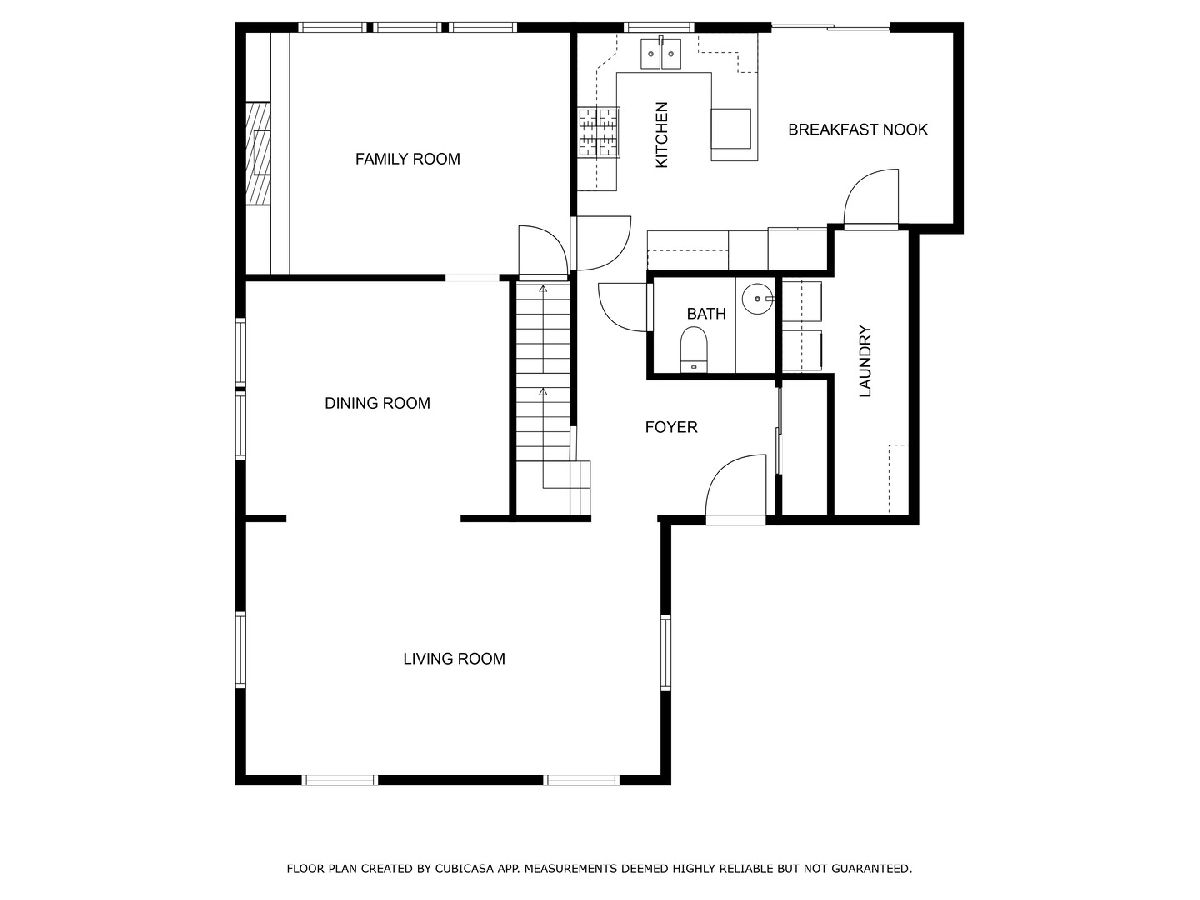
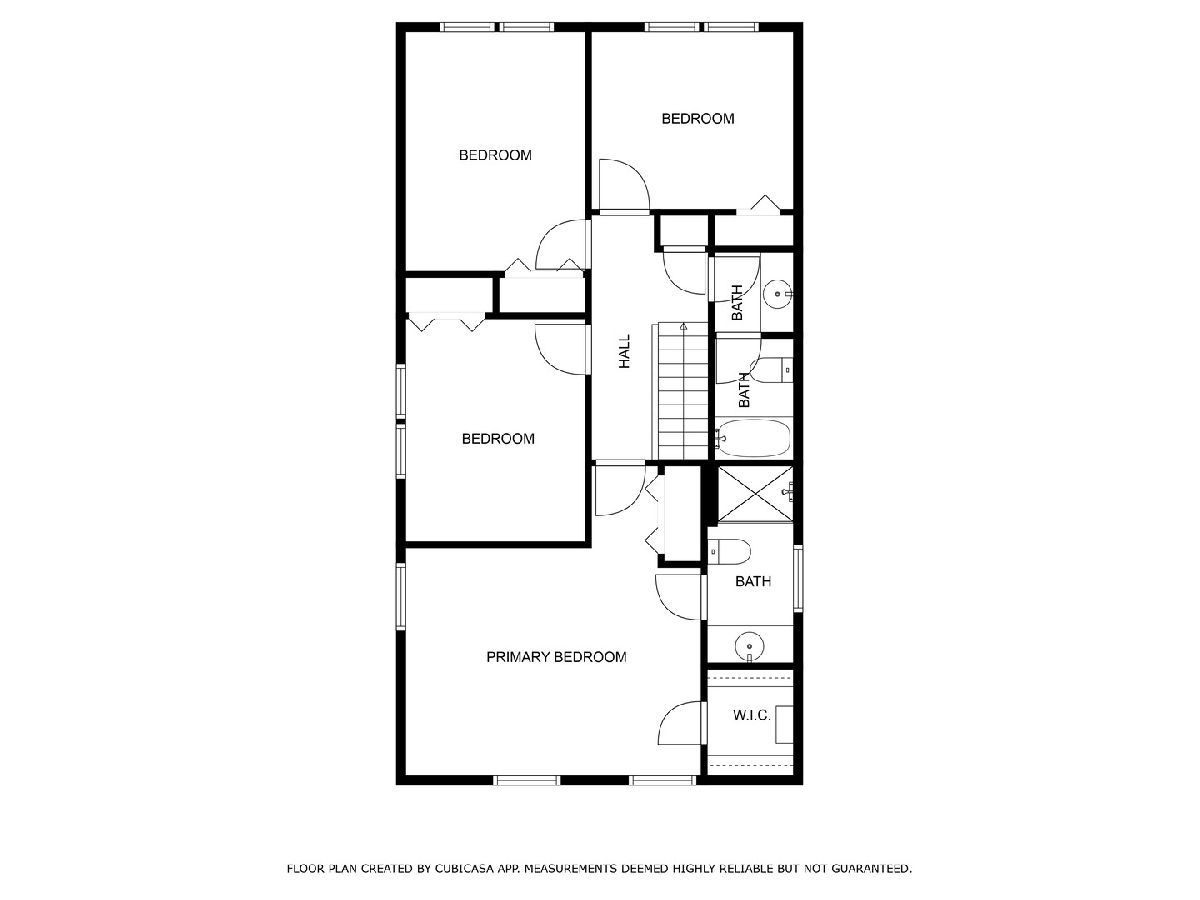
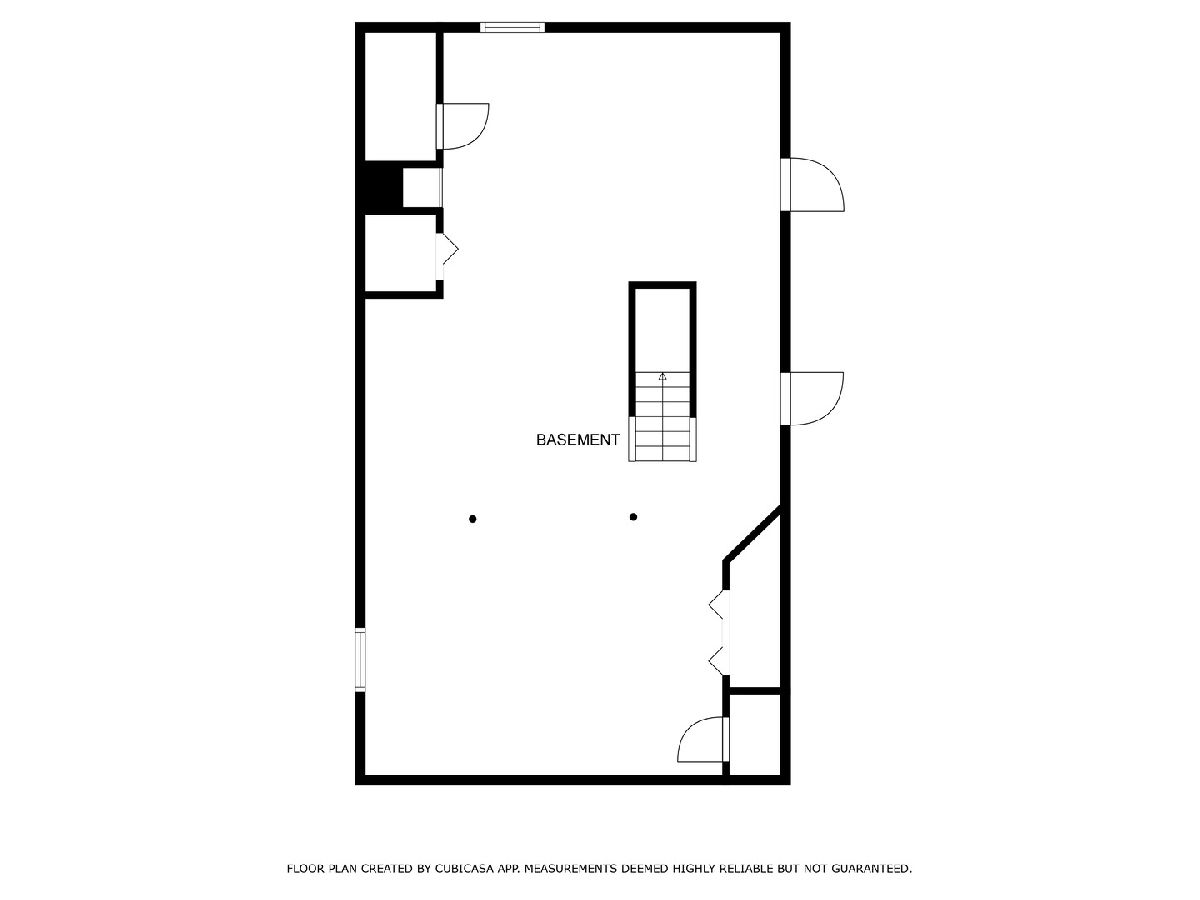
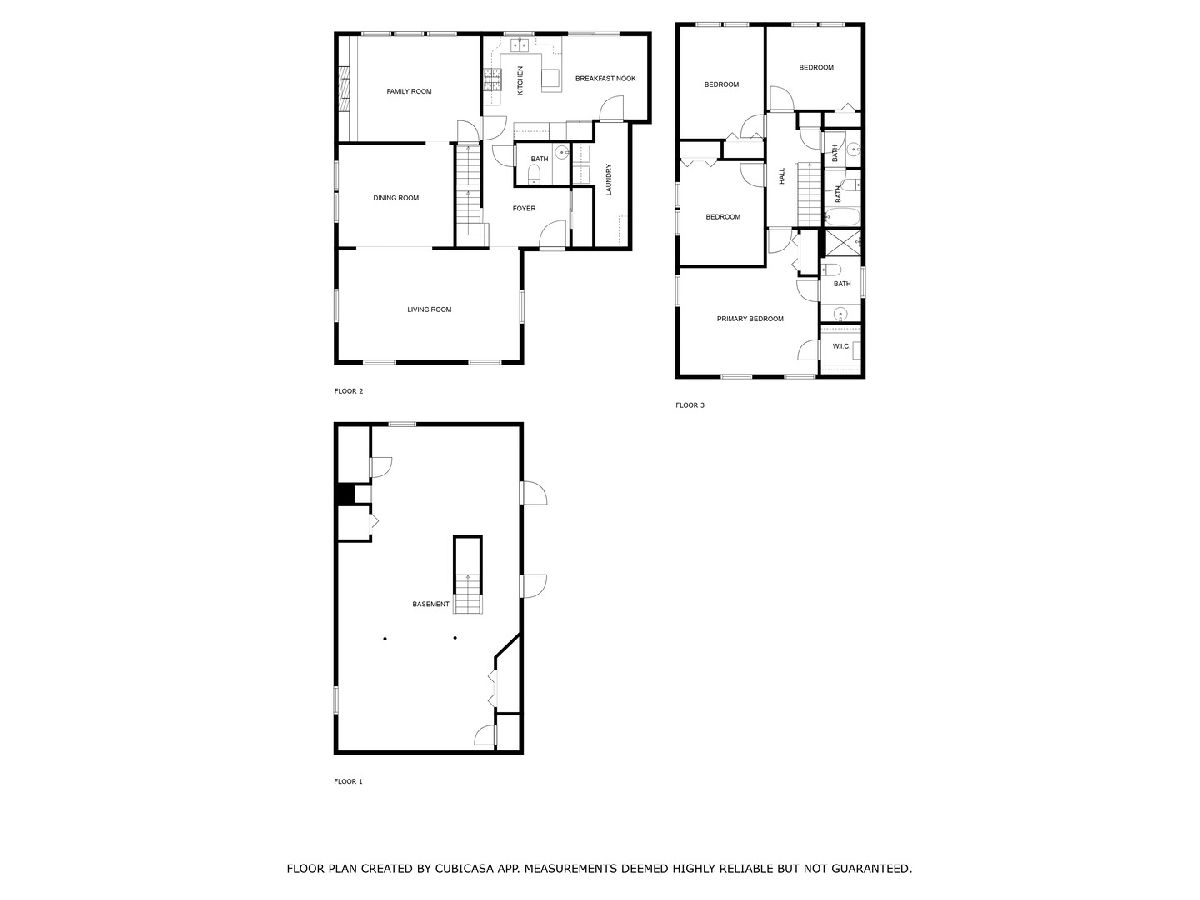
Room Specifics
Total Bedrooms: 4
Bedrooms Above Ground: 4
Bedrooms Below Ground: 0
Dimensions: —
Floor Type: —
Dimensions: —
Floor Type: —
Dimensions: —
Floor Type: —
Full Bathrooms: 3
Bathroom Amenities: —
Bathroom in Basement: 0
Rooms: —
Basement Description: —
Other Specifics
| 2 | |
| — | |
| — | |
| — | |
| — | |
| 8775 | |
| — | |
| — | |
| — | |
| — | |
| Not in DB | |
| — | |
| — | |
| — | |
| — |
Tax History
| Year | Property Taxes |
|---|---|
| 2025 | $12,000 |
Contact Agent
Nearby Similar Homes
Nearby Sold Comparables
Contact Agent
Listing Provided By
Berkshire Hathaway HomeServices Starck Real Estate




