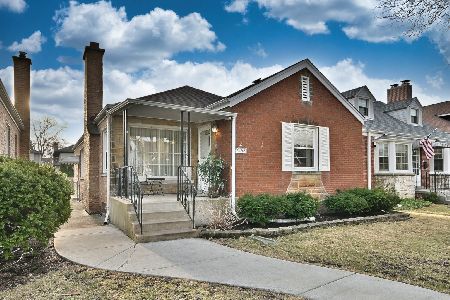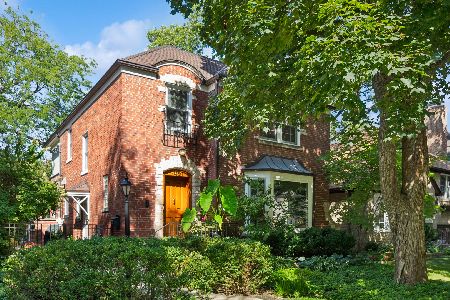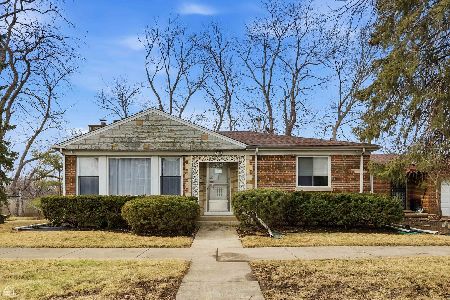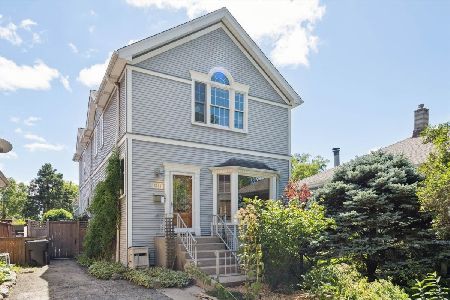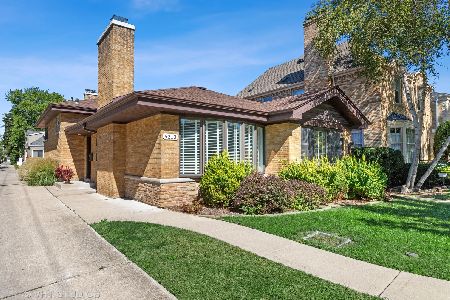6200 Leona Avenue, Forest Glen, Chicago, Illinois 60646
$490,000
|
Sold
|
|
| Status: | Closed |
| Sqft: | 2,100 |
| Cost/Sqft: | $248 |
| Beds: | 4 |
| Baths: | 2 |
| Year Built: | 1954 |
| Property Taxes: | $8,511 |
| Days On Market: | 2555 |
| Lot Size: | 0,11 |
Description
Welcome to one of Edgebrook's most magnificent homes. This impeccable 4 bedroom home has great curb appeal w/mature landscaping & beautiful clinker bricks that will make you want to see more. Step inside & you'll find a completely renovated home with a great floor plan perfect for entertaining. Upstairs you will see 4 large bedrooms, all w/ hardwood flooring & good-sized closets. The full bathroom has been completely remodeled (Feb 2019) with top of the line finishes. Back on the main level, you will find a completely gutted/remodeled kitchen (2016) w/ large quartz breakfast bar just off the living rm. Downstairs, a family room (2015) complete w/ wet bar for your relaxing Sunday afternoons. Finally, step out into your private peaceful oasis backyard (2015) w/ a beautiful brick paver patio (2015) to enjoy those nice fall nights. Yes, a 2 1/2 car attached garage too! This home has been very well cared for & it shows! Located in highly sought after Edgebrook Elementary School District.
Property Specifics
| Single Family | |
| — | |
| Quad Level | |
| 1954 | |
| Full | |
| — | |
| No | |
| 0.11 |
| Cook | |
| — | |
| 0 / Not Applicable | |
| None | |
| Lake Michigan | |
| Public Sewer | |
| 10296982 | |
| 13042040360000 |
Nearby Schools
| NAME: | DISTRICT: | DISTANCE: | |
|---|---|---|---|
|
Grade School
Edgebrook Elementary School |
299 | — | |
|
Middle School
Edgebrook Elementary School |
299 | Not in DB | |
Property History
| DATE: | EVENT: | PRICE: | SOURCE: |
|---|---|---|---|
| 27 Aug, 2013 | Sold | $375,000 | MRED MLS |
| 16 Jul, 2013 | Under contract | $399,900 | MRED MLS |
| 9 Jul, 2013 | Listed for sale | $399,900 | MRED MLS |
| 1 May, 2019 | Sold | $490,000 | MRED MLS |
| 13 Mar, 2019 | Under contract | $519,900 | MRED MLS |
| 4 Mar, 2019 | Listed for sale | $519,900 | MRED MLS |
Room Specifics
Total Bedrooms: 4
Bedrooms Above Ground: 4
Bedrooms Below Ground: 0
Dimensions: —
Floor Type: Hardwood
Dimensions: —
Floor Type: Hardwood
Dimensions: —
Floor Type: Hardwood
Full Bathrooms: 2
Bathroom Amenities: —
Bathroom in Basement: 0
Rooms: Den,Foyer,Storage
Basement Description: Finished
Other Specifics
| 2.5 | |
| Concrete Perimeter | |
| Asphalt,Side Drive | |
| Patio, Brick Paver Patio, Storms/Screens | |
| Corner Lot,Fenced Yard,Park Adjacent | |
| 60X80 | |
| — | |
| None | |
| Hardwood Floors, First Floor Full Bath | |
| Range, Dishwasher, Refrigerator, Washer, Dryer, Disposal, Stainless Steel Appliance(s), Wine Refrigerator | |
| Not in DB | |
| Pool, Tennis Courts, Sidewalks, Street Paved | |
| — | |
| — | |
| Decorative |
Tax History
| Year | Property Taxes |
|---|---|
| 2013 | $6,416 |
| 2019 | $8,511 |
Contact Agent
Nearby Similar Homes
Nearby Sold Comparables
Contact Agent
Listing Provided By
Berkshire Hathaway HomeServices KoenigRubloff

