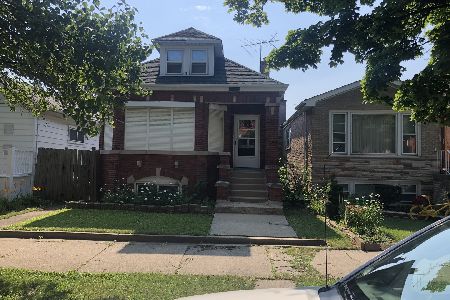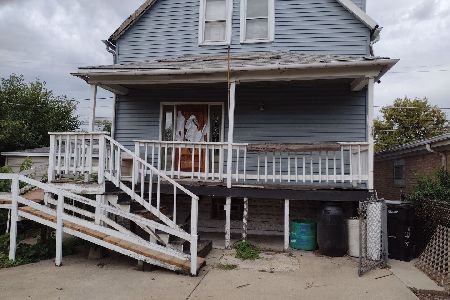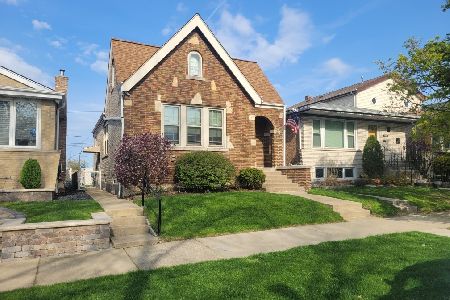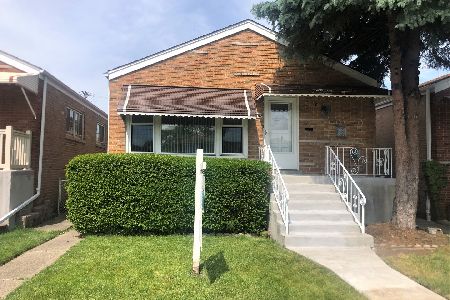6201 Kilpatrick Avenue, Clearing, Chicago, Illinois 60629
$349,000
|
Sold
|
|
| Status: | Closed |
| Sqft: | 2,342 |
| Cost/Sqft: | $158 |
| Beds: | 6 |
| Baths: | 3 |
| Year Built: | 1959 |
| Property Taxes: | $3,084 |
| Days On Market: | 1628 |
| Lot Size: | 0,09 |
Description
What an incredible opportunity! This spacious 7 bedroom home is located on a beautiful block in highly desired neighborhood within a walking distance form Midway airport and Orange Line. About 3500 of a finished space between 3 separate living areas. All living areas are on a separate floor and have separate kitchens and separate bathrooms. First floor features 3 bedrooms 1 bath, large living room and a spacious kitchen. Second floor has 3 bedrooms, 1 bath, large kitchen and a family room. Basement has 1 bedroom, 1 bath, 1 kitchen with large family room. There is a separate basement storage space, coin laundry room with coin washer and dryer and a mechanical room with 2 separate forced air HVAC systems, airport windows and separate staircases in front and back leading to each floor. Property has 3 separate gas meters, 4 separate electric boxes as well. You will fall in love with it's charming light brick, corner location, pavers front walkway adding to the curb appeal and a large fenced backyard with a beautiful masonry fence on north side that offers lot of privacy an an elegant look. Very desirable side driveway leads to a brick 2 car garage that offers additional parking spaces. Minutes away from the Orange line, Midway airport, and I-55. Amazing investment opportunity- Live in one floor and rent the other as it truly offers a related living potential. Well cared for and well maintained property that has been owned by the same family for a a decades and can be yours!
Property Specifics
| Single Family | |
| — | |
| — | |
| 1959 | |
| Full | |
| — | |
| No | |
| 0.09 |
| Cook | |
| — | |
| — / Not Applicable | |
| None | |
| Public | |
| Public Sewer | |
| 11198232 | |
| 19153240400000 |
Nearby Schools
| NAME: | DISTRICT: | DISTANCE: | |
|---|---|---|---|
|
High School
Hubbard High School |
299 | Not in DB | |
Property History
| DATE: | EVENT: | PRICE: | SOURCE: |
|---|---|---|---|
| 4 Nov, 2021 | Sold | $349,000 | MRED MLS |
| 1 Sep, 2021 | Under contract | $370,000 | MRED MLS |
| 23 Aug, 2021 | Listed for sale | $370,000 | MRED MLS |
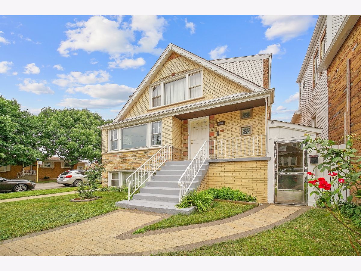
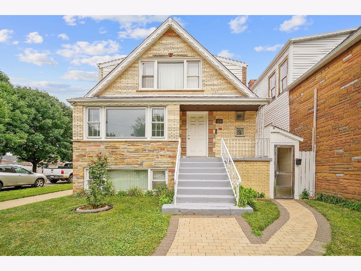
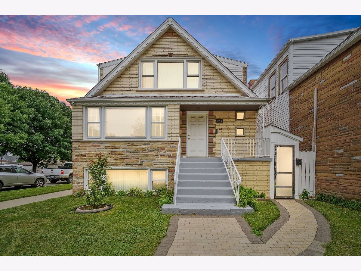
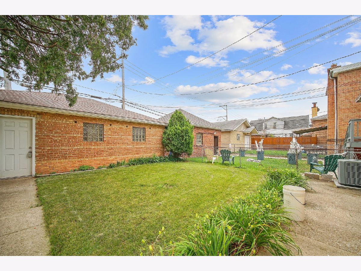
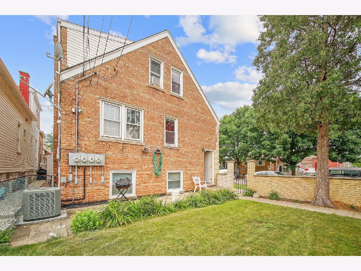
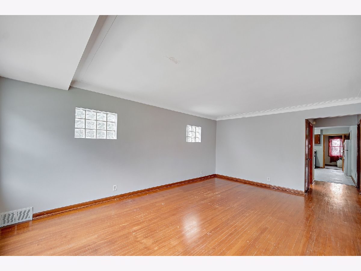
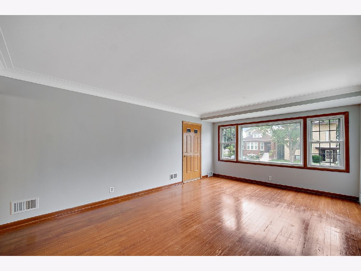
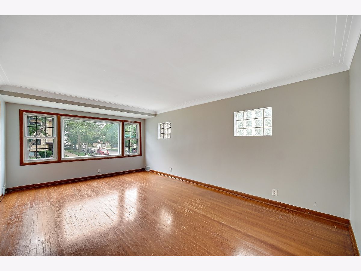
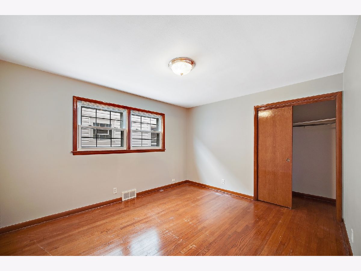
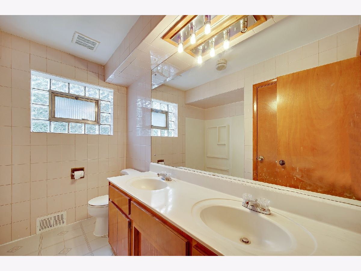
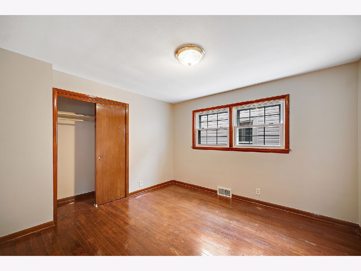
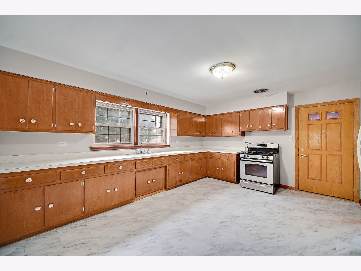
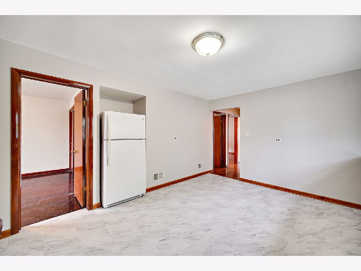
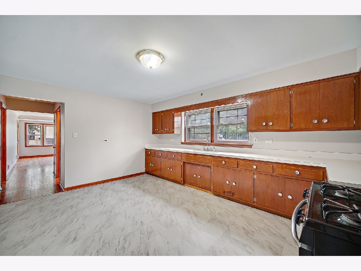
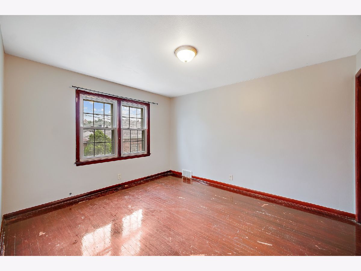
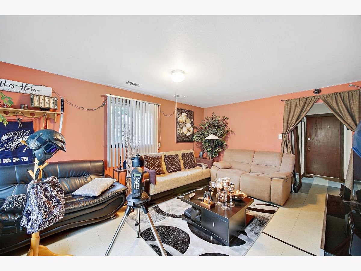
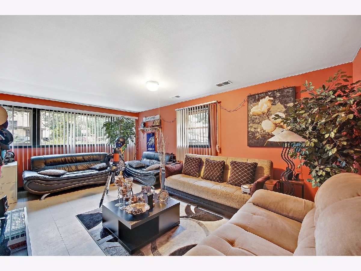
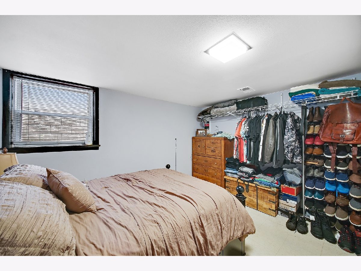
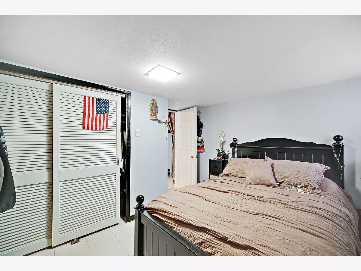
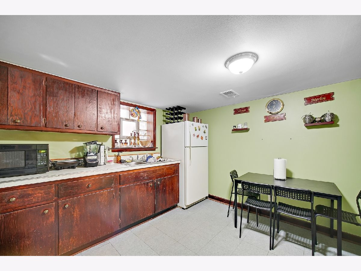
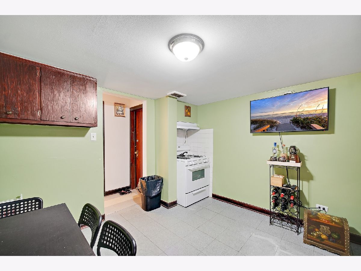
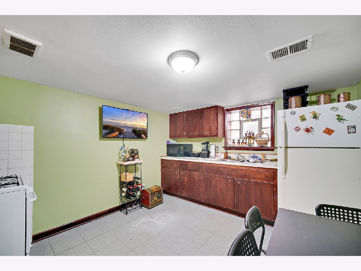
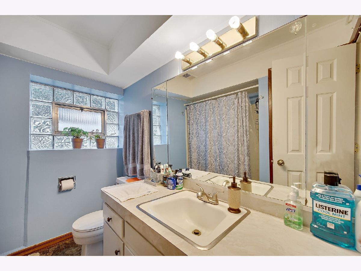
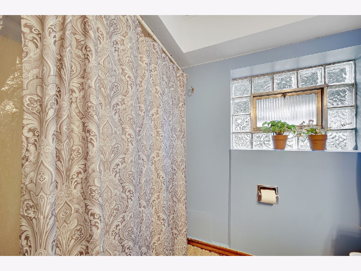
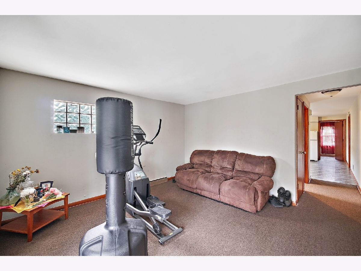
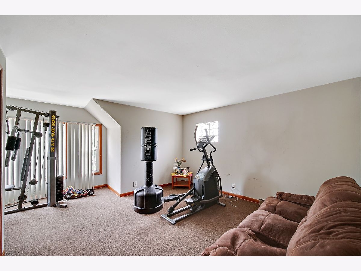
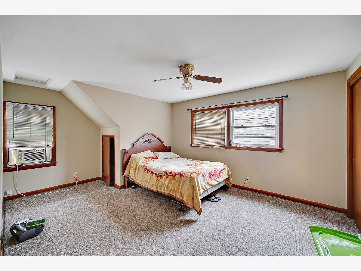
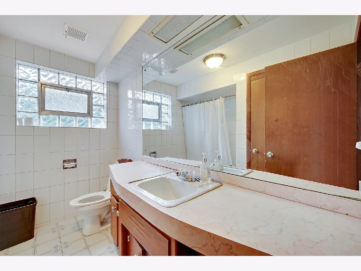
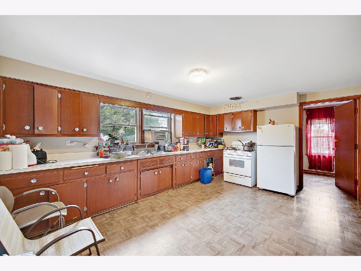
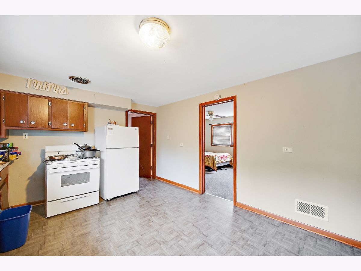
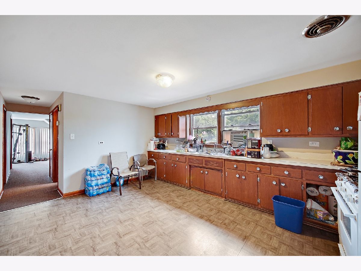
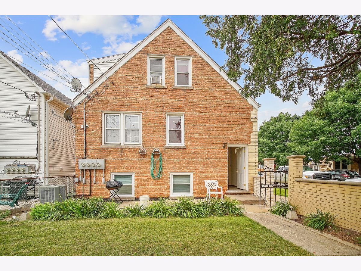
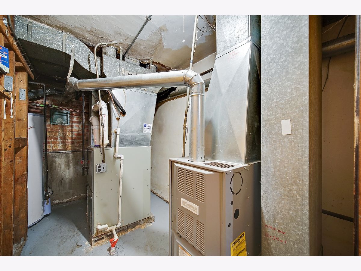
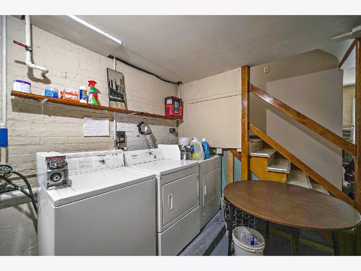
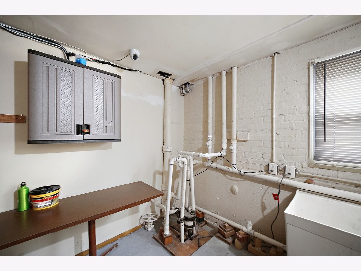
Room Specifics
Total Bedrooms: 7
Bedrooms Above Ground: 6
Bedrooms Below Ground: 1
Dimensions: —
Floor Type: —
Dimensions: —
Floor Type: —
Dimensions: —
Floor Type: —
Dimensions: —
Floor Type: —
Dimensions: —
Floor Type: —
Dimensions: —
Floor Type: —
Full Bathrooms: 3
Bathroom Amenities: —
Bathroom in Basement: 1
Rooms: Bedroom 5,Kitchen,Storage,Bedroom 6,Family Room,Bedroom 7,Other Room
Basement Description: Finished
Other Specifics
| 2 | |
| — | |
| Concrete | |
| — | |
| Fenced Yard | |
| 30 X 125 | |
| — | |
| None | |
| Hardwood Floors, First Floor Bedroom, In-Law Arrangement, First Floor Full Bath | |
| Range, Refrigerator, Washer, Dryer | |
| Not in DB | |
| Curbs, Sidewalks, Street Lights | |
| — | |
| — | |
| — |
Tax History
| Year | Property Taxes |
|---|---|
| 2021 | $3,084 |
Contact Agent
Nearby Similar Homes
Nearby Sold Comparables
Contact Agent
Listing Provided By
Boutique Home Realty

