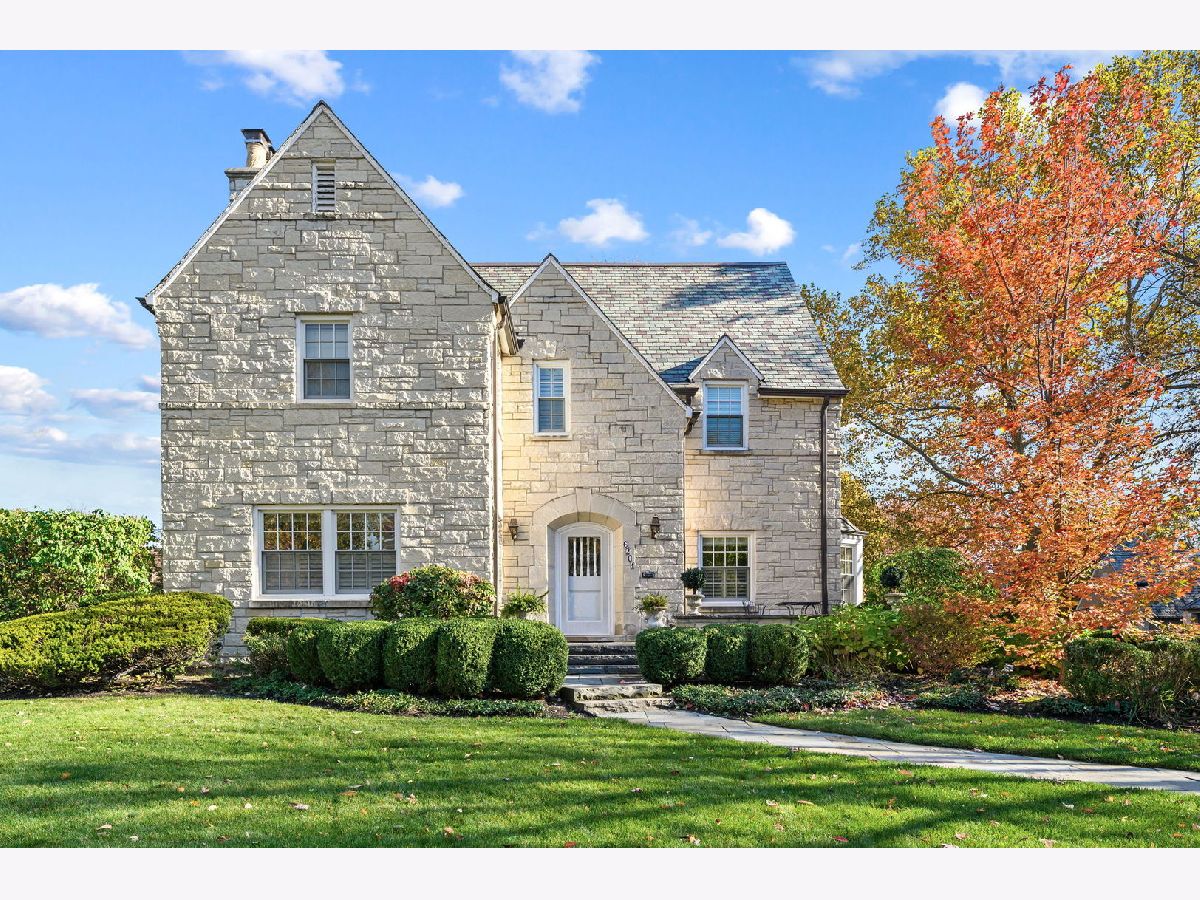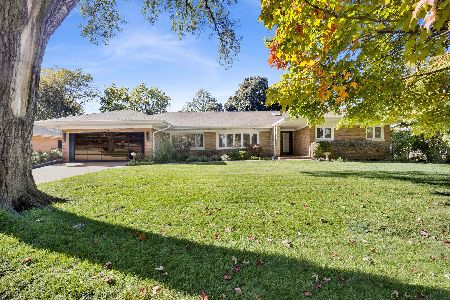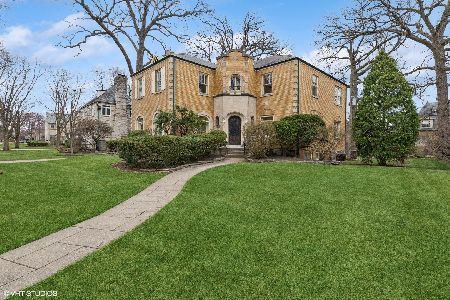6201 Knox Avenue, Forest Glen, Chicago, Illinois 60646
$1,670,000
|
Sold
|
|
| Status: | Closed |
| Sqft: | 4,505 |
| Cost/Sqft: | $383 |
| Beds: | 6 |
| Baths: | 6 |
| Year Built: | 1939 |
| Property Taxes: | $20,553 |
| Days On Market: | 342 |
| Lot Size: | 0,00 |
Description
This rarely available exceptional stone home with slate roof in Sauganash sits on a coveted large corner lot along Knox Avenue. A true architectural gem with gorgeous curb appeal, this classic 1936 residence has been thoughtfully updated while preserving its timeless elegance. Featuring 6 bedrooms and 5.1 baths, the home showcases exquisite craftsmanship, including hand-carved plaster cove moldings, arched doorways, custom millwork, plantation shutters, vintage details mixed with modern updates, 4 fireplaces, and hardwood floors throughout. Enter the home through a beautiful foyer with arched double wooden doors. The sunlit and spacious living room boasts beautiful crown moldings, beautiful natural light, and a custom brick wood-burning fireplace. The gracious formal dining room is large and perfect for entertaining while the kitchen features white cabinetry with tons of storage and a cozy eat in area. The first-floor library/family room exudes warmth with its rich inlaid wood paneling, built-in shelving, and another wood-burning fireplace. A convenient sunroom /mudroom is located off the garage and kitchen. Ascending the grand custom staircase, the second floor reveals a spacious primary suite with walk-in closets and a newly renovated en suite spa-like bath beautifully finished with marble . Three additional bedrooms on this level each have ensuite baths. The third floor provides two more bedrooms and a full bath. A secondary staircase leads to the expansive finished basement, featuring another brick wood-burning fireplace, a custom bar, a recreation room, a wine cellar, an exercise room , and a full bath,. The home also includes a heated two-car attached garage. Outdoors, the professionally landscaped front and backyard showcase lush perennial gardens, a welcoming patio, and a basketball court. Recent updates include all-new windows, new electrical panel, and well maintained mechanicals. Enjoy the best of Sauganash with top-rated schools, scenic bike and walking paths, forest preserves, and parks-all within walking distance to local restaurants and shops!
Property Specifics
| Single Family | |
| — | |
| — | |
| 1939 | |
| — | |
| — | |
| No | |
| — |
| Cook | |
| — | |
| — / Not Applicable | |
| — | |
| — | |
| — | |
| 12207647 | |
| 13031140110000 |
Nearby Schools
| NAME: | DISTRICT: | DISTANCE: | |
|---|---|---|---|
|
Grade School
Sauganash Elementary School |
299 | — | |
|
Middle School
Sauganash Elementary School |
299 | Not in DB | |
|
High School
William Howard Taft High School |
299 | Not in DB | |
Property History
| DATE: | EVENT: | PRICE: | SOURCE: |
|---|---|---|---|
| 29 May, 2025 | Sold | $1,670,000 | MRED MLS |
| 27 Mar, 2025 | Under contract | $1,725,000 | MRED MLS |
| 24 Mar, 2025 | Listed for sale | $1,725,000 | MRED MLS |





























































Room Specifics
Total Bedrooms: 6
Bedrooms Above Ground: 6
Bedrooms Below Ground: 0
Dimensions: —
Floor Type: —
Dimensions: —
Floor Type: —
Dimensions: —
Floor Type: —
Dimensions: —
Floor Type: —
Dimensions: —
Floor Type: —
Full Bathrooms: 6
Bathroom Amenities: —
Bathroom in Basement: 1
Rooms: —
Basement Description: —
Other Specifics
| 2 | |
| — | |
| — | |
| — | |
| — | |
| 92X124 | |
| — | |
| — | |
| — | |
| — | |
| Not in DB | |
| — | |
| — | |
| — | |
| — |
Tax History
| Year | Property Taxes |
|---|---|
| 2025 | $20,553 |
Contact Agent
Nearby Similar Homes
Nearby Sold Comparables
Contact Agent
Listing Provided By
Jameson Sotheby's Intl Realty










