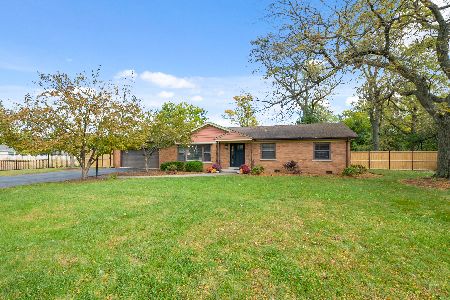6201 Linden Lane, La Grange Highlands, Illinois 60525
$264,900
|
Sold
|
|
| Status: | Closed |
| Sqft: | 1,751 |
| Cost/Sqft: | $151 |
| Beds: | 3 |
| Baths: | 2 |
| Year Built: | 1958 |
| Property Taxes: | $5,003 |
| Days On Market: | 3462 |
| Lot Size: | 0,47 |
Description
Nice looking, brick, 3BR 1 1/2 BTH home sits on a .47 acre fenced yard w/nice privacy from perimeter trees & has a spacious FR addition w/vaulted & beamed clg & frplc. KIT has new cabinets/countertops, new SS appliances, pantry closet & new floor. New carpeting over hrdwd flrs in LR, DR & hall & most everything freshly painted. Newer roof, windows, copper plumbing & new hot water heater too. Full sized, attached 2 1/2 car garage. Ready to move in & enjoy as is or expand - is on a crawlspace. Is an estate sale so offered in as-is condition per court direction. Great opportunity to get into a peaceful, semi private neighborhood close to award winning Highlands school, restaurants & transportation.
Property Specifics
| Single Family | |
| — | |
| Ranch | |
| 1958 | |
| None | |
| — | |
| No | |
| 0.47 |
| Cook | |
| Acacia Acres | |
| 0 / Not Applicable | |
| None | |
| Lake Michigan | |
| Public Sewer | |
| 09300178 | |
| 18173100010000 |
Nearby Schools
| NAME: | DISTRICT: | DISTANCE: | |
|---|---|---|---|
|
Grade School
Highlands Elementary School |
106 | — | |
|
Middle School
Highlands Middle School |
106 | Not in DB | |
|
High School
Lyons Twp High School |
204 | Not in DB | |
Property History
| DATE: | EVENT: | PRICE: | SOURCE: |
|---|---|---|---|
| 23 Dec, 2016 | Sold | $264,900 | MRED MLS |
| 21 Oct, 2016 | Under contract | $264,900 | MRED MLS |
| 28 Jul, 2016 | Listed for sale | $264,900 | MRED MLS |
| 21 Apr, 2017 | Under contract | $0 | MRED MLS |
| 30 Mar, 2017 | Listed for sale | $0 | MRED MLS |
| 6 Jul, 2020 | Under contract | $0 | MRED MLS |
| 1 Jun, 2020 | Listed for sale | $0 | MRED MLS |
| 21 Apr, 2022 | Listed for sale | $0 | MRED MLS |
Room Specifics
Total Bedrooms: 3
Bedrooms Above Ground: 3
Bedrooms Below Ground: 0
Dimensions: —
Floor Type: Hardwood
Dimensions: —
Floor Type: Carpet
Full Bathrooms: 2
Bathroom Amenities: —
Bathroom in Basement: 0
Rooms: No additional rooms
Basement Description: Crawl
Other Specifics
| 2 | |
| Concrete Perimeter | |
| Concrete | |
| Patio | |
| Corner Lot | |
| 121X168 | |
| Full | |
| None | |
| Hardwood Floors, First Floor Bedroom, First Floor Laundry, First Floor Full Bath | |
| Range, Dishwasher, Refrigerator, Stainless Steel Appliance(s) | |
| Not in DB | |
| Street Lights, Street Paved | |
| — | |
| — | |
| Wood Burning |
Tax History
| Year | Property Taxes |
|---|---|
| 2016 | $5,003 |
Contact Agent
Nearby Similar Homes
Nearby Sold Comparables
Contact Agent
Listing Provided By
RE/MAX Properties








