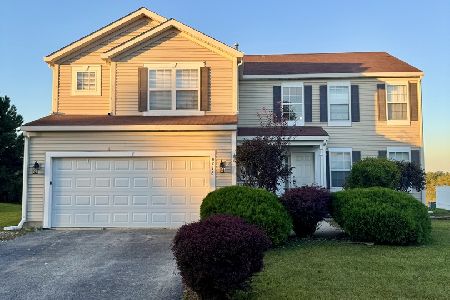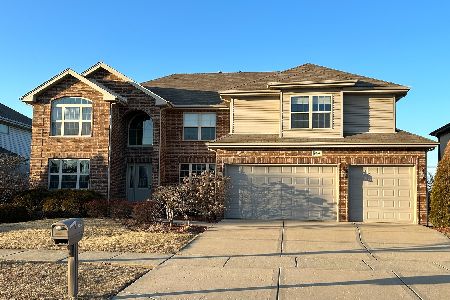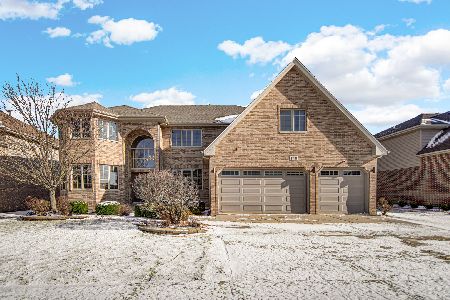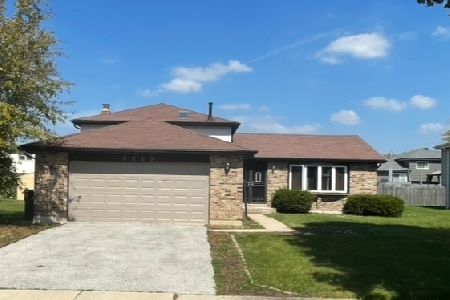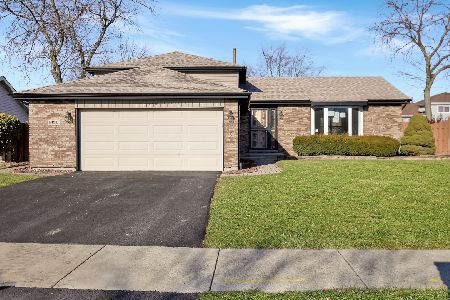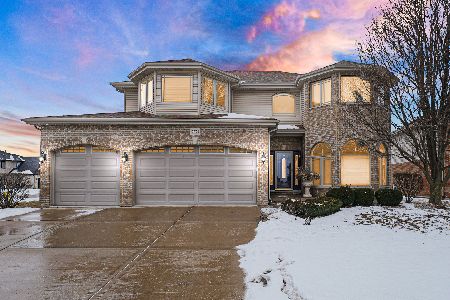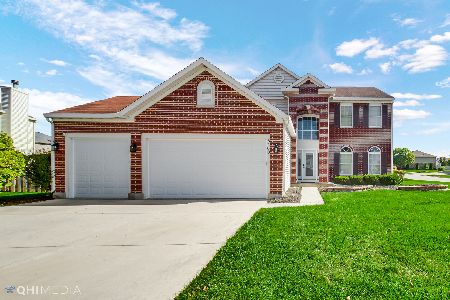6201 Pond View Drive, Matteson, Illinois 60443
$396,000
|
Sold
|
|
| Status: | Closed |
| Sqft: | 3,278 |
| Cost/Sqft: | $122 |
| Beds: | 5 |
| Baths: | 4 |
| Year Built: | 2001 |
| Property Taxes: | $12,305 |
| Days On Market: | 327 |
| Lot Size: | 0,19 |
Description
Welcome to this beautifully maintained 2-story home located in the desirable Gleneagle Trail subdivision of Matteson! This spacious home offers 5 generously sized bedrooms plus full finished basement. You'll find 3.5 updated bathrooms, a bright and modern kitchen featuring newer stainless steel appliances, subway tile backsplash, and fresh interior paint throughout. The main level boasts wood laminate flooring, a cozy family room, and a formal living and dining room with soaring vaulted ceilings. The finished basement provides an additional 800 sqft with bar, pool table area and movie area, perfect to entertain friends, along with an additional room ideal for a second office, hobby room, or extra guest space. There's also a full bathroom with whirlpool and bluetooth mirror. Other highlights include a main-level laundry room, an updated water heater, freshly updated bathrooms, intercom system, and a convenient 2-car attached garage. Step outside to enjoy the nice-sized backyard, perfect for gatherings, gardening, or relaxation. This home offers a thoughtful floor plan with plenty of room for everyone - and best of all, it's move-in ready!
Property Specifics
| Single Family | |
| — | |
| — | |
| 2001 | |
| — | |
| 2 STORY | |
| No | |
| 0.19 |
| Cook | |
| Gleneagle Trail | |
| — / Not Applicable | |
| — | |
| — | |
| — | |
| 12326815 | |
| 31201170100000 |
Property History
| DATE: | EVENT: | PRICE: | SOURCE: |
|---|---|---|---|
| 11 Jun, 2020 | Sold | $250,000 | MRED MLS |
| 5 Mar, 2020 | Under contract | $243,900 | MRED MLS |
| — | Last price change | $249,900 | MRED MLS |
| 22 Jan, 2020 | Listed for sale | $249,900 | MRED MLS |
| 18 Jun, 2025 | Sold | $396,000 | MRED MLS |
| 23 Apr, 2025 | Under contract | $399,000 | MRED MLS |
| — | Last price change | $479,000 | MRED MLS |
| 7 Apr, 2025 | Listed for sale | $479,000 | MRED MLS |
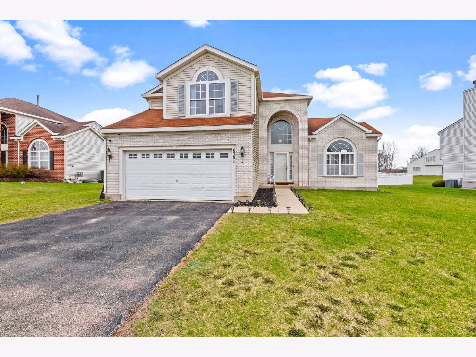
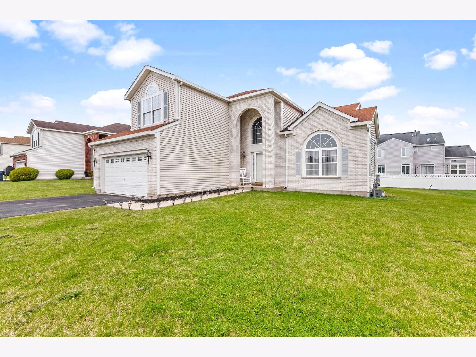
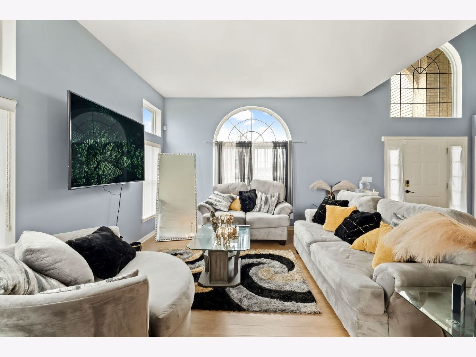
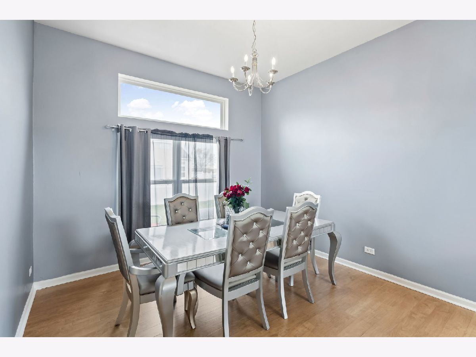
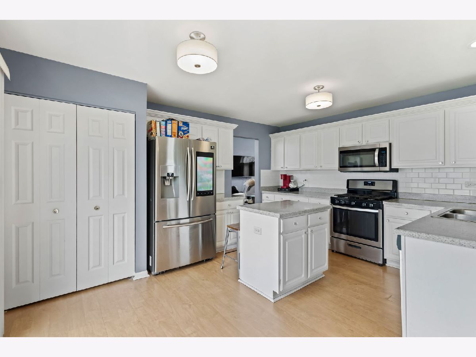
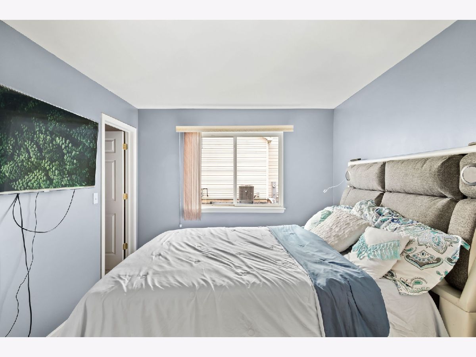
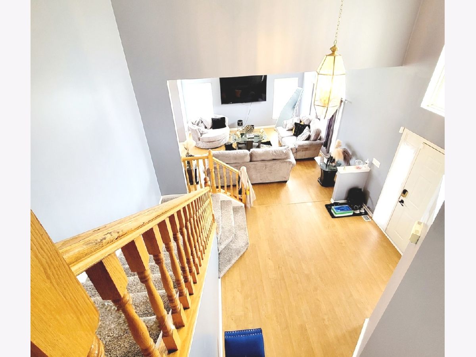
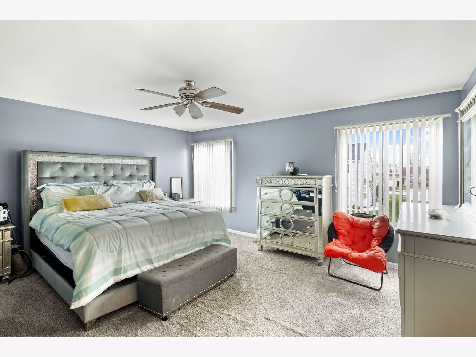
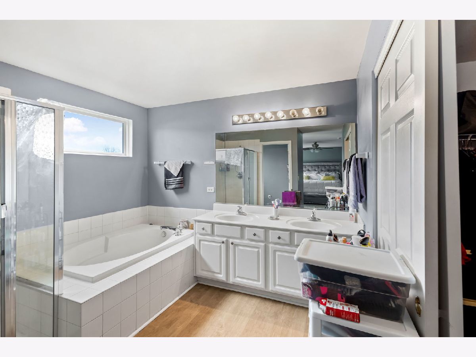
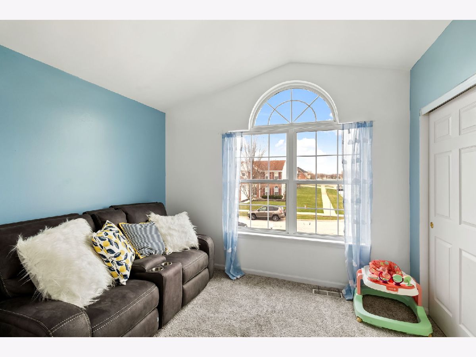
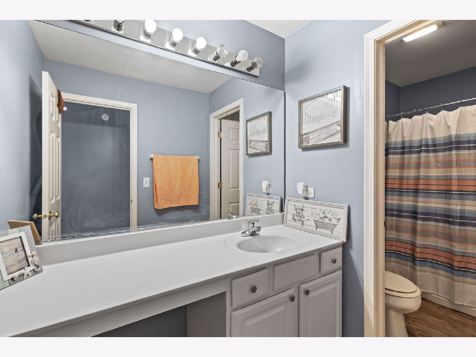
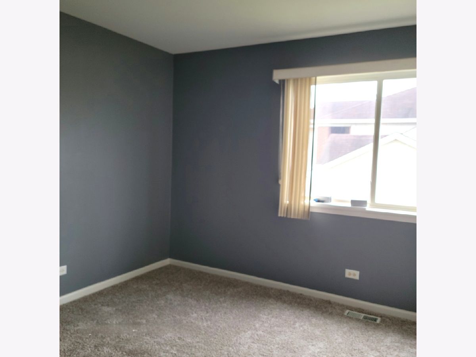
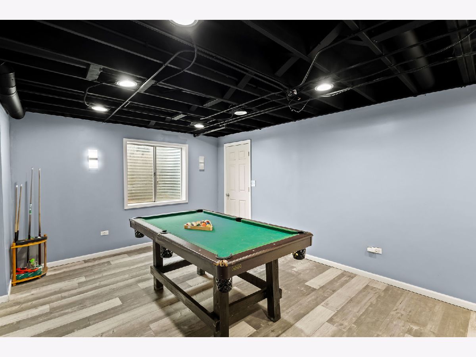
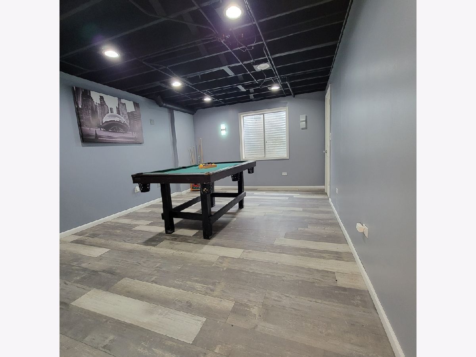
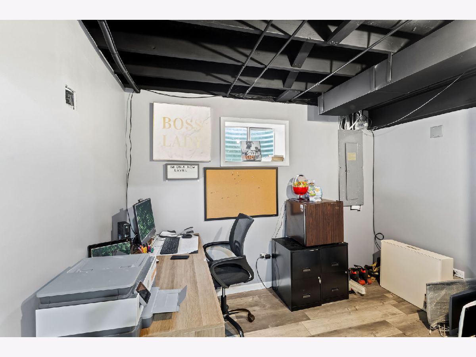
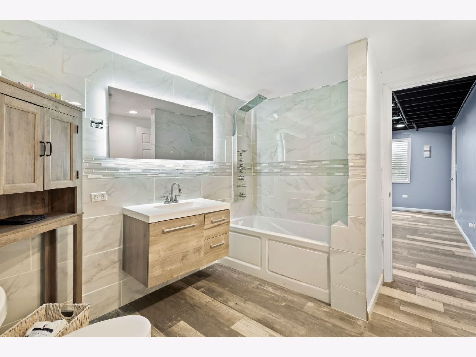
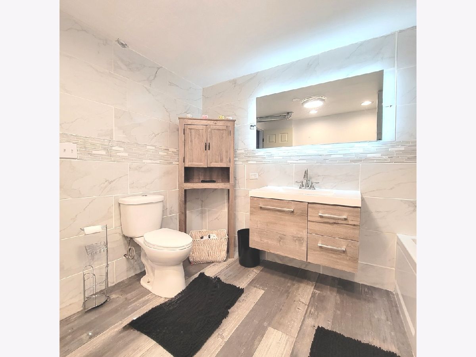
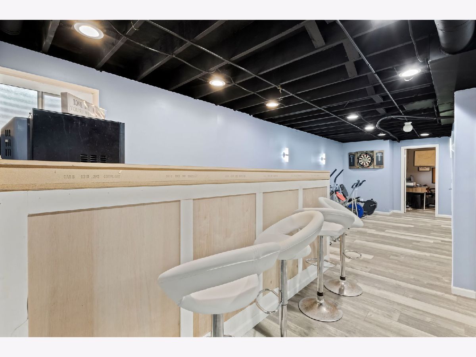
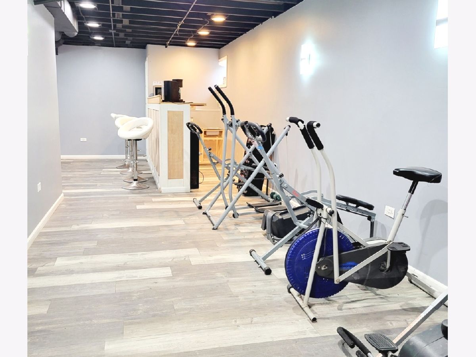
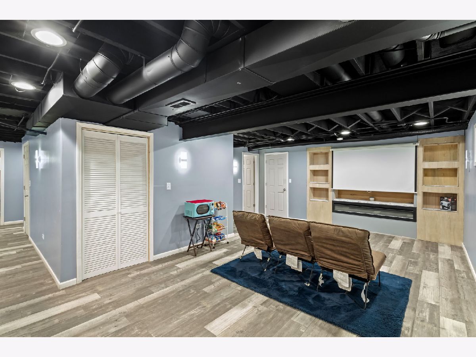
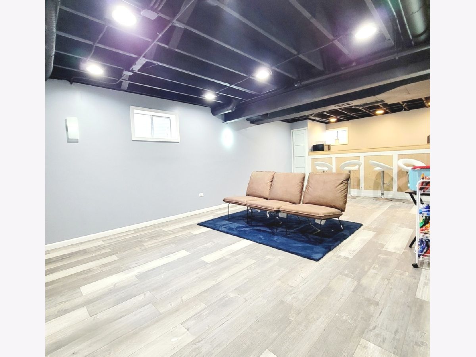
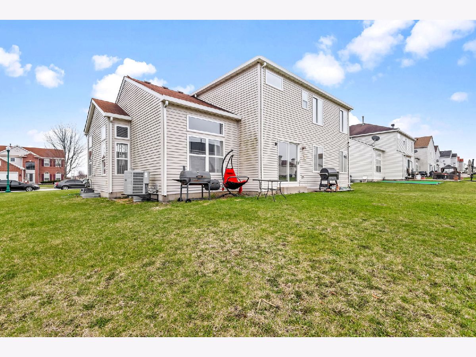
Room Specifics
Total Bedrooms: 5
Bedrooms Above Ground: 5
Bedrooms Below Ground: 0
Dimensions: —
Floor Type: —
Dimensions: —
Floor Type: —
Dimensions: —
Floor Type: —
Dimensions: —
Floor Type: —
Full Bathrooms: 4
Bathroom Amenities: Separate Shower
Bathroom in Basement: 1
Rooms: —
Basement Description: —
Other Specifics
| 2 | |
| — | |
| — | |
| — | |
| — | |
| 70 X 117 | |
| Unfinished | |
| — | |
| — | |
| — | |
| Not in DB | |
| — | |
| — | |
| — | |
| — |
Tax History
| Year | Property Taxes |
|---|---|
| 2020 | $9,791 |
| 2025 | $12,305 |
Contact Agent
Nearby Similar Homes
Nearby Sold Comparables
Contact Agent
Listing Provided By
Coldwell Banker Realty

