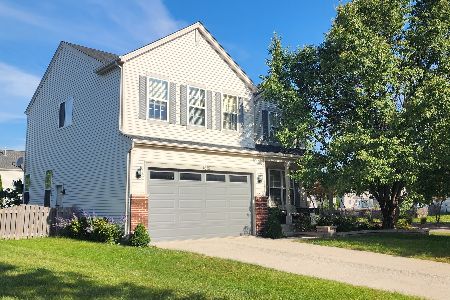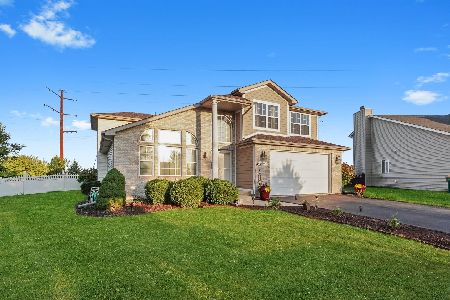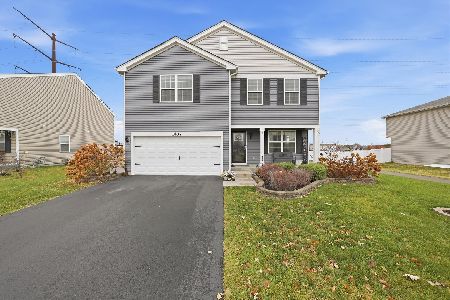6201 Smokey Ridge Drive, Plainfield, Illinois 60586
$180,000
|
Sold
|
|
| Status: | Closed |
| Sqft: | 1,992 |
| Cost/Sqft: | $88 |
| Beds: | 4 |
| Baths: | 3 |
| Year Built: | 2002 |
| Property Taxes: | $4,667 |
| Days On Market: | 3732 |
| Lot Size: | 0,25 |
Description
*Multiple Offer Form due 11/7/15 by 5PM.**First Rate 2 Story 4 Bedroom Home** New Carpet and Paint Throughout** Formal Living Room** Kitchen W/Granite Counter Tops, Vinyl Flooring And Eating Area** Family Room Open to Kitchen** Master W/Bath** Full Unfinished Basement** Brick Patio and Large Fenced Yard that Backs to School** See Attachment for PAS Requirements & WFHM Offer Submittal Information in MLS Document Section. Home sold as-is, 100% tax pro-ration and seller does not provide survey. Buyer/Buyer Agent To Do Their Due Diligence.
Property Specifics
| Single Family | |
| — | |
| Traditional | |
| 2002 | |
| Full | |
| — | |
| No | |
| 0.25 |
| Will | |
| Caton Ridge | |
| 200 / Annual | |
| None | |
| Public | |
| Public Sewer | |
| 09075807 | |
| 0603323040330000 |
Nearby Schools
| NAME: | DISTRICT: | DISTANCE: | |
|---|---|---|---|
|
Grade School
Ridge Elementary School |
202 | — | |
|
Middle School
Drauden Point Middle School |
202 | Not in DB | |
|
High School
Plainfield South High School |
202 | Not in DB | |
Property History
| DATE: | EVENT: | PRICE: | SOURCE: |
|---|---|---|---|
| 21 Dec, 2015 | Sold | $180,000 | MRED MLS |
| 9 Nov, 2015 | Under contract | $175,900 | MRED MLS |
| 30 Oct, 2015 | Listed for sale | $175,900 | MRED MLS |
Room Specifics
Total Bedrooms: 4
Bedrooms Above Ground: 4
Bedrooms Below Ground: 0
Dimensions: —
Floor Type: Carpet
Dimensions: —
Floor Type: Carpet
Dimensions: —
Floor Type: Carpet
Full Bathrooms: 3
Bathroom Amenities: —
Bathroom in Basement: 0
Rooms: Bonus Room
Basement Description: Unfinished
Other Specifics
| 2 | |
| Concrete Perimeter | |
| Asphalt | |
| Patio | |
| Fenced Yard | |
| 70X148 | |
| — | |
| Full | |
| — | |
| Range, Microwave, Dishwasher | |
| Not in DB | |
| — | |
| — | |
| — | |
| — |
Tax History
| Year | Property Taxes |
|---|---|
| 2015 | $4,667 |
Contact Agent
Nearby Similar Homes
Nearby Sold Comparables
Contact Agent
Listing Provided By
RE/MAX Professionals Select









