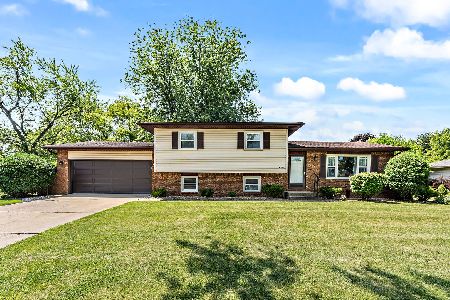6202 Abercorn Avenue, Portage, Indiana 46368
$164,900
|
Sold
|
|
| Status: | Closed |
| Sqft: | 1,459 |
| Cost/Sqft: | $113 |
| Beds: | 3 |
| Baths: | 2 |
| Year Built: | 1977 |
| Property Taxes: | $1,602 |
| Days On Market: | 2490 |
| Lot Size: | 0,22 |
Description
Over 1400 SF 3 bdrm 1.75 bath ranch with 2 car garage & 21 x 11 three Seasons room! Front deck, large living room with bow window, wood burning fireplace & French doors to sun room added in 2003 featuring cathedral wood ceilings, electric heat & 4 skylights, formal dining or office area, updated kitchen with maple cabinets, 3 bedrooms with hardwood flooring and ceiling fans including master suite with updated 3/4 bath, updated full bath includes a whirlpool tub and waterfall shower with custom ceramic, huge laundry room with laundry tub & door to the garage with pull down stairs for added storage & opener, central air, back deck & built-in brick smoker, seller to install new roof prior to close, fence & more close to 80/94, Toll Road and South Shore
Property Specifics
| Single Family | |
| — | |
| — | |
| 1977 | |
| None | |
| — | |
| No | |
| 0.22 |
| Other | |
| — | |
| 0 / Not Applicable | |
| None | |
| Public | |
| Public Sewer | |
| 10326600 | |
| 6405241780180000 |
Property History
| DATE: | EVENT: | PRICE: | SOURCE: |
|---|---|---|---|
| 28 Jun, 2019 | Sold | $164,900 | MRED MLS |
| 3 Jun, 2019 | Under contract | $164,900 | MRED MLS |
| 1 Apr, 2019 | Listed for sale | $164,900 | MRED MLS |
Room Specifics
Total Bedrooms: 3
Bedrooms Above Ground: 3
Bedrooms Below Ground: 0
Dimensions: —
Floor Type: —
Dimensions: —
Floor Type: —
Full Bathrooms: 2
Bathroom Amenities: —
Bathroom in Basement: 0
Rooms: Heated Sun Room
Basement Description: None
Other Specifics
| 2 | |
| — | |
| — | |
| — | |
| — | |
| 80 X 120 | |
| — | |
| Full | |
| — | |
| — | |
| Not in DB | |
| — | |
| — | |
| — | |
| — |
Tax History
| Year | Property Taxes |
|---|---|
| 2019 | $1,602 |
Contact Agent
Nearby Similar Homes
Nearby Sold Comparables
Contact Agent
Listing Provided By
McColly Real Estate




