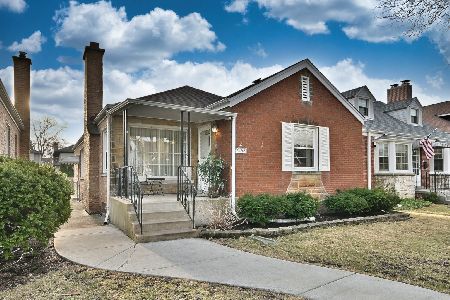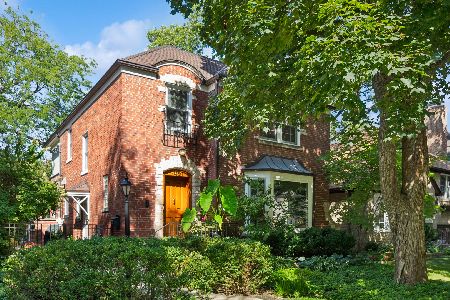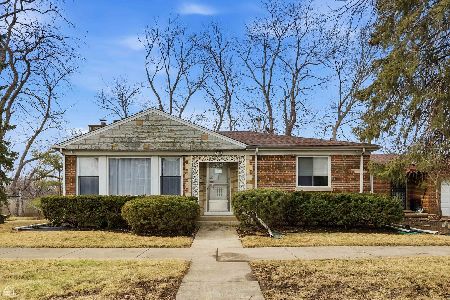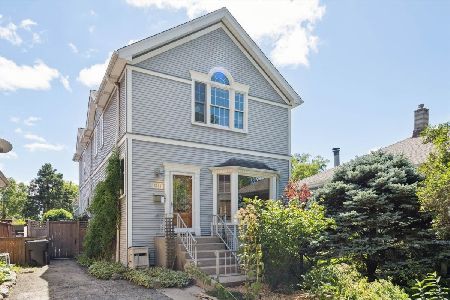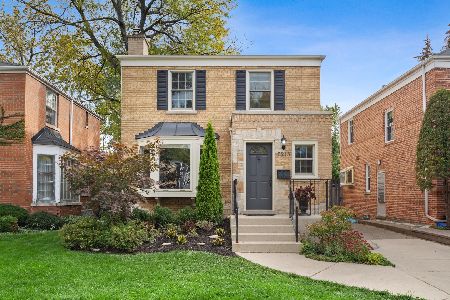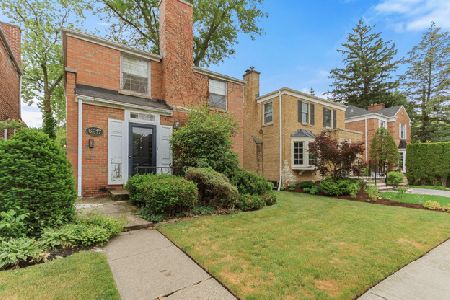6203 Leona Avenue, Forest Glen, Chicago, Illinois 60646
$730,000
|
Sold
|
|
| Status: | Closed |
| Sqft: | 2,881 |
| Cost/Sqft: | $260 |
| Beds: | 3 |
| Baths: | 3 |
| Year Built: | 1953 |
| Property Taxes: | $11,960 |
| Days On Market: | 362 |
| Lot Size: | 0,00 |
Description
Beautiful brick and stone home on a huge corner lot in Edgebrook! This stately home is spacious and filled with natural light throughout. The large LR has a dramatic stone wood burning fireplace centered between 2 enormous picture windows and a sliding glass door leading to the amazing backyard and deck. The elegant formal DR is conveniently located between the LR and Kitchen for seemless entertaining, with its own sunlit picture window and views of the stunning yard. The oversized eat-in kitchen has an abundance of cabinets and counter space, accented with tiled walls, granite counter tops, a built-in double oven and built-in cook-top. There is a 7' x 10' area perfect for informal meals, again highlighted with a large window and serene views of the backyard. Off the kitchen is a good-sized mudroom with storage that leads to the garage. The 2nd level has hardwood floors throughout with an enormous primary bedroom, 2 additional nice sized bedrooms and a full bath. The finished basement offers additional living space with a comfortable family room complete with a 2nd stone wood-burning fireplace. There is a game room area with a wall of built-ins and space for a bar. There is also a 2nd full bath with walk-in shower and a separate laundry/storage room. Step outside into your private oasis complete with large deck and patio area for outdoor entertaining and a fully fenced lush lawn perfect for play and relaxation Wonderful location, just across the street from Billy Caldwell golf course, walking distance to the charming town area of Edgebrook with shops, restaurants, library and Metra Train. Easy access to 90/94, downtown and O'Hare. So much living space, inside and out, don't miss the opportunity to make this exceptional home yours, schedule your showing today!
Property Specifics
| Single Family | |
| — | |
| — | |
| 1953 | |
| — | |
| — | |
| No | |
| — |
| Cook | |
| — | |
| 0 / Not Applicable | |
| — | |
| — | |
| — | |
| 12302722 | |
| 13042070250000 |
Nearby Schools
| NAME: | DISTRICT: | DISTANCE: | |
|---|---|---|---|
|
Grade School
Edgebrook Elementary School |
299 | — | |
|
Middle School
Edgebrook Elementary School |
299 | Not in DB | |
|
High School
Taft High School |
299 | Not in DB | |
Property History
| DATE: | EVENT: | PRICE: | SOURCE: |
|---|---|---|---|
| 15 May, 2025 | Sold | $730,000 | MRED MLS |
| 13 Mar, 2025 | Under contract | $749,000 | MRED MLS |
| 5 Mar, 2025 | Listed for sale | $749,000 | MRED MLS |



























Room Specifics
Total Bedrooms: 3
Bedrooms Above Ground: 3
Bedrooms Below Ground: 0
Dimensions: —
Floor Type: —
Dimensions: —
Floor Type: —
Full Bathrooms: 3
Bathroom Amenities: Separate Shower
Bathroom in Basement: 1
Rooms: —
Basement Description: —
Other Specifics
| 1 | |
| — | |
| — | |
| — | |
| — | |
| 80 X 120 | |
| — | |
| — | |
| — | |
| — | |
| Not in DB | |
| — | |
| — | |
| — | |
| — |
Tax History
| Year | Property Taxes |
|---|---|
| 2025 | $11,960 |
Contact Agent
Nearby Similar Homes
Nearby Sold Comparables
Contact Agent
Listing Provided By
Dream Town Real Estate

