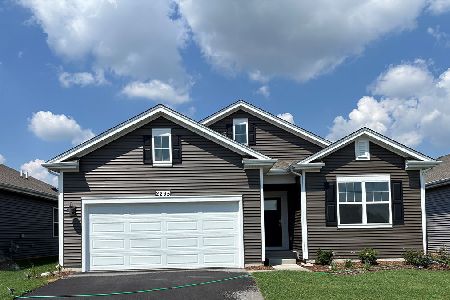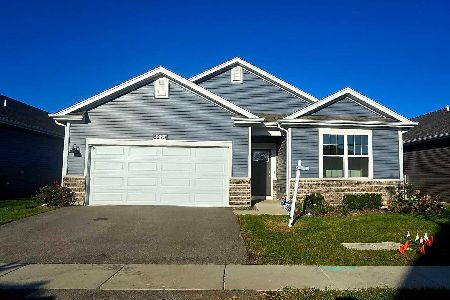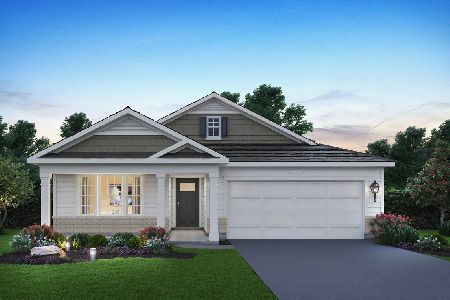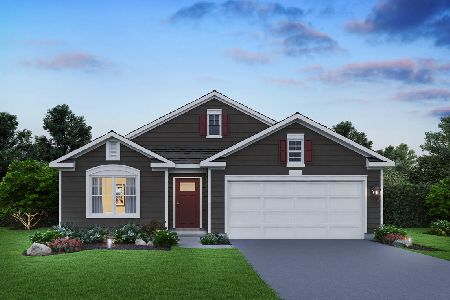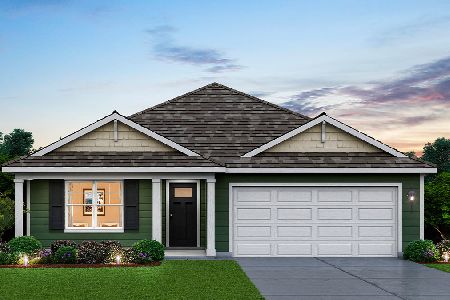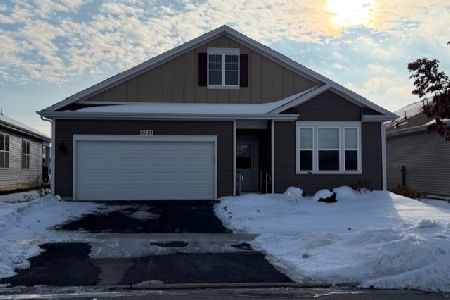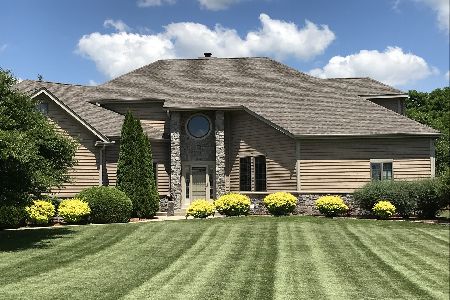6205 Whiteoak Drive, Mchenry, Illinois 60050
$380,000
|
Sold
|
|
| Status: | Closed |
| Sqft: | 4,422 |
| Cost/Sqft: | $90 |
| Beds: | 4 |
| Baths: | 4 |
| Year Built: | 2005 |
| Property Taxes: | $12,536 |
| Days On Market: | 2008 |
| Lot Size: | 1,20 |
Description
Stunning custom home! When you walk through the front door you will be met with a grand sweeping staircase that has a southern charm. This staircase adds a beautiful visual interest to the dramatic floor plan throughout the whole house. Once entering you can see that the foyer is a reflection of a truly cared for home. On the first floor Brazilian cherry hardwood with inlays take you to the over-sized den, large formal dining room and formal living room with both a fireplace and picture window seat. The kitchen adds to the luxury of this house with its cherry wood cabinetry and granite counter-tops. All stainless steel Kitchen Aid appliances, double stack dishwasher, drawer microwave, double oven, wine refrigerator and center island gas stove with a retractable exhaust fan. Open to the kitchen is a fireplace appointed family room with dual sliders leading to the backyard deck. All bedrooms have walk-in closets. Primary bedroom has its own private bath with heated floors and a separate shower. Second bedroom has its own private bath. Third and fourth bedrooms share a Jack and Jill bathroom. The crown molding, over-sized baseboard, a central vacuum system that has never been used and skylights adds to the elegance, class and beauty of this home. Walk in attic space, unfinished full basement and 9 foot garage doors make for abundant storage. "Come see for yourself"
Property Specifics
| Single Family | |
| — | |
| Traditional | |
| 2005 | |
| Full | |
| — | |
| No | |
| 1.2 |
| Mc Henry | |
| Martin Woods | |
| — / Not Applicable | |
| None | |
| Private Well | |
| Septic-Private | |
| 10798572 | |
| 0920278005 |
Nearby Schools
| NAME: | DISTRICT: | DISTANCE: | |
|---|---|---|---|
|
Grade School
Valley View Elementary School |
15 | — | |
|
Middle School
Parkland Middle School |
15 | Not in DB | |
|
High School
Mchenry High School-west Campus |
156 | Not in DB | |
Property History
| DATE: | EVENT: | PRICE: | SOURCE: |
|---|---|---|---|
| 4 Nov, 2020 | Sold | $380,000 | MRED MLS |
| 2 Sep, 2020 | Under contract | $398,000 | MRED MLS |
| 29 Jul, 2020 | Listed for sale | $398,000 | MRED MLS |
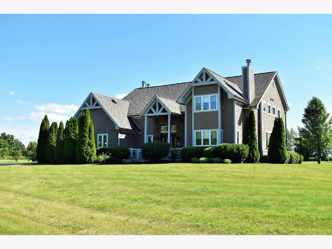
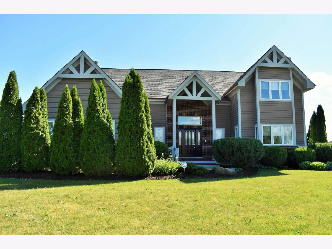
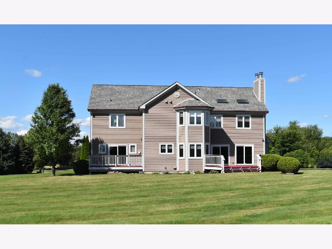
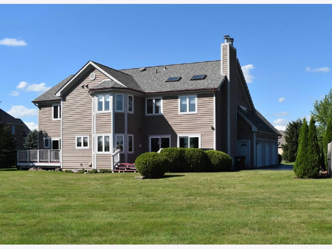
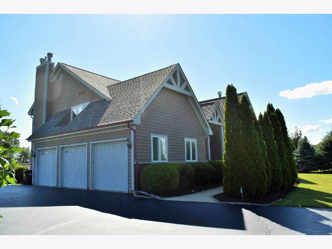
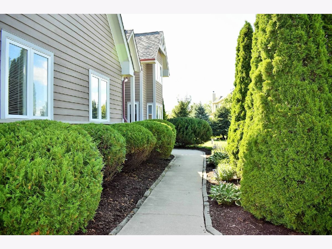
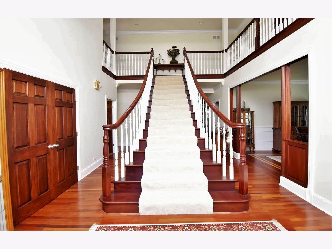
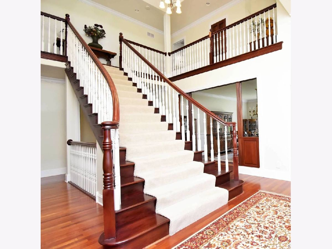
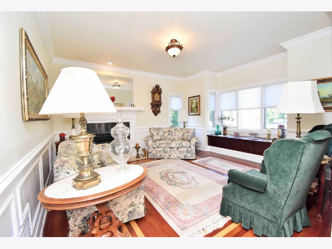
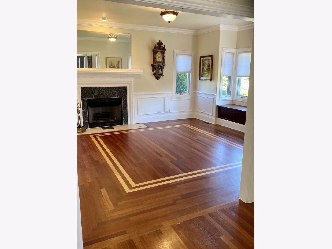
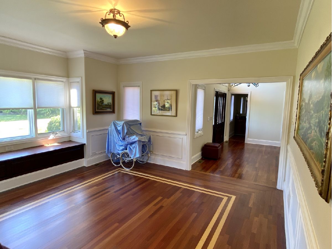
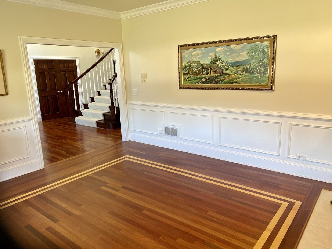
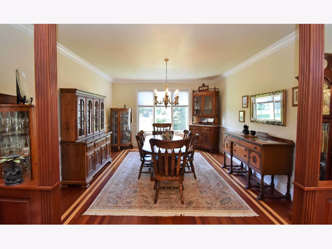
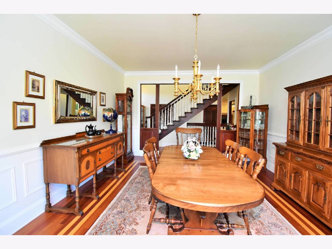
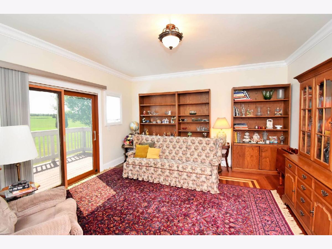
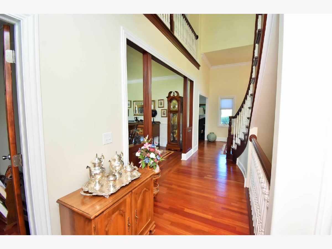
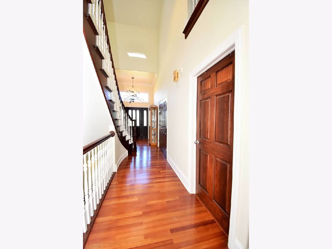
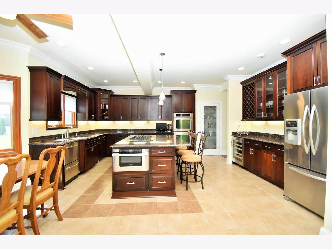
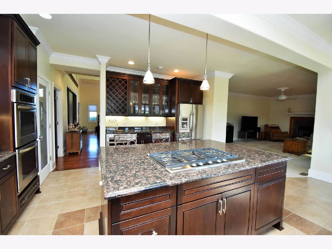
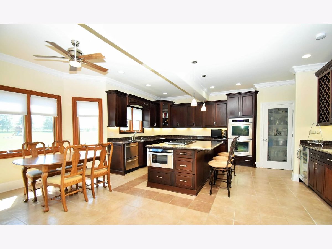
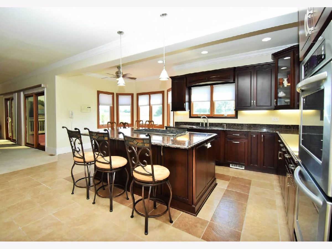
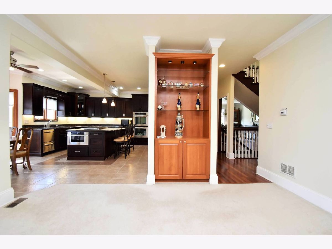
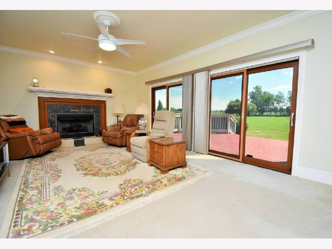
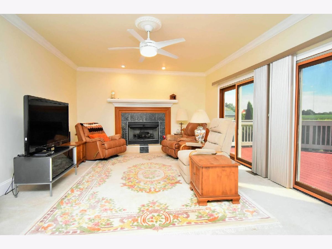
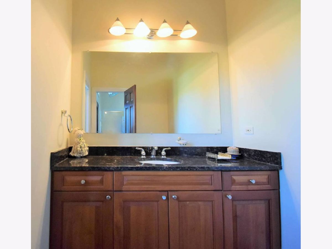
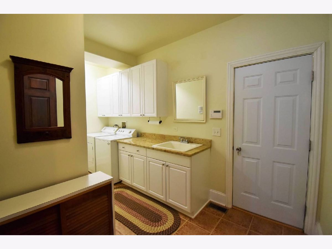
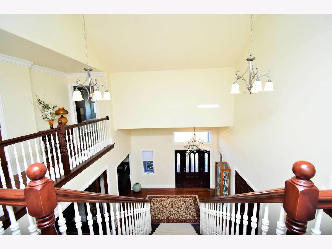
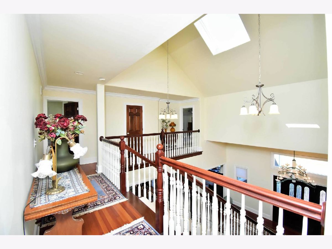
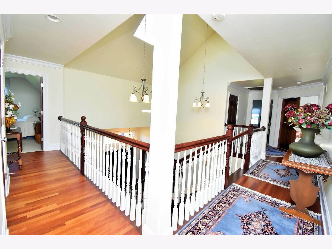
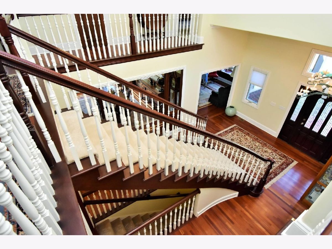
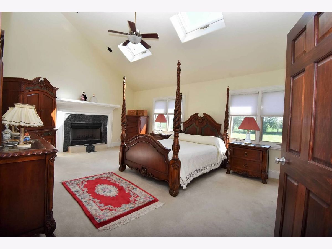
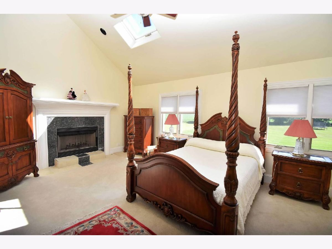
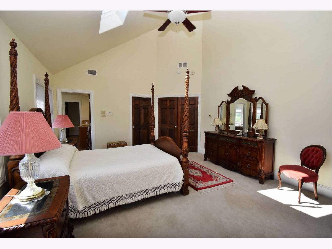
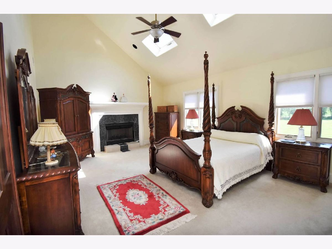
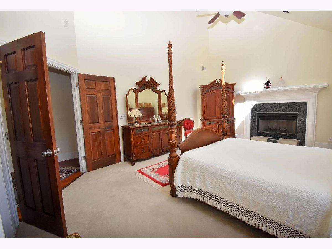
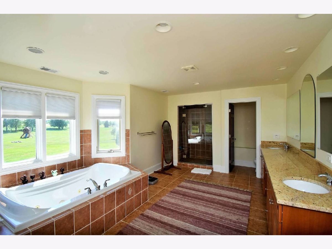
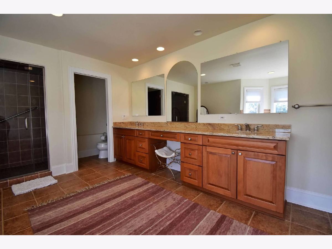
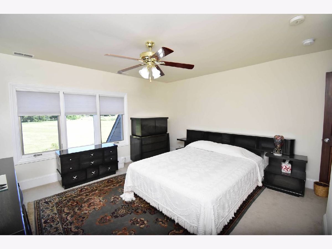
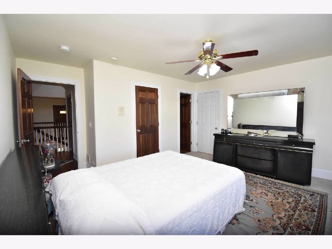
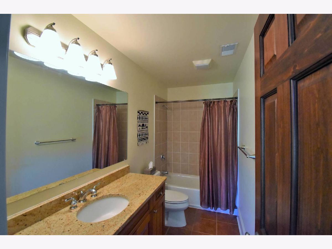
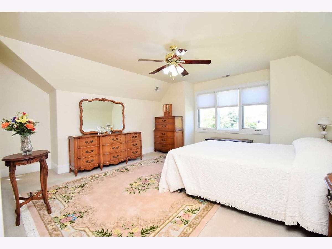
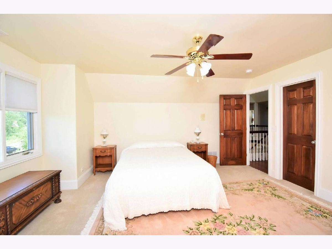
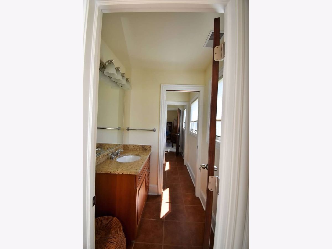
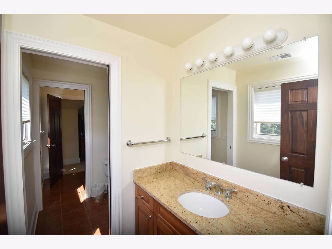
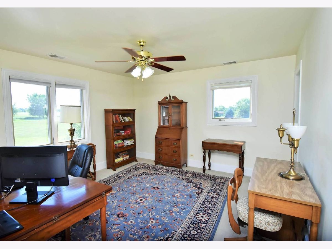
Room Specifics
Total Bedrooms: 4
Bedrooms Above Ground: 4
Bedrooms Below Ground: 0
Dimensions: —
Floor Type: Carpet
Dimensions: —
Floor Type: Carpet
Dimensions: —
Floor Type: Carpet
Full Bathrooms: 4
Bathroom Amenities: Whirlpool,Separate Shower,Double Sink
Bathroom in Basement: 0
Rooms: Eating Area,Den,Foyer
Basement Description: Unfinished
Other Specifics
| 3 | |
| Concrete Perimeter | |
| Asphalt | |
| Deck | |
| — | |
| 327 X 267 X 133 X 222 | |
| Unfinished | |
| Full | |
| Vaulted/Cathedral Ceilings, Skylight(s), Hardwood Floors, Heated Floors, First Floor Laundry, Walk-In Closet(s) | |
| Double Oven, Microwave, Dishwasher, Refrigerator, Washer, Dryer, Disposal, Stainless Steel Appliance(s), Wine Refrigerator, Cooktop, Built-In Oven, Water Purifier Owned | |
| Not in DB | |
| — | |
| — | |
| — | |
| Gas Log, Gas Starter |
Tax History
| Year | Property Taxes |
|---|---|
| 2020 | $12,536 |
Contact Agent
Nearby Similar Homes
Nearby Sold Comparables
Contact Agent
Listing Provided By
RE/MAX Plaza

