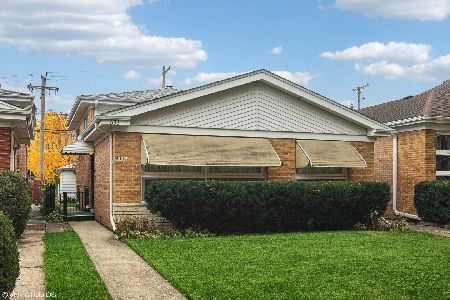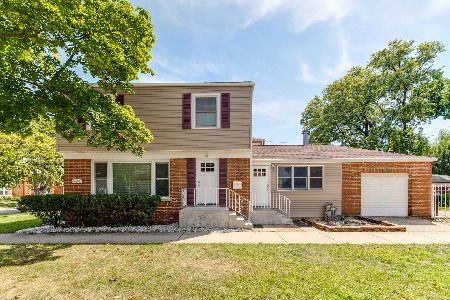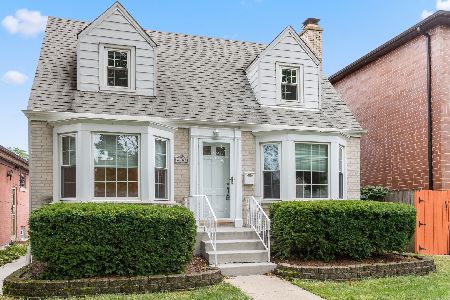6206 Kedvale Street, Forest Glen, Chicago, Illinois 60646
$715,000
|
Sold
|
|
| Status: | Closed |
| Sqft: | 3,827 |
| Cost/Sqft: | $196 |
| Beds: | 4 |
| Baths: | 6 |
| Year Built: | 2008 |
| Property Taxes: | $9,256 |
| Days On Market: | 4833 |
| Lot Size: | 0,00 |
Description
Sauganash! Stunning contemporary home built in 2004. Exceptional quality thrughout. Open floor plan. Large foyer w/vaulted ceilings&custom made stairwell.Diagonal Brazilian cherry hdwood. LR/ktch combo. Custom made ktch w/sub zero appl,slate counters&back-splash. 4 brs w/private bths/WIC&blt in closets. 2nd fl&bsmnt laundry.Pela windows. Surround sound&video camera wired.3 car garage.Roof deck. A must see!!
Property Specifics
| Single Family | |
| — | |
| Contemporary | |
| 2008 | |
| Full | |
| CONTEMPORRY | |
| No | |
| — |
| Cook | |
| Sauganash | |
| 0 / Not Applicable | |
| None | |
| Lake Michigan | |
| Public Sewer | |
| 08104592 | |
| 13032130370000 |
Property History
| DATE: | EVENT: | PRICE: | SOURCE: |
|---|---|---|---|
| 1 Oct, 2012 | Sold | $715,000 | MRED MLS |
| 23 Jul, 2012 | Under contract | $749,888 | MRED MLS |
| 1 Jul, 2012 | Listed for sale | $749,888 | MRED MLS |
| 30 Sep, 2013 | Sold | $159,000 | MRED MLS |
| 23 Jul, 2013 | Under contract | $159,000 | MRED MLS |
| 10 Jun, 2013 | Listed for sale | $159,000 | MRED MLS |
| 16 Aug, 2019 | Sold | $235,000 | MRED MLS |
| 19 Jun, 2019 | Under contract | $225,000 | MRED MLS |
| 13 Jun, 2019 | Listed for sale | $225,000 | MRED MLS |
Room Specifics
Total Bedrooms: 4
Bedrooms Above Ground: 4
Bedrooms Below Ground: 0
Dimensions: —
Floor Type: Hardwood
Dimensions: —
Floor Type: Hardwood
Dimensions: —
Floor Type: Hardwood
Full Bathrooms: 6
Bathroom Amenities: Whirlpool,Separate Shower,Double Sink,European Shower
Bathroom in Basement: 1
Rooms: Attic,Foyer,Game Room,Office,Walk In Closet,Other Room
Basement Description: Finished
Other Specifics
| 3 | |
| — | |
| — | |
| Roof Deck, Storms/Screens | |
| — | |
| 50X124 | |
| Pull Down Stair,Unfinished | |
| Full | |
| Vaulted/Cathedral Ceilings, Skylight(s), Hardwood Floors, First Floor Bedroom, Second Floor Laundry, First Floor Full Bath | |
| Range, Microwave, Dishwasher, Refrigerator, High End Refrigerator, Bar Fridge, Washer, Dryer, Stainless Steel Appliance(s), Wine Refrigerator | |
| Not in DB | |
| — | |
| — | |
| — | |
| — |
Tax History
| Year | Property Taxes |
|---|---|
| 2012 | $9,256 |
| 2013 | $2,550 |
| 2019 | $3,198 |
Contact Agent
Nearby Similar Homes
Nearby Sold Comparables
Contact Agent
Listing Provided By
Century 21 McMullen Real Estate Inc











