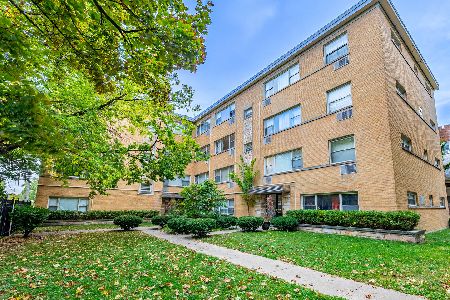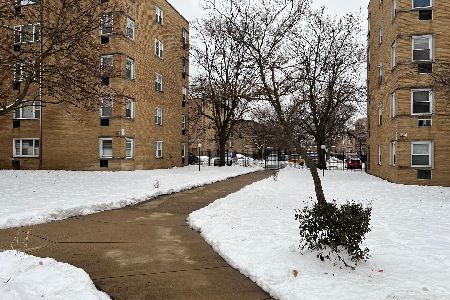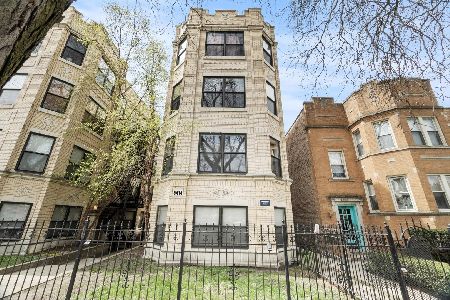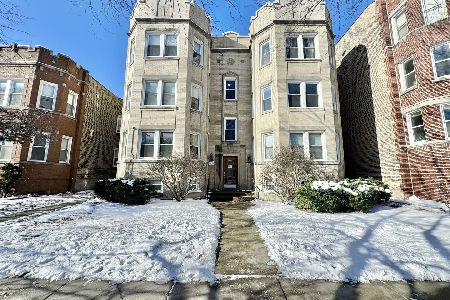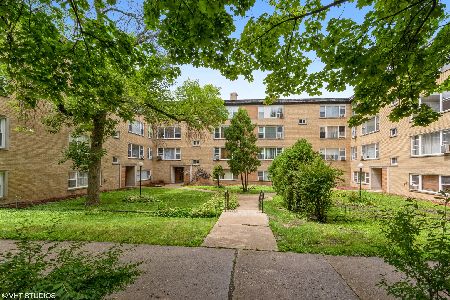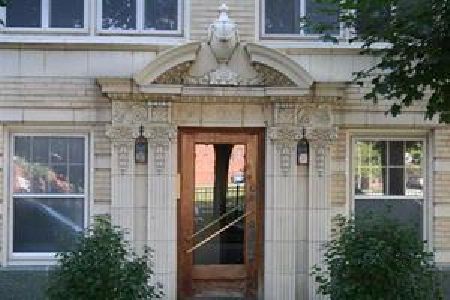6206 Leavitt Street, West Ridge, Chicago, Illinois 60659
$125,000
|
Sold
|
|
| Status: | Closed |
| Sqft: | 1,222 |
| Cost/Sqft: | $109 |
| Beds: | 2 |
| Baths: | 1 |
| Year Built: | 1920 |
| Property Taxes: | $1,532 |
| Days On Market: | 4047 |
| Lot Size: | 0,00 |
Description
Top floor condo with fantastic architectural details including unusual barrel ceiling in living room with ornamental fireplace. Featuring sunny and spacious rooms, hardwood floors throughout and an unusually large formal dining room, this sunny unit offers the best of yesteryear along with all of your space and living needs. Freshly painted. Easy to show. Outdoor common patio. Ample closets plus basement storage.
Property Specifics
| Condos/Townhomes | |
| 3 | |
| — | |
| 1920 | |
| None | |
| VINTAGE | |
| No | |
| — |
| Cook | |
| Twin Gables Condominiums | |
| 362 / Monthly | |
| Heat,Water,Gas,Exterior Maintenance,Lawn Care,Scavenger,Snow Removal | |
| Lake Michigan,Public | |
| Public Sewer | |
| 08810700 | |
| 14061090151017 |
Nearby Schools
| NAME: | DISTRICT: | DISTANCE: | |
|---|---|---|---|
|
Grade School
Hayt Elementary School |
299 | — | |
|
Middle School
Hayt Elementary School |
299 | Not in DB | |
|
High School
Senn High School |
299 | Not in DB | |
|
Alternate Elementary School
Stone Elementary School Olastic |
— | Not in DB | |
|
Alternate Junior High School
Stone Elementary School Olastic |
— | Not in DB | |
Property History
| DATE: | EVENT: | PRICE: | SOURCE: |
|---|---|---|---|
| 15 Nov, 2008 | Sold | $122,300 | MRED MLS |
| 24 Oct, 2008 | Under contract | $130,900 | MRED MLS |
| — | Last price change | $134,900 | MRED MLS |
| 28 Aug, 2008 | Listed for sale | $138,900 | MRED MLS |
| 20 Apr, 2015 | Sold | $125,000 | MRED MLS |
| 13 Feb, 2015 | Under contract | $133,000 | MRED MLS |
| 6 Jan, 2015 | Listed for sale | $133,000 | MRED MLS |
| 18 Nov, 2022 | Sold | $150,000 | MRED MLS |
| 26 Sep, 2022 | Under contract | $160,000 | MRED MLS |
| 17 Sep, 2022 | Listed for sale | $160,000 | MRED MLS |
Room Specifics
Total Bedrooms: 2
Bedrooms Above Ground: 2
Bedrooms Below Ground: 0
Dimensions: —
Floor Type: Hardwood
Full Bathrooms: 1
Bathroom Amenities: —
Bathroom in Basement: 0
Rooms: Foyer,Walk In Closet
Basement Description: None
Other Specifics
| — | |
| Concrete Perimeter | |
| Asphalt | |
| Porch | |
| Park Adjacent | |
| COMMON GROUNDS | |
| — | |
| None | |
| Vaulted/Cathedral Ceilings, Hardwood Floors | |
| Range, Microwave, Refrigerator | |
| Not in DB | |
| — | |
| — | |
| — | |
| Decorative |
Tax History
| Year | Property Taxes |
|---|---|
| 2008 | $2,930 |
| 2015 | $1,532 |
| 2022 | $1,928 |
Contact Agent
Nearby Similar Homes
Nearby Sold Comparables
Contact Agent
Listing Provided By
@properties

