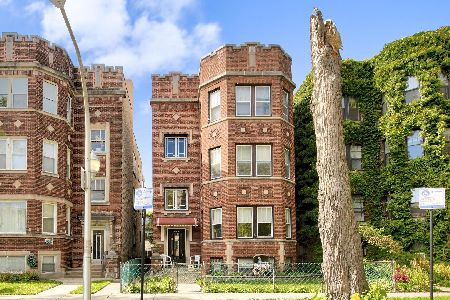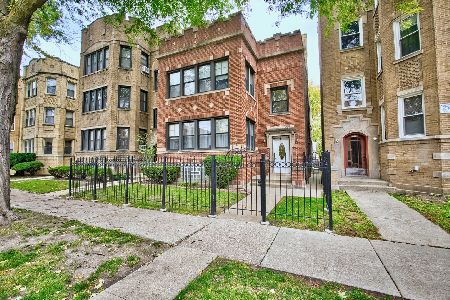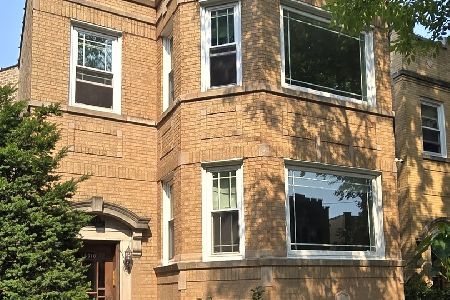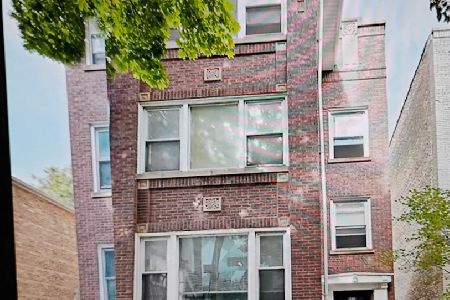6208 Artesian Avenue, West Ridge, Chicago, Illinois 60659
$700,000
|
Sold
|
|
| Status: | Closed |
| Sqft: | 0 |
| Cost/Sqft: | — |
| Beds: | 7 |
| Baths: | 0 |
| Year Built: | 1919 |
| Property Taxes: | $9,284 |
| Days On Market: | 95 |
| Lot Size: | 0,00 |
Description
This classic extra-wide Chicago 2-flat plus garden unit sits on an oversized 33-ft wide lot that allows for truly expansive interiors with generously sized rooms and fantastic layouts with two 3-bedroom 1-bath apartments with dens, sunrooms and kitchens with walk-in pantries and a lower level 1BR apartment for a total of 7 bedrooms and 3 full baths. Offering the perfect blend of space, charm and versatility in a prime location just blocks from scenic Warren Park and the historic Indian Boundary Park, this property offers not only access to some of the city's most beloved green spaces, but also convenience to everything- including shopping, restaurants and only a short distance to Lincoln Square or Andersonville/Edgewater as well. Whether you're an investor, live-in owner, or someone looking to expand into a spacious, well-maintained property-6208 N Artesian Ave checks every box. In addition, the beautifully renovated garden unit adds even more value, whether you're seeking multi-generational living or looking to generate extra rental income. All this with a 2-car brick garage and 2 additional exterior parking spaces as well.
Property Specifics
| Multi-unit | |
| — | |
| — | |
| 1919 | |
| — | |
| — | |
| No | |
| — |
| Cook | |
| — | |
| — / — | |
| — | |
| — | |
| — | |
| 12441751 | |
| 13012140330000 |
Nearby Schools
| NAME: | DISTRICT: | DISTANCE: | |
|---|---|---|---|
|
Grade School
Dewitt Clinton Elementary School |
299 | — | |
|
Middle School
Dewitt Clinton Elementary School |
299 | Not in DB | |
|
High School
Mather High School |
299 | Not in DB | |
Property History
| DATE: | EVENT: | PRICE: | SOURCE: |
|---|---|---|---|
| 29 Aug, 2025 | Sold | $700,000 | MRED MLS |
| 16 Aug, 2025 | Under contract | $675,000 | MRED MLS |
| 8 Aug, 2025 | Listed for sale | $675,000 | MRED MLS |
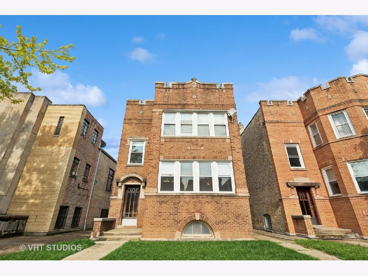
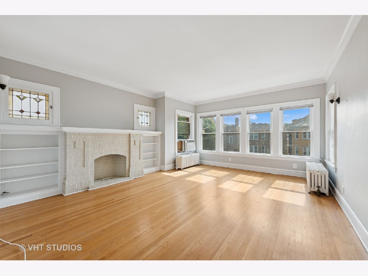
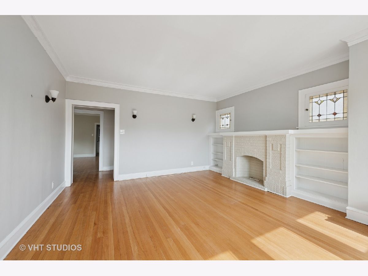
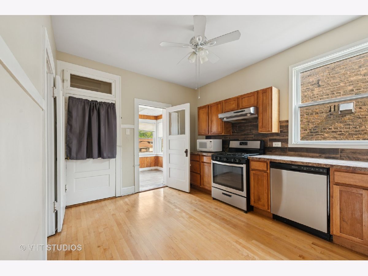
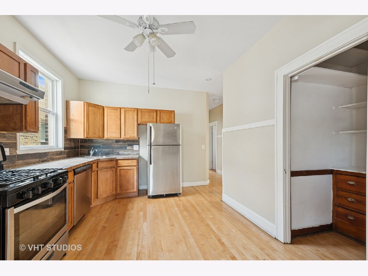
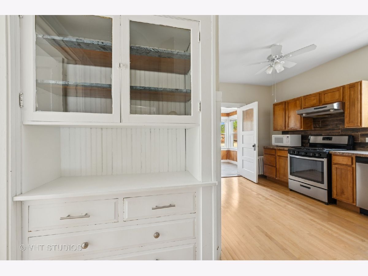
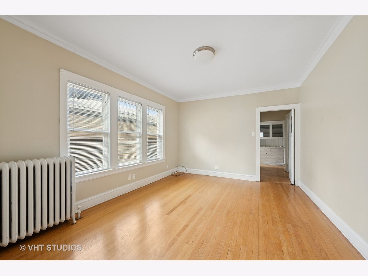
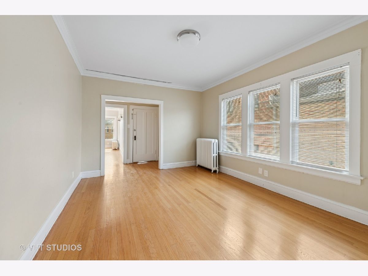
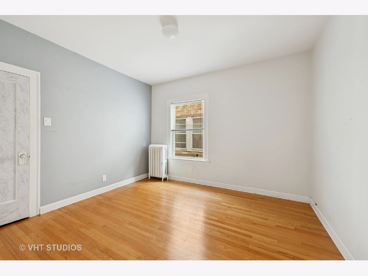
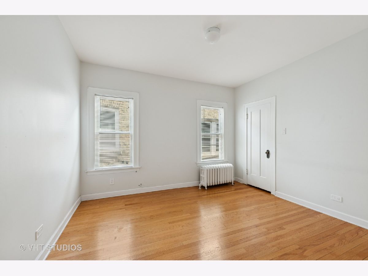
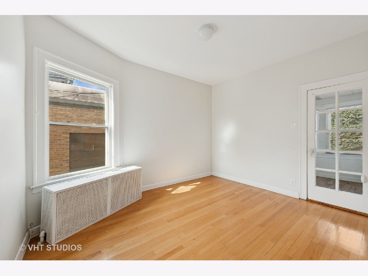
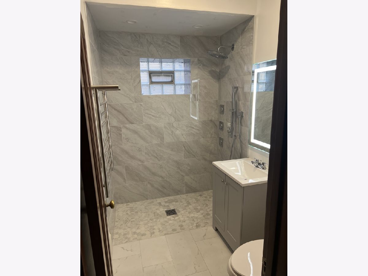
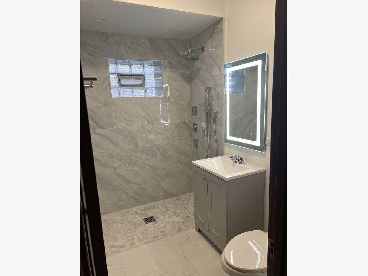
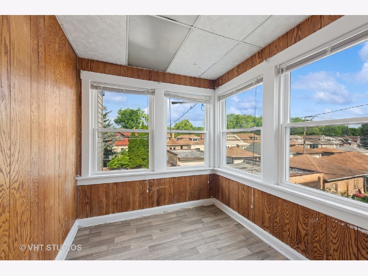
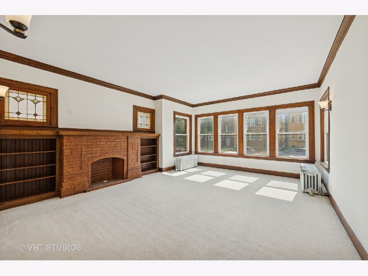
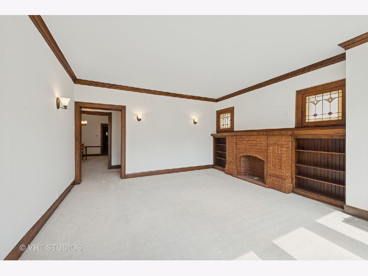
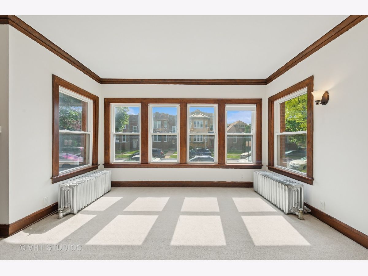
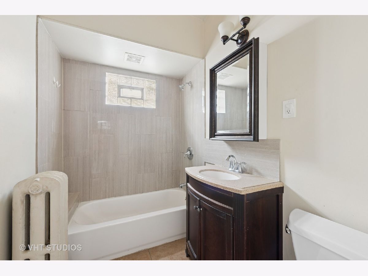
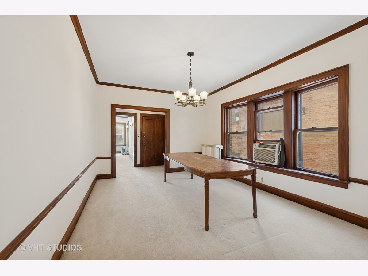
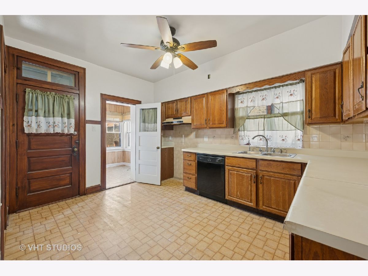
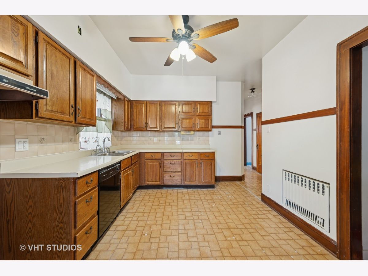
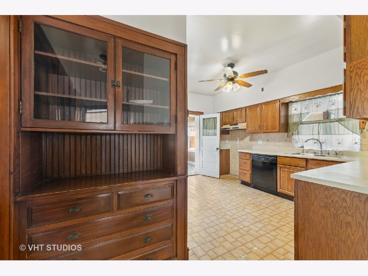
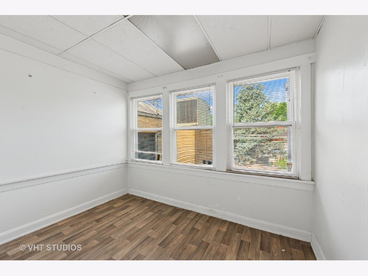
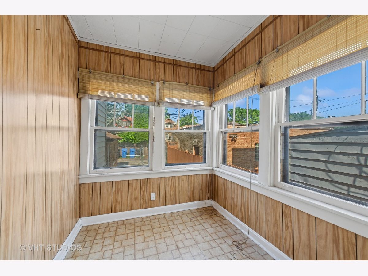
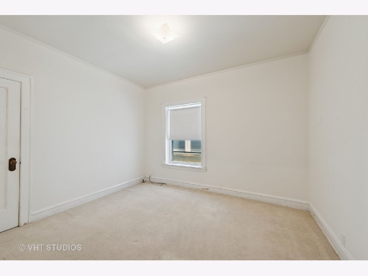
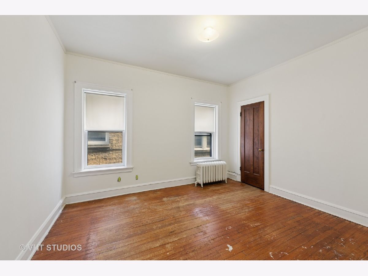
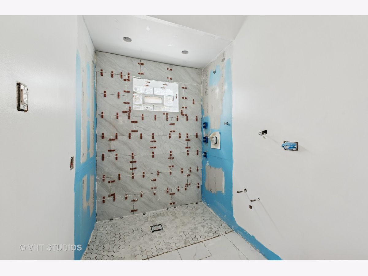
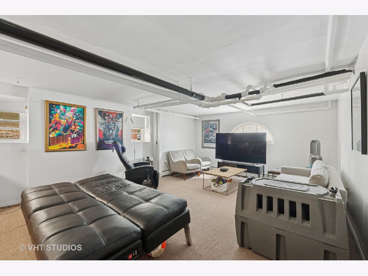
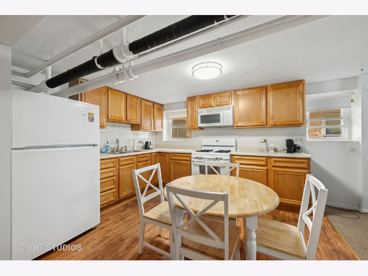
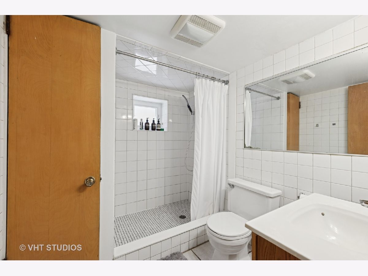
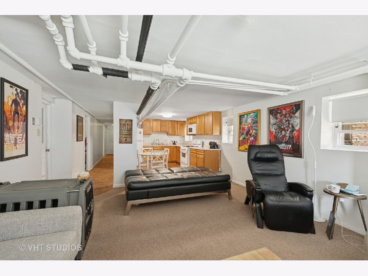
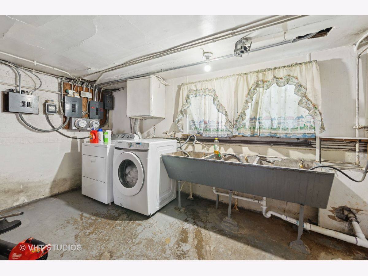
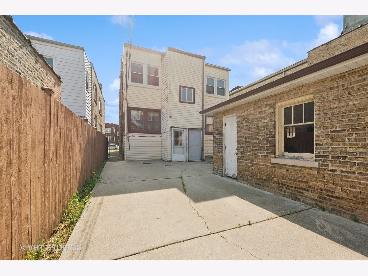
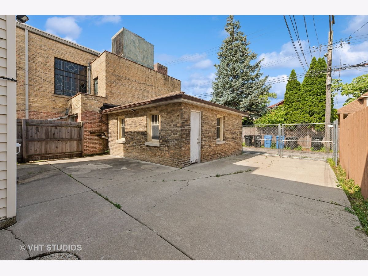
Room Specifics
Total Bedrooms: 7
Bedrooms Above Ground: 7
Bedrooms Below Ground: 0
Dimensions: —
Floor Type: —
Dimensions: —
Floor Type: —
Dimensions: —
Floor Type: —
Dimensions: —
Floor Type: —
Dimensions: —
Floor Type: —
Dimensions: —
Floor Type: —
Full Bathrooms: 3
Bathroom Amenities: —
Bathroom in Basement: —
Rooms: —
Basement Description: —
Other Specifics
| 2 | |
| — | |
| — | |
| — | |
| — | |
| 33 FT X 125 FT | |
| — | |
| — | |
| — | |
| — | |
| Not in DB | |
| — | |
| — | |
| — | |
| — |
Tax History
| Year | Property Taxes |
|---|---|
| 2025 | $9,284 |
Contact Agent
Nearby Similar Homes
Nearby Sold Comparables
Contact Agent
Listing Provided By
Baird & Warner


