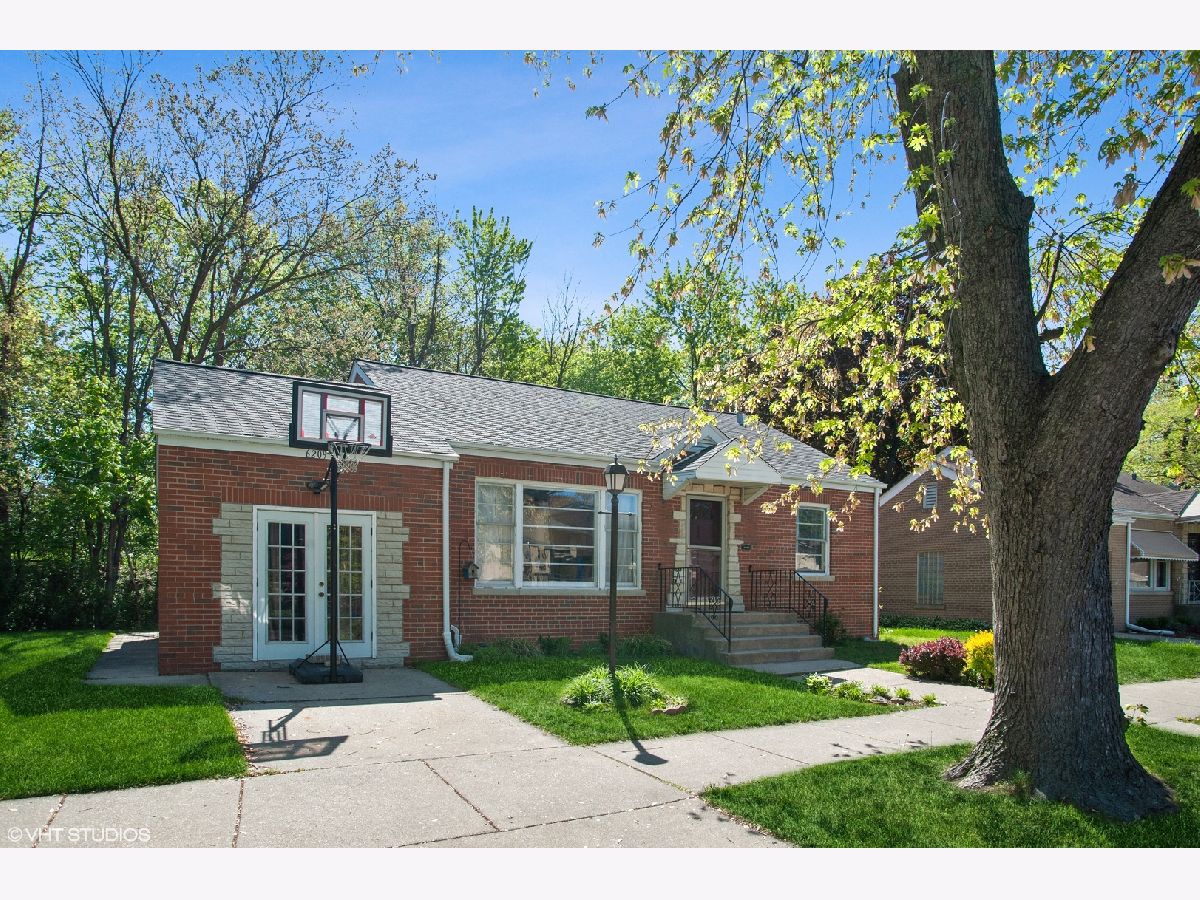6209 Kostner Avenue, Forest Glen, Chicago, Illinois 60646
$377,000
|
Sold
|
|
| Status: | Closed |
| Sqft: | 1,023 |
| Cost/Sqft: | $342 |
| Beds: | 2 |
| Baths: | 2 |
| Year Built: | 1950 |
| Property Taxes: | $6,232 |
| Days On Market: | 1750 |
| Lot Size: | 0,00 |
Description
Rare find in sought after Sauganash Park is waiting for you! This private 3 bedroom (2 up and 1 down) ranch home backs up to the walking trail and is tucked away at the end of a cul-de-sac! Main lever offers two nicely sized bedrooms, full bath, living room, dining room and kitchen that look out to your private brick paver patio and wooded yard with views of the walking trail. Garage is currently being used as a family room with wood beams and fireplace. Hardwood throughout main level w tile kitchen and bathroom. Finished basement with additional family room, bedroom, full bath w stand up shower, and bonus room. Home is located in coveted Sauganash Park and District 299 schools, and has ability to have a 2 car carport built as well as opportunity to 2 additional on the 2nd story. Home is in great shape but to be conveyed AS IS.
Property Specifics
| Single Family | |
| — | |
| Ranch | |
| 1950 | |
| Full | |
| RANCH | |
| No | |
| — |
| Cook | |
| Sauganash | |
| 0 / Not Applicable | |
| None | |
| Lake Michigan | |
| Public Sewer | |
| 11089823 | |
| 13032090280000 |
Nearby Schools
| NAME: | DISTRICT: | DISTANCE: | |
|---|---|---|---|
|
Grade School
Sauganash Elementary School |
299 | — | |
|
High School
Taft High School |
299 | Not in DB | |
Property History
| DATE: | EVENT: | PRICE: | SOURCE: |
|---|---|---|---|
| 22 Oct, 2009 | Sold | $260,000 | MRED MLS |
| 1 Sep, 2009 | Under contract | $289,900 | MRED MLS |
| 9 Jul, 2009 | Listed for sale | $289,900 | MRED MLS |
| 6 Aug, 2021 | Sold | $377,000 | MRED MLS |
| 20 May, 2021 | Under contract | $350,000 | MRED MLS |
| 16 May, 2021 | Listed for sale | $350,000 | MRED MLS |

Room Specifics
Total Bedrooms: 3
Bedrooms Above Ground: 2
Bedrooms Below Ground: 1
Dimensions: —
Floor Type: Hardwood
Dimensions: —
Floor Type: —
Full Bathrooms: 2
Bathroom Amenities: —
Bathroom in Basement: 1
Rooms: Recreation Room
Basement Description: Finished,Exterior Access
Other Specifics
| — | |
| Concrete Perimeter | |
| Side Drive | |
| Brick Paver Patio | |
| — | |
| 70X59X71X75 | |
| — | |
| None | |
| Bar-Dry, First Floor Bedroom | |
| Range, Microwave, Refrigerator, Washer, Dryer | |
| Not in DB | |
| Curbs, Sidewalks, Street Lights, Street Paved | |
| — | |
| — | |
| — |
Tax History
| Year | Property Taxes |
|---|---|
| 2009 | $1,310 |
| 2021 | $6,232 |
Contact Agent
Nearby Similar Homes
Nearby Sold Comparables
Contact Agent
Listing Provided By
Keller Williams Infinity










