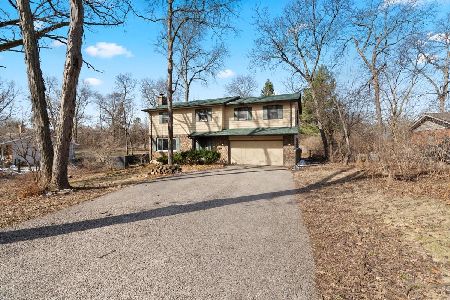6209 Robin Lane, Crystal Lake, Illinois 60014
$330,000
|
Sold
|
|
| Status: | Closed |
| Sqft: | 2,901 |
| Cost/Sqft: | $114 |
| Beds: | 4 |
| Baths: | 2 |
| Year Built: | 1965 |
| Property Taxes: | $6,558 |
| Days On Market: | 1705 |
| Lot Size: | 0,49 |
Description
Wonderful family home on almost 1/2 acre, so much is updated! Newer (2015) furnace, hot water heater(2017). Freshly painted with new roof and gutters(2018); fence(2019);deck, water softener and iron filter, dishwasher, luxury bath(2020);kitchen has been freshly painted and updated with quartz countertops.Hardwood floors, 4 beds, 2 baths, office with wet bar, 3 season room, and a large family room gives you plenty of space!The spacious, open living room and dining room are perfect for entertaining! The large 3 season room opens to the new deck and great fenced yard! Plenty of storage in large laundry room/utility room! Desirable Prairie Ridge schools! Move in ready!
Property Specifics
| Single Family | |
| — | |
| Tri-Level | |
| 1965 | |
| Walkout | |
| — | |
| No | |
| 0.49 |
| Mc Henry | |
| Crystal Lake Estates | |
| — / Not Applicable | |
| None | |
| Private Well | |
| Septic-Private | |
| 11129946 | |
| 1903202012 |
Nearby Schools
| NAME: | DISTRICT: | DISTANCE: | |
|---|---|---|---|
|
Grade School
Coventry Elementary School |
47 | — | |
|
Middle School
Hannah Beardsley Middle School |
47 | Not in DB | |
|
High School
Prairie Ridge High School |
155 | Not in DB | |
Property History
| DATE: | EVENT: | PRICE: | SOURCE: |
|---|---|---|---|
| 28 Aug, 2008 | Sold | $210,000 | MRED MLS |
| 21 Jul, 2008 | Under contract | $212,100 | MRED MLS |
| — | Last price change | $233,300 | MRED MLS |
| 9 May, 2008 | Listed for sale | $235,000 | MRED MLS |
| 24 Oct, 2014 | Sold | $138,000 | MRED MLS |
| 16 Oct, 2014 | Under contract | $145,900 | MRED MLS |
| 5 Aug, 2014 | Listed for sale | $145,900 | MRED MLS |
| 6 Aug, 2021 | Sold | $330,000 | MRED MLS |
| 13 Jul, 2021 | Under contract | $329,900 | MRED MLS |
| 17 Jun, 2021 | Listed for sale | $329,900 | MRED MLS |

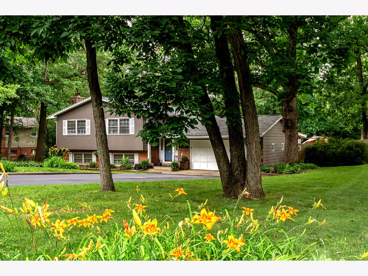
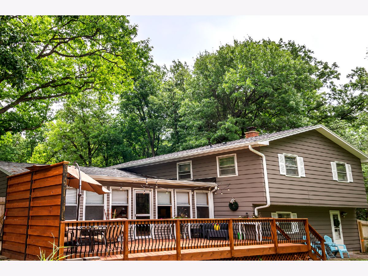
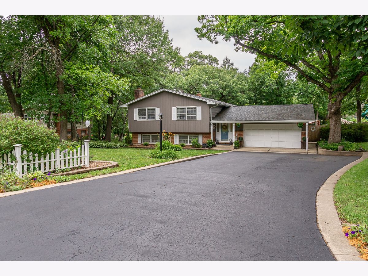
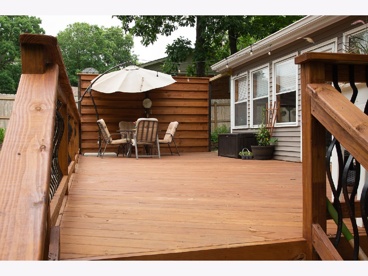

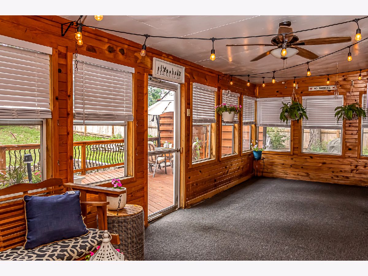

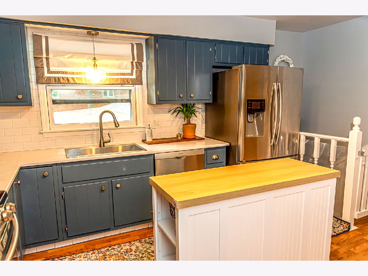
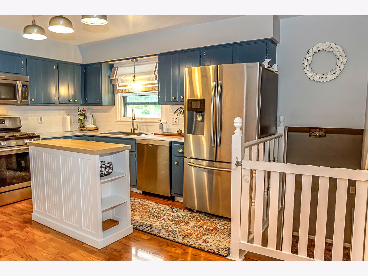

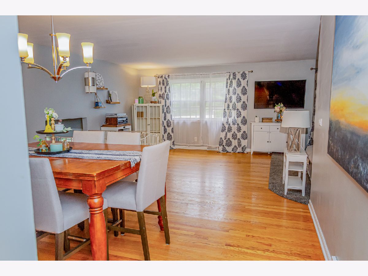
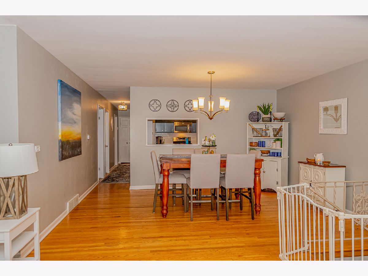
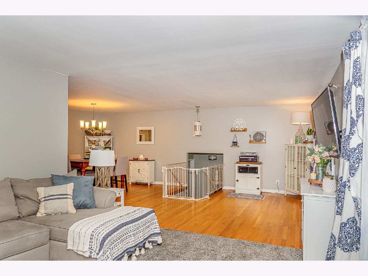
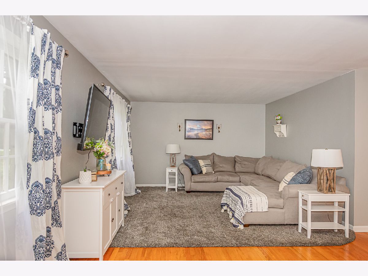
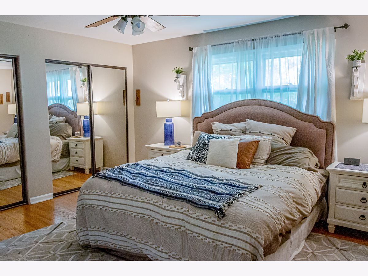
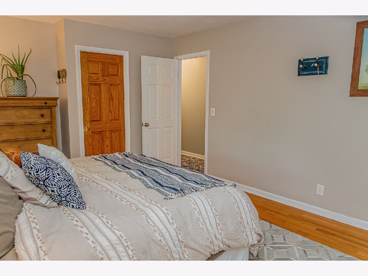
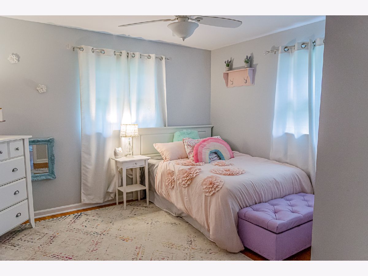
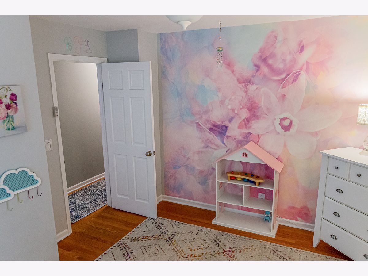
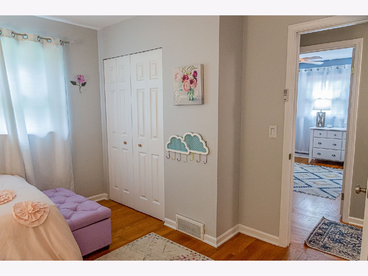
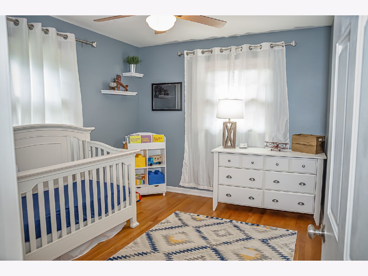
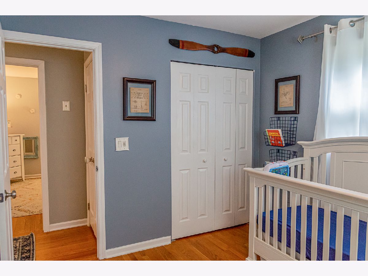
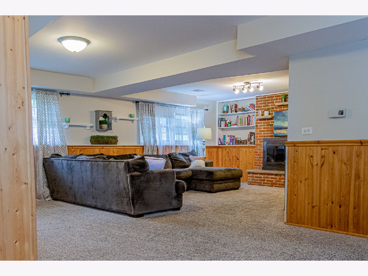
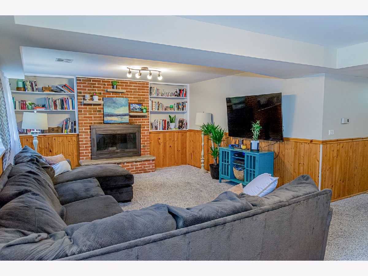
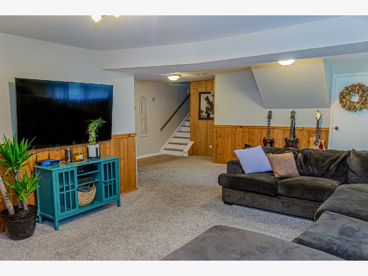
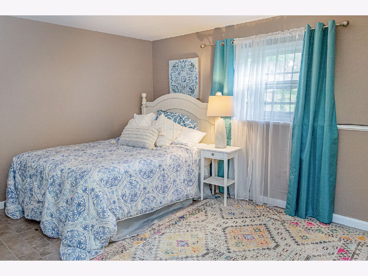
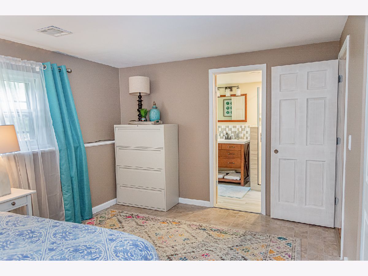
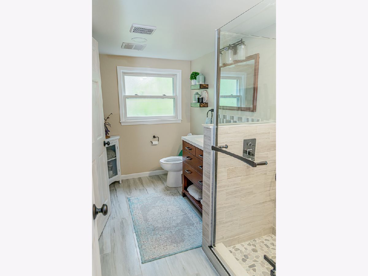
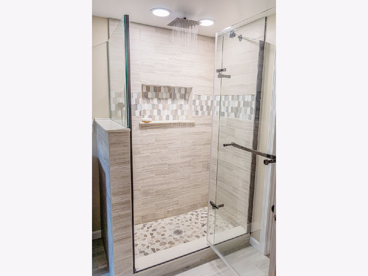
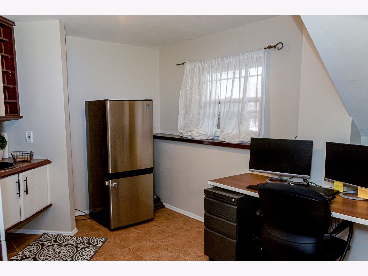
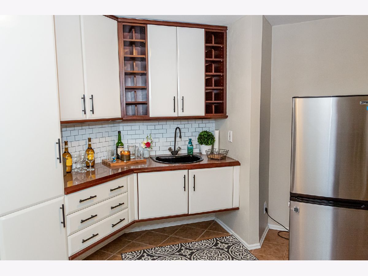
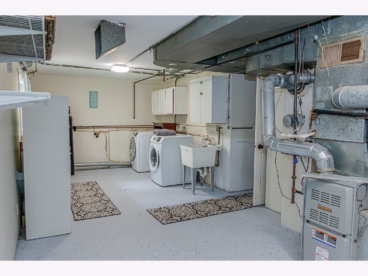
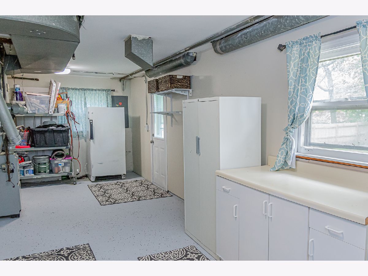
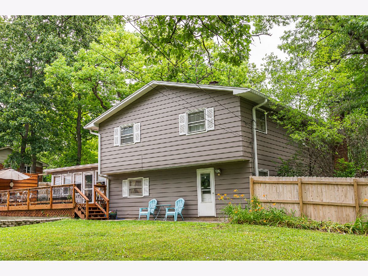
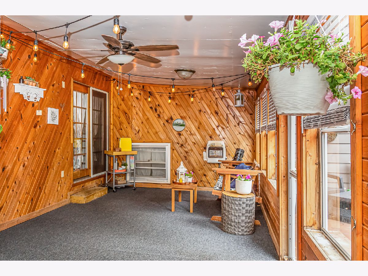
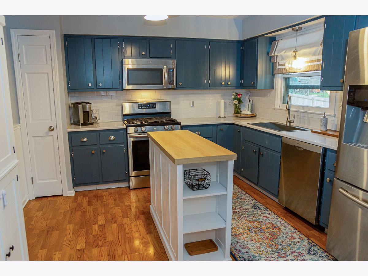
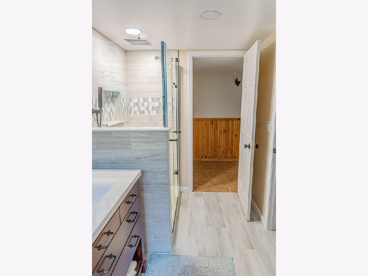
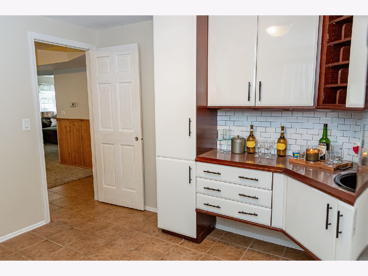
Room Specifics
Total Bedrooms: 4
Bedrooms Above Ground: 4
Bedrooms Below Ground: 0
Dimensions: —
Floor Type: Hardwood
Dimensions: —
Floor Type: Hardwood
Dimensions: —
Floor Type: Vinyl
Full Bathrooms: 2
Bathroom Amenities: Separate Shower,Double Sink
Bathroom in Basement: 1
Rooms: Office,Heated Sun Room
Basement Description: Finished
Other Specifics
| 2 | |
| Concrete Perimeter | |
| Asphalt | |
| Deck, Porch, Porch Screened, Storms/Screens, Fire Pit | |
| Fenced Yard,Landscaped,Mature Trees,Streetlights,Wood Fence | |
| 100X214 | |
| — | |
| — | |
| Bar-Wet, Hardwood Floors, Wood Laminate Floors, In-Law Arrangement, Open Floorplan, Some Carpeting, Some Wood Floors, Drapes/Blinds, Granite Counters | |
| Range, Microwave, Dishwasher, Refrigerator, Stainless Steel Appliance(s), Front Controls on Range/Cooktop, Gas Oven | |
| Not in DB | |
| Park, Street Lights, Street Paved | |
| — | |
| — | |
| Wood Burning |
Tax History
| Year | Property Taxes |
|---|---|
| 2008 | $5,411 |
| 2014 | $6,163 |
| 2021 | $6,558 |
Contact Agent
Nearby Similar Homes
Nearby Sold Comparables
Contact Agent
Listing Provided By
Eileen Paul, Realtor








