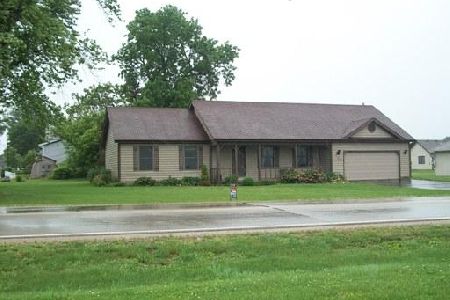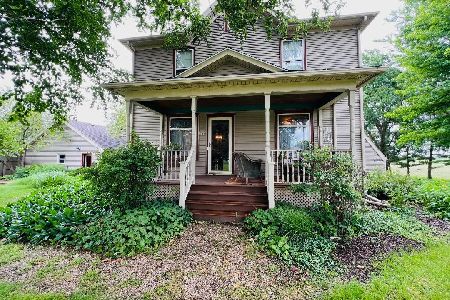6209 Woodlawn Road, Creston, Illinois 60113
$549,900
|
Sold
|
|
| Status: | Closed |
| Sqft: | 3,200 |
| Cost/Sqft: | $172 |
| Beds: | 3 |
| Baths: | 4 |
| Year Built: | 2013 |
| Property Taxes: | $14,306 |
| Days On Market: | 2032 |
| Lot Size: | 0,00 |
Description
LUXURY RETREAT! Here is your chance to own a custom built home, seven years young, with no expense spared! From the moment you enter this home, you will be in awe at the custom craftsmanship & high end finishes. The main living space is grand & open with tall ceilings, mahogany kitchen cabinets, quartz counter tops, gas fireplace and stunning woodwork. On the main floor there is also a large office, laundry room, den and 3 bedrooms. One of which is the over sized master boasting tons of windows, closet space & an en suite with a tile shower and Jacuzzi tub. Also on the main floor, there are windows throughout the sun-room with wet bar over looking the patio & pool. Finished lower level offering additional living space with a wet bar and two additional bedrooms with a full bathroom. Professional landscaped by Crimson Valley Landscaping with a paver brick driveway & patio, irrigation system, custom pool and brick pool house with two bathrooms. Perfectly situated on 2.94 acres with a back up generator, call today to make this property your magical oasis! Furnishing negotiable.
Property Specifics
| Single Family | |
| — | |
| — | |
| 2013 | |
| Full | |
| — | |
| No | |
| — |
| Ogle | |
| — | |
| — / Not Applicable | |
| None | |
| Public | |
| Public Sewer | |
| 10781492 | |
| 25241000150000 |
Nearby Schools
| NAME: | DISTRICT: | DISTANCE: | |
|---|---|---|---|
|
Grade School
Creston Elementary School |
161 | — | |
|
Middle School
Creston Elementary School |
161 | Not in DB | |
|
High School
Rochelle Township High School |
212 | Not in DB | |
Property History
| DATE: | EVENT: | PRICE: | SOURCE: |
|---|---|---|---|
| 11 May, 2021 | Sold | $549,900 | MRED MLS |
| 23 Nov, 2020 | Under contract | $549,900 | MRED MLS |
| — | Last price change | $575,000 | MRED MLS |
| 14 Jul, 2020 | Listed for sale | $629,000 | MRED MLS |
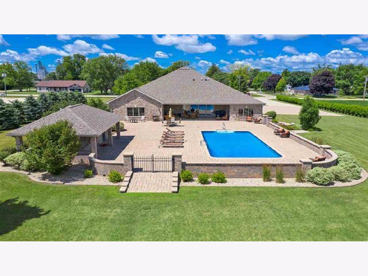
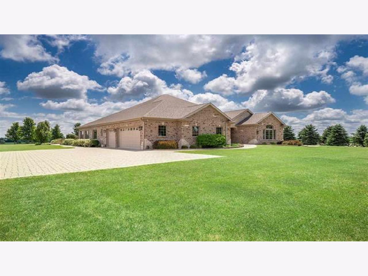
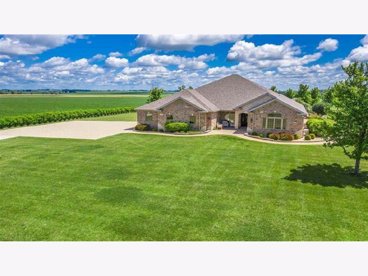
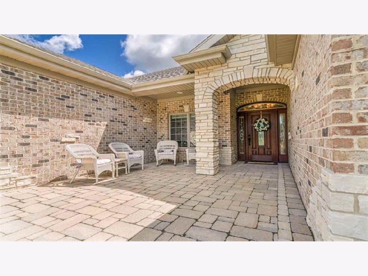
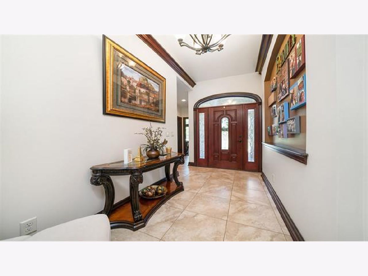
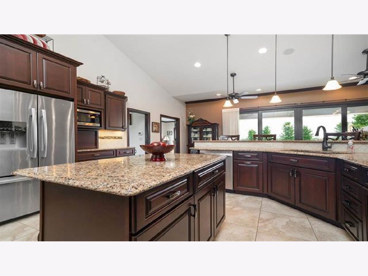
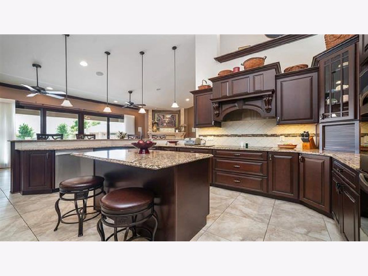
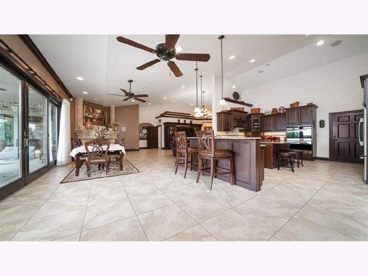
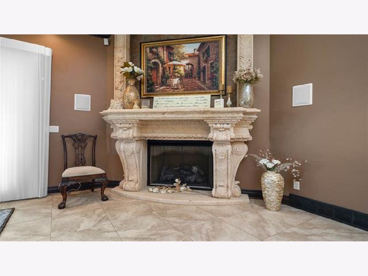
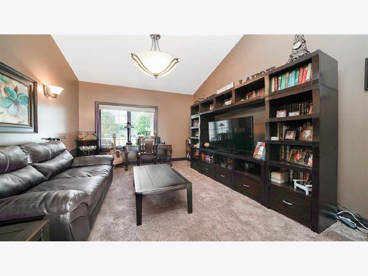
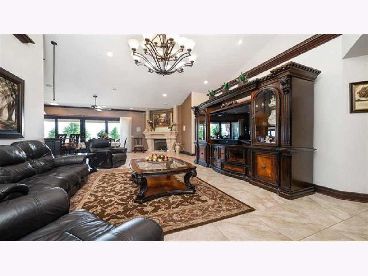
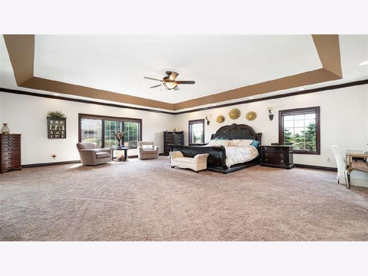
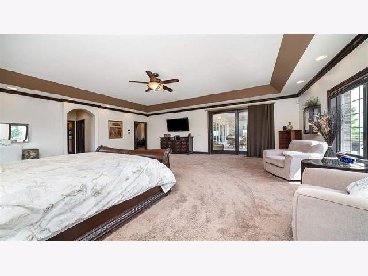
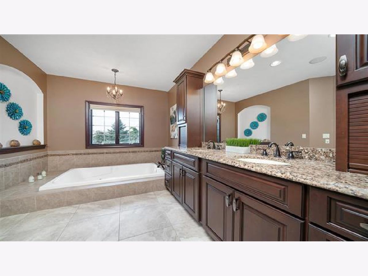
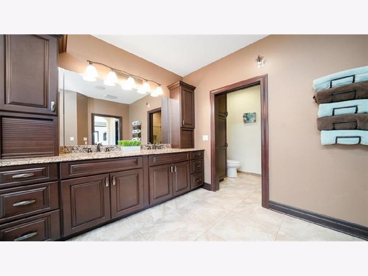
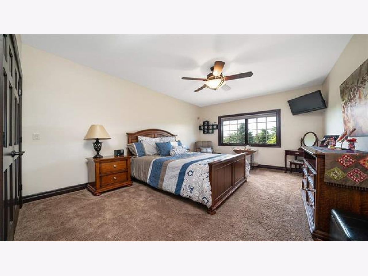
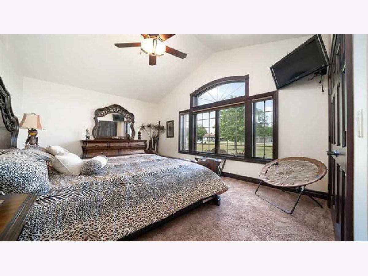
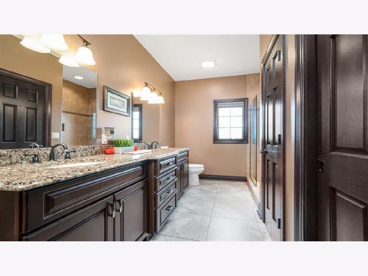
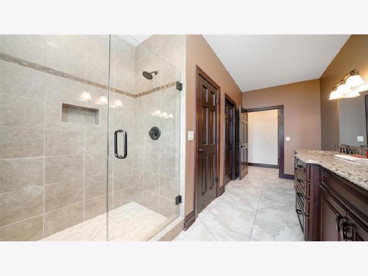
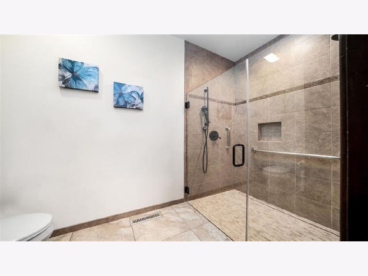
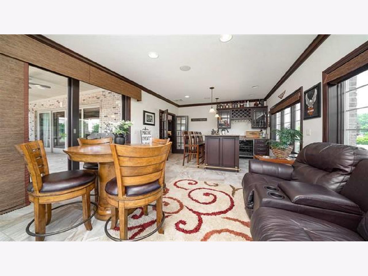
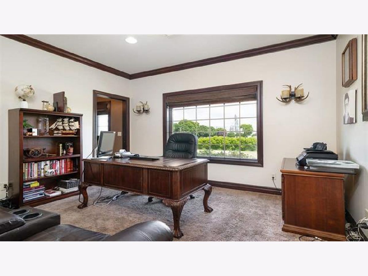
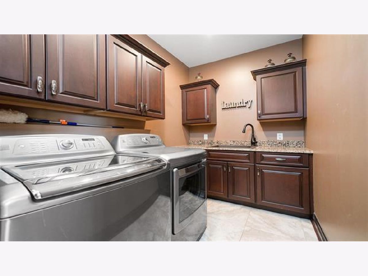
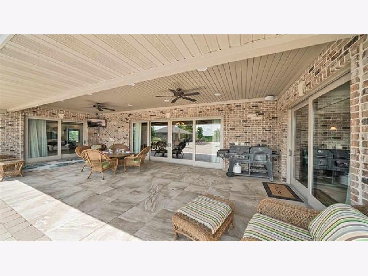
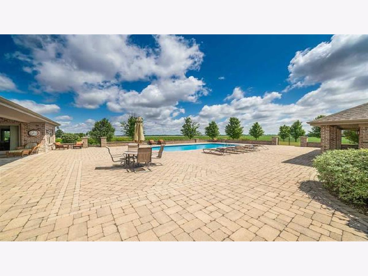
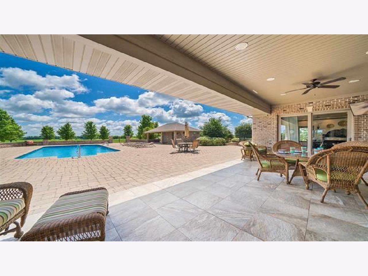
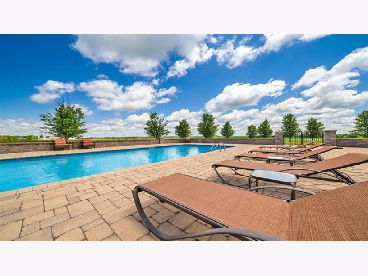
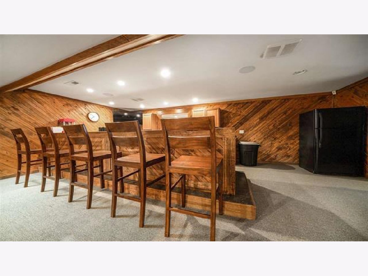
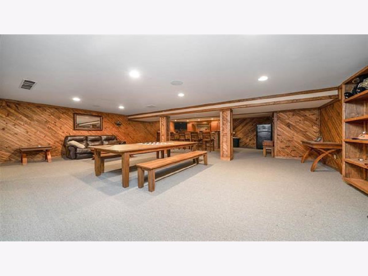
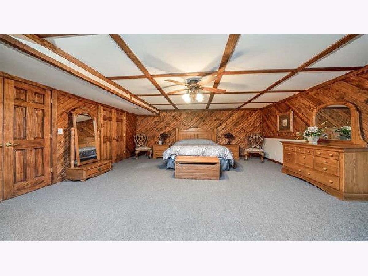
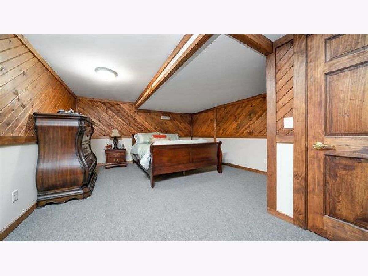
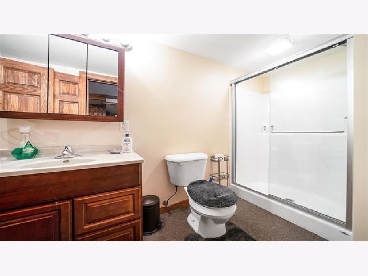
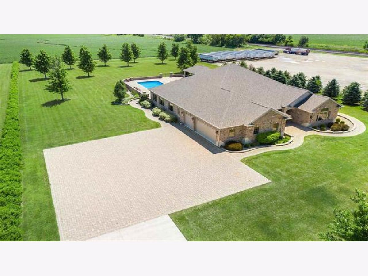
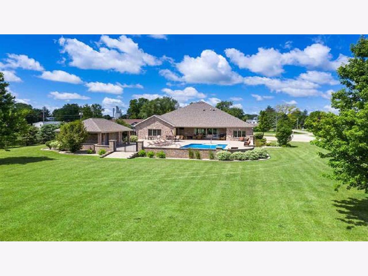
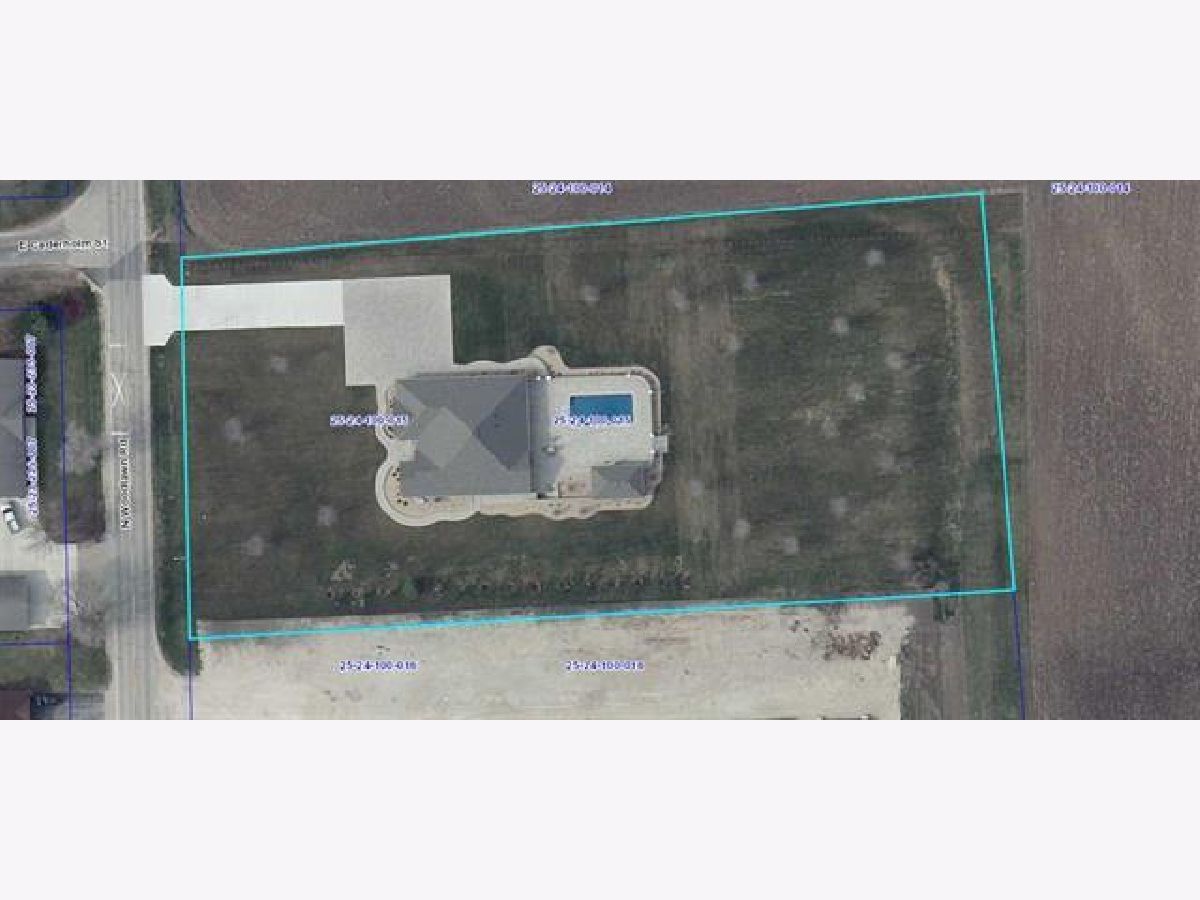
Room Specifics
Total Bedrooms: 3
Bedrooms Above Ground: 3
Bedrooms Below Ground: 0
Dimensions: —
Floor Type: —
Dimensions: —
Floor Type: —
Full Bathrooms: 4
Bathroom Amenities: —
Bathroom in Basement: 1
Rooms: Den,Sun Room
Basement Description: Finished
Other Specifics
| 3 | |
| Concrete Perimeter | |
| — | |
| Patio, Brick Paver Patio, In Ground Pool | |
| — | |
| 228X473X236X489 | |
| — | |
| Full | |
| — | |
| — | |
| Not in DB | |
| — | |
| — | |
| — | |
| — |
Tax History
| Year | Property Taxes |
|---|---|
| 2021 | $14,306 |
Contact Agent
Nearby Similar Homes
Nearby Sold Comparables
Contact Agent
Listing Provided By
RE/MAX of Rock Valley


