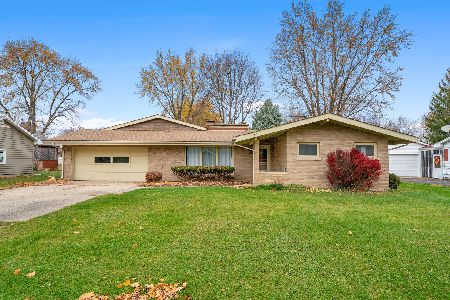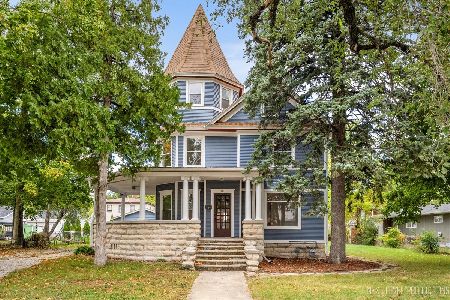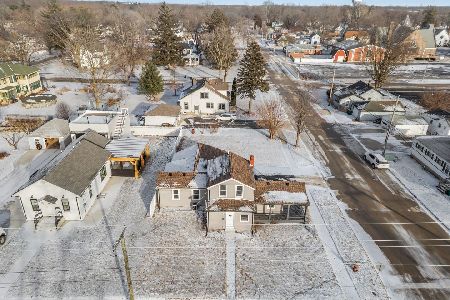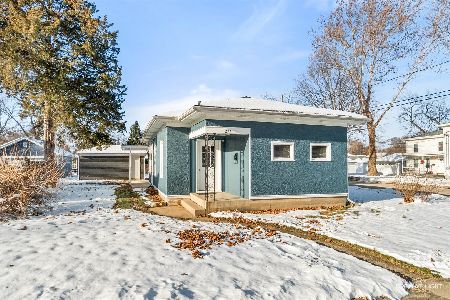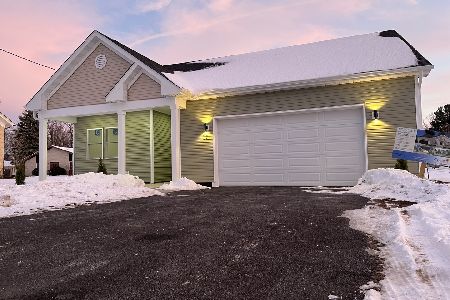621 Abe Street, Plano, Illinois 60545
$340,000
|
Sold
|
|
| Status: | Closed |
| Sqft: | 4,100 |
| Cost/Sqft: | $90 |
| Beds: | 5 |
| Baths: | 4 |
| Year Built: | 1919 |
| Property Taxes: | $8,340 |
| Days On Market: | 2286 |
| Lot Size: | 0,66 |
Description
Schedule your showing today to view this splendid example of craftsman style architecture. This three story 5 bedroom home is situated on .6 acre tucked into a secluded hilly & wooded area of town. Own a piece of history with a home that has been faithfully restored to its original character but has all of today's modern amenities. If looking for plenty of space to entertain or have a large family look no further. This solid house made of stucco and block construction offers 4,000 sq ft of living space on three floors. The basement offers an additional 1,200 sq ft with plenty of light making it the perfect place for an office, workshop, man cave, or playroom for kids. The detached two car garage offers a second story that has electric and dry-walled which could serve as another flex space. The secluded garden and koi pond features a 12x24 block gardeners building and dwarf fruit trees for your own orchard. All of this located minutes to I-88, schools, churches, shopping, great dining, and more.
Property Specifics
| Single Family | |
| — | |
| Prairie | |
| 1919 | |
| Full | |
| — | |
| No | |
| 0.66 |
| Kendall | |
| — | |
| 0 / Not Applicable | |
| None | |
| Public | |
| Public Sewer | |
| 10559785 | |
| 0122411011 |
Property History
| DATE: | EVENT: | PRICE: | SOURCE: |
|---|---|---|---|
| 22 Jun, 2020 | Sold | $340,000 | MRED MLS |
| 23 May, 2020 | Under contract | $369,000 | MRED MLS |
| 28 Oct, 2019 | Listed for sale | $369,000 | MRED MLS |
Room Specifics
Total Bedrooms: 5
Bedrooms Above Ground: 5
Bedrooms Below Ground: 0
Dimensions: —
Floor Type: Carpet
Dimensions: —
Floor Type: Carpet
Dimensions: —
Floor Type: Carpet
Dimensions: —
Floor Type: —
Full Bathrooms: 4
Bathroom Amenities: Whirlpool,Separate Shower,Double Sink
Bathroom in Basement: 0
Rooms: Bonus Room,Bedroom 5,Foyer,Recreation Room,Sun Room
Basement Description: Partially Finished
Other Specifics
| 2 | |
| Concrete Perimeter | |
| Asphalt | |
| — | |
| Landscaped,Wooded | |
| 117X228 | |
| Full | |
| Full | |
| Hardwood Floors, First Floor Laundry | |
| Range, Microwave, Dishwasher, Refrigerator, Freezer, Washer, Dryer | |
| Not in DB | |
| — | |
| — | |
| — | |
| Wood Burning |
Tax History
| Year | Property Taxes |
|---|---|
| 2020 | $8,340 |
Contact Agent
Nearby Similar Homes
Nearby Sold Comparables
Contact Agent
Listing Provided By
Swanson Real Estate

