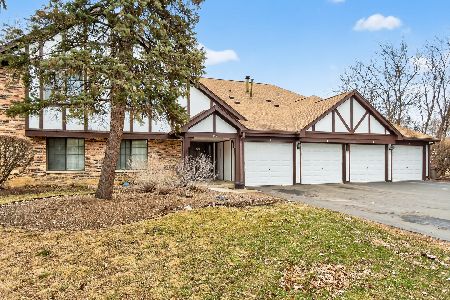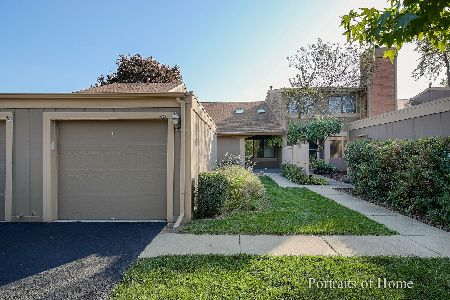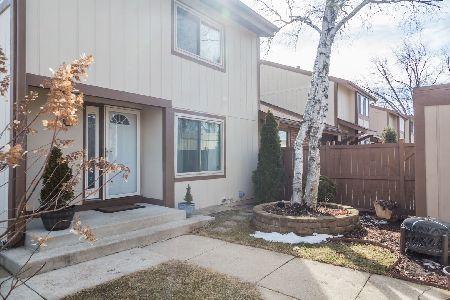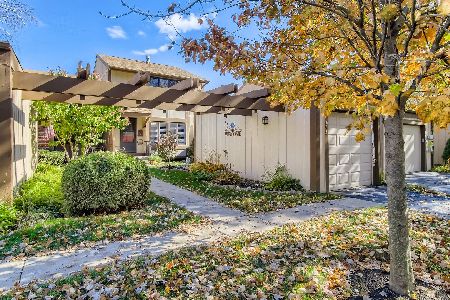621 Acadia Court, Roselle, Illinois 60172
$235,000
|
Sold
|
|
| Status: | Closed |
| Sqft: | 1,700 |
| Cost/Sqft: | $138 |
| Beds: | 3 |
| Baths: | 2 |
| Year Built: | 1973 |
| Property Taxes: | $3,844 |
| Days On Market: | 2866 |
| Lot Size: | 0,00 |
Description
Beautiful end unit in a fantastic location at end of court, backs to park & walking trails! Immaculately maintained & recently painted. Updated kitchen has new granite counters & double sink, newer frig, tile & ceiling fan. Newer washer & dryer. Wood laminate flooring in living/dining rooms, family room & bedrooms, six panel doors throughout. Huge master bedroom has large dressing area with extra sink & abundant closet space. Large family room walks out to private front court, sliders from living/dining area lead to deck overlooking park. Deep sub-basement has bonus room, utility room & plenty of storage space. This wonderful family area has recreational facilities for year-round fun (see features under additional information). Low fee covers exterior painting, snow removal, lawn care & more. Excellent Schaumburg park & school district 54/211 (walk to elementary), bus service to junior & high schools. Minutes to Metra, 390 tollway, shopping, restaurants & more. Hurry, it won't last!
Property Specifics
| Condos/Townhomes | |
| 3 | |
| — | |
| 1973 | |
| Full | |
| — | |
| No | |
| — |
| Cook | |
| The Trails | |
| 143 / Monthly | |
| Insurance,Clubhouse,Exercise Facilities,Pool,Lawn Care,Snow Removal,Other | |
| Lake Michigan | |
| Public Sewer | |
| 09928791 | |
| 07353080150000 |
Nearby Schools
| NAME: | DISTRICT: | DISTANCE: | |
|---|---|---|---|
|
Grade School
Fredrick Nerge Elementary School |
54 | — | |
|
Middle School
Margaret Mead Junior High School |
54 | Not in DB | |
|
High School
J B Conant High School |
211 | Not in DB | |
Property History
| DATE: | EVENT: | PRICE: | SOURCE: |
|---|---|---|---|
| 5 Jul, 2018 | Sold | $235,000 | MRED MLS |
| 29 Apr, 2018 | Under contract | $235,000 | MRED MLS |
| 25 Apr, 2018 | Listed for sale | $235,000 | MRED MLS |
Room Specifics
Total Bedrooms: 3
Bedrooms Above Ground: 3
Bedrooms Below Ground: 0
Dimensions: —
Floor Type: Wood Laminate
Dimensions: —
Floor Type: Wood Laminate
Full Bathrooms: 2
Bathroom Amenities: —
Bathroom in Basement: 0
Rooms: Bonus Room,Utility Room-Lower Level
Basement Description: Partially Finished,Sub-Basement
Other Specifics
| 2 | |
| Concrete Perimeter | |
| Asphalt | |
| Deck, End Unit | |
| Corner Lot,Landscaped,Park Adjacent | |
| 2505 SQ FT | |
| — | |
| — | |
| Wood Laminate Floors, Laundry Hook-Up in Unit | |
| Range, Microwave, Dishwasher, Refrigerator, Washer, Dryer, Disposal | |
| Not in DB | |
| — | |
| — | |
| Exercise Room, On Site Manager/Engineer, Park, Party Room, Pool, Tennis Court(s) | |
| Wood Burning, Gas Log |
Tax History
| Year | Property Taxes |
|---|---|
| 2018 | $3,844 |
Contact Agent
Nearby Similar Homes
Nearby Sold Comparables
Contact Agent
Listing Provided By
RE/MAX Central Inc.








