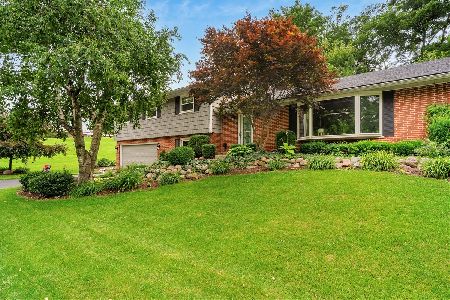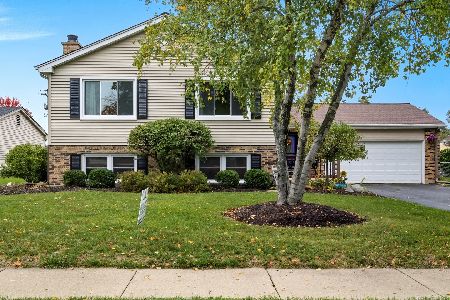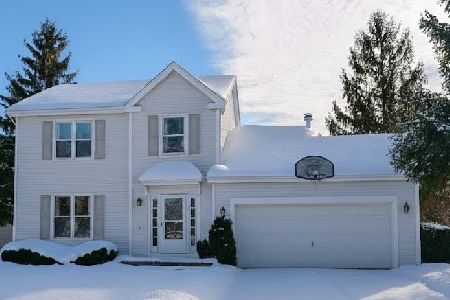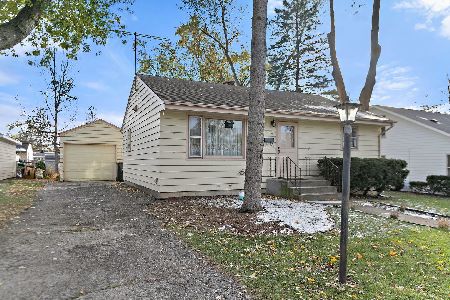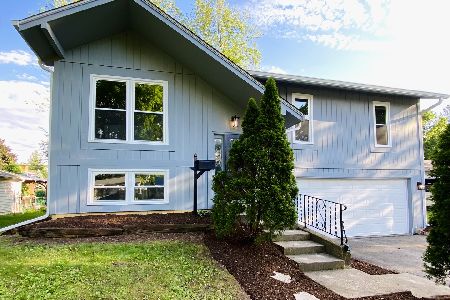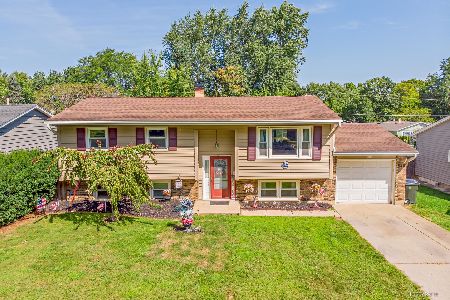621 Alida Drive, Cary, Illinois 60013
$215,500
|
Sold
|
|
| Status: | Closed |
| Sqft: | 2,150 |
| Cost/Sqft: | $93 |
| Beds: | 3 |
| Baths: | 3 |
| Year Built: | 1977 |
| Property Taxes: | $7,331 |
| Days On Market: | 1497 |
| Lot Size: | 0,00 |
Description
Calling all rehabbers and investors - a fixer-upper project for the winter!! Here is your opportunity to pick up a house with one of the most convenient locations in Cary. Walking distance to the Metra, elementary school, parks, downtown restaurants and community celebrations. This 3 bedroom, 2 1/2 bath raised ranch needs work, but has a lot of potential. The master suite has a large sitting area right off the bedroom, HUGE walk-in-closet with private deck over-looking the backyard. Nice room sizes and a lower-level with plenty of room for a 2nd family room/rec room or playroom. Off the extra-deep 2 car garage, you'll find a huge workroom/workshop already roughed in for a bathroom. Don't miss your opportunity to make this one someone's next dream home.
Property Specifics
| Single Family | |
| — | |
| Bi-Level | |
| 1977 | |
| Full,Walkout | |
| — | |
| No | |
| — |
| Mc Henry | |
| — | |
| — / Not Applicable | |
| None | |
| Public | |
| Public Sewer | |
| 11286077 | |
| 1913128010 |
Nearby Schools
| NAME: | DISTRICT: | DISTANCE: | |
|---|---|---|---|
|
Grade School
Briargate Elementary School |
26 | — | |
|
Middle School
Cary Junior High School |
26 | Not in DB | |
|
High School
Cary-grove Community High School |
155 | Not in DB | |
Property History
| DATE: | EVENT: | PRICE: | SOURCE: |
|---|---|---|---|
| 30 Dec, 2021 | Sold | $215,500 | MRED MLS |
| 16 Dec, 2021 | Under contract | $199,900 | MRED MLS |
| 13 Dec, 2021 | Listed for sale | $199,900 | MRED MLS |
| 15 Aug, 2022 | Sold | $341,000 | MRED MLS |
| 27 Jun, 2022 | Under contract | $344,400 | MRED MLS |
| 16 Jun, 2022 | Listed for sale | $344,400 | MRED MLS |
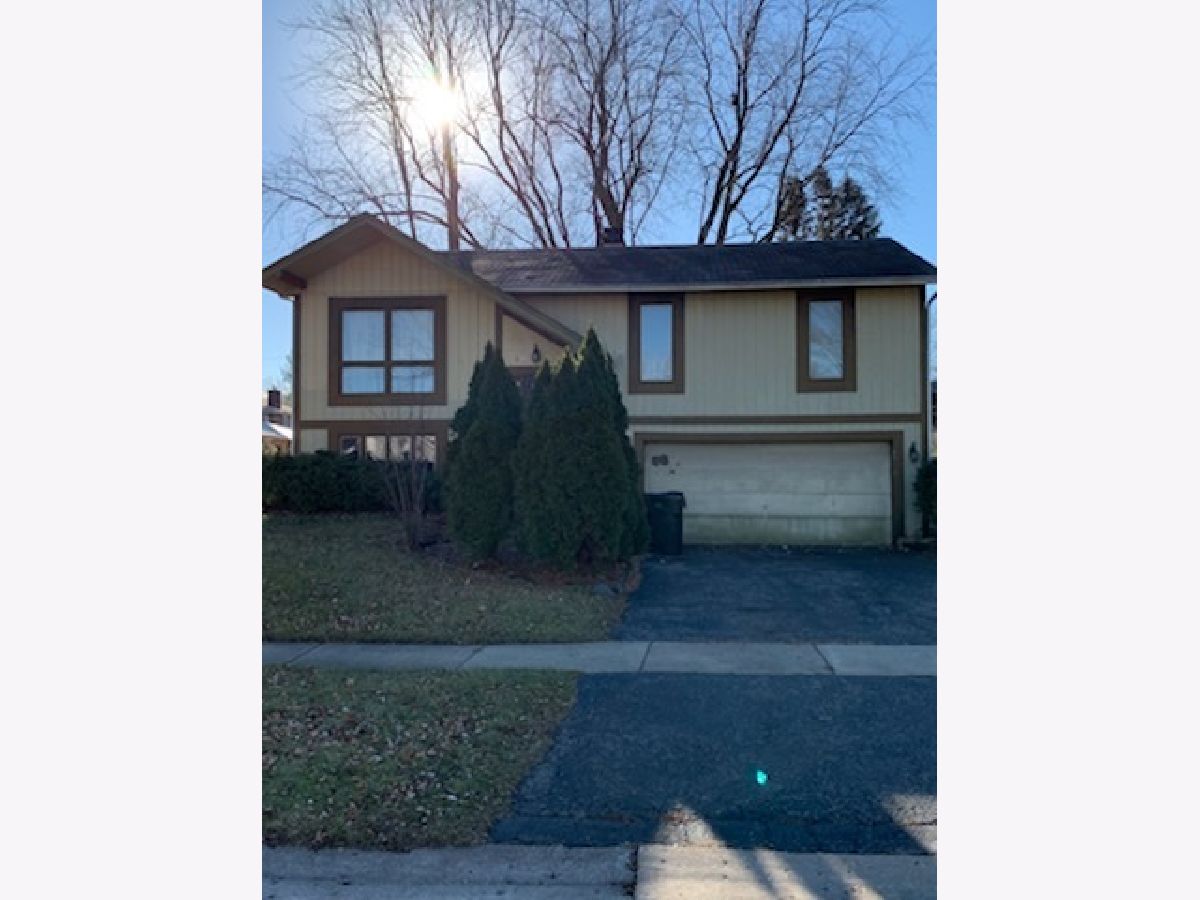
Room Specifics
Total Bedrooms: 3
Bedrooms Above Ground: 3
Bedrooms Below Ground: 0
Dimensions: —
Floor Type: Carpet
Dimensions: —
Floor Type: Carpet
Full Bathrooms: 3
Bathroom Amenities: —
Bathroom in Basement: 1
Rooms: Workshop
Basement Description: Finished,Exterior Access,Bathroom Rough-In,Rec/Family Area
Other Specifics
| 2 | |
| Concrete Perimeter | |
| Asphalt | |
| Deck, Storms/Screens, Workshop | |
| Fenced Yard,Mature Trees | |
| 66X132X66X132 | |
| Unfinished | |
| Full | |
| First Floor Full Bath, Walk-In Closet(s) | |
| Range, Washer, Dryer, Water Purifier Owned | |
| Not in DB | |
| Curbs, Sidewalks, Street Lights, Street Paved | |
| — | |
| — | |
| — |
Tax History
| Year | Property Taxes |
|---|---|
| 2021 | $7,331 |
| 2022 | $7,557 |
Contact Agent
Nearby Similar Homes
Nearby Sold Comparables
Contact Agent
Listing Provided By
Coldwell Banker Real Estate Group

