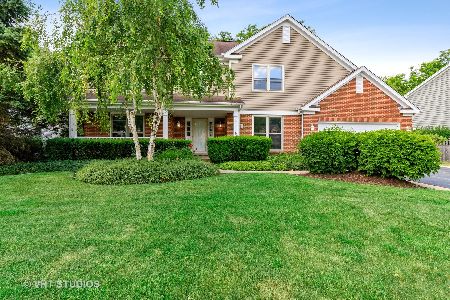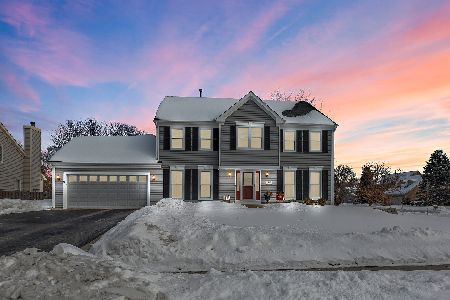621 Ambria Drive, Mundelein, Illinois 60060
$339,000
|
Sold
|
|
| Status: | Closed |
| Sqft: | 2,696 |
| Cost/Sqft: | $130 |
| Beds: | 4 |
| Baths: | 3 |
| Year Built: | 1993 |
| Property Taxes: | $11,090 |
| Days On Market: | 2487 |
| Lot Size: | 0,24 |
Description
Beautiful Well Maintained, Recently Updated 4 Bedroom Home in Fields of Ambria! You'll Love the 9 Foot Ceilings on the 1st Floor along with the Bright Spacious 2 Story Family Room with Floor to Ceiling Fireplace Flanked by French Doors on both sides leading to the Brick Patio. Great Gourmet Kitchen with Granite Counters, Lots of Cabinets, Large Eating Area, Stainless Steel Appliances, Butler's Pantry & Slider's to Deck & Backyard. Home Features: Hardwood Floors, Large Private Master Suite with Walk In Closet, 1st Floor Laundry, 1st Floor Den, Formal Living Room & Dining Room & Finished Basement. Recent Updates Include: New Roof and Gutters, New Furnace & A/C, New Granite Counters, SS Appliances & Refinished Cabinets, Deck, New Sump Pump, New Battery Back Up Pump, New Ejector Pump, New Fiberglass French Doors and More! Nice, Mature, Professionally Landscaped Yard. Close to Schools, Parks, Community Center, Sled Hill, Water Park, Library, Golf Courses, Bike Paths, Metra & Highways!!
Property Specifics
| Single Family | |
| — | |
| Traditional | |
| 1993 | |
| Partial | |
| CORDOBA | |
| No | |
| 0.24 |
| Lake | |
| Fields Of Ambria | |
| 80 / Voluntary | |
| None | |
| Lake Michigan | |
| Public Sewer, Sewer-Storm | |
| 10330470 | |
| 10134040010000 |
Nearby Schools
| NAME: | DISTRICT: | DISTANCE: | |
|---|---|---|---|
|
Grade School
Mechanics Grove Elementary Schoo |
75 | — | |
|
Middle School
Carl Sandburg Middle School |
75 | Not in DB | |
|
High School
Mundelein Cons High School |
120 | Not in DB | |
|
Alternate Elementary School
Washington Early Learning Center |
— | Not in DB | |
Property History
| DATE: | EVENT: | PRICE: | SOURCE: |
|---|---|---|---|
| 28 Aug, 2019 | Sold | $339,000 | MRED MLS |
| 20 Jun, 2019 | Under contract | $349,900 | MRED MLS |
| — | Last price change | $355,900 | MRED MLS |
| 3 Apr, 2019 | Listed for sale | $355,900 | MRED MLS |
Room Specifics
Total Bedrooms: 4
Bedrooms Above Ground: 4
Bedrooms Below Ground: 0
Dimensions: —
Floor Type: Carpet
Dimensions: —
Floor Type: Carpet
Dimensions: —
Floor Type: Carpet
Full Bathrooms: 3
Bathroom Amenities: Separate Shower,Double Sink
Bathroom in Basement: 0
Rooms: Den,Eating Area,Recreation Room,Other Room
Basement Description: Finished,Crawl
Other Specifics
| 2 | |
| Concrete Perimeter | |
| Asphalt | |
| Deck, Porch, Brick Paver Patio | |
| Fenced Yard,Landscaped | |
| 79X130X80X130 | |
| Unfinished | |
| Full | |
| Vaulted/Cathedral Ceilings, Hardwood Floors, First Floor Laundry, Walk-In Closet(s) | |
| Range, Microwave, Dishwasher, Refrigerator, Washer, Dryer, Disposal, Stainless Steel Appliance(s) | |
| Not in DB | |
| Sidewalks, Street Lights, Street Paved | |
| — | |
| — | |
| Wood Burning, Gas Log |
Tax History
| Year | Property Taxes |
|---|---|
| 2019 | $11,090 |
Contact Agent
Nearby Similar Homes
Nearby Sold Comparables
Contact Agent
Listing Provided By
Century 21 Affiliated







