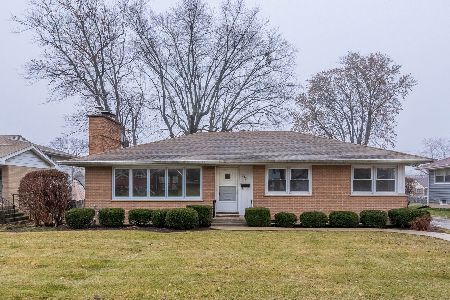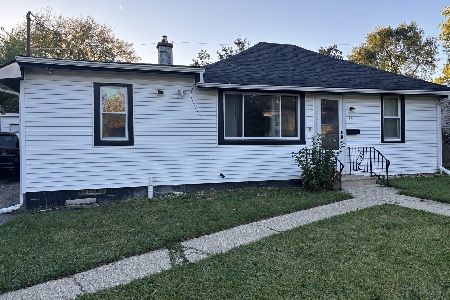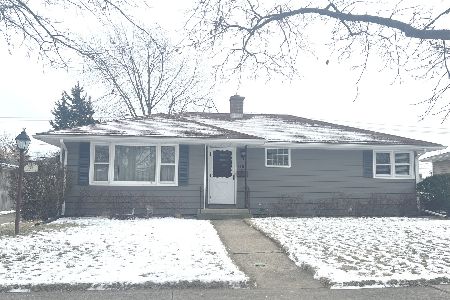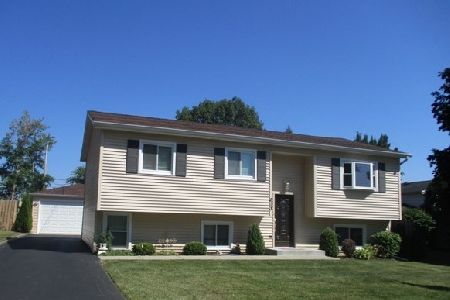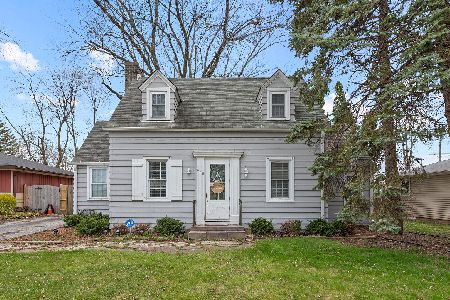621 Baldwin Avenue, Waukegan, Illinois 60085
$233,000
|
Sold
|
|
| Status: | Closed |
| Sqft: | 2,128 |
| Cost/Sqft: | $114 |
| Beds: | 4 |
| Baths: | 3 |
| Year Built: | 1993 |
| Property Taxes: | $8,716 |
| Days On Market: | 2087 |
| Lot Size: | 0,26 |
Description
LOOK NO FURTHER!! LITERALLY NOTHING TO DO BUT MOVE INTO THIS BEAUTIFUL UPDATED GEM WITH 4 BEDROOMS, 3 FULL BATHS, 2 FIREPLACES, HARDWOOD FLOORS THROUGHOUT. BE AMAZED FROM THE MOMENT YOU WALK INTO THE FOYER WITH IT'S CATHEDRAL CEILING LIVING/DINING ROOM, CAM LIGHTING AND GORGEOUS WINDOWS. LUXURIOUS MASTER BATH WITH WALK IN SHOWER OR YOU CAN WATCH YOUR FAVORITE TV SHOW ON THE MOUNTED TV WHILE RELAXING IN THE EXTRA DEEP STAND ALONE TUB. GALLERY STYLE KITCHEN UPDATED WITH GLASS FACED CABINETS, GRANITE COUNTER TOPS AND ALL STAINLESS STEEL APPLIANCES. STEP OUT ONTO THE LARGE DECK FROM THE SLIDING GLASS PATIO DOORS (3 SETS OF SLIDING GLASS DOORS, KITCHEN, FAMILY ROOM AND LOWER LEVEL BEDROOM ... WHICH COULD ALSO BE USED AS AN OFFICE). FAMILY ROOM FEATURES A CUSTOMIZED BRICK WALL THAT YOU WILL NOT SEE ANYWHERE ELSE, FIREPLACE, WET BAR AND SLIDING GLASS DOORS LEADING TO PATIO AND FENCED BACK YARD WITH EASY TO CARE FOR PERENNIAL GARDEN. HOUSE HAS NEWER MICROWAVE, WATER HEATER, ROOF, AND SIDING.
Property Specifics
| Single Family | |
| — | |
| — | |
| 1993 | |
| — | |
| QUAD-LEVEL | |
| No | |
| 0.26 |
| Lake | |
| — | |
| 0 / Not Applicable | |
| — | |
| — | |
| — | |
| 10707153 | |
| 08192030060000 |
Nearby Schools
| NAME: | DISTRICT: | DISTANCE: | |
|---|---|---|---|
|
Grade School
Whittier Early Childhood Ctr |
60 | — | |
|
Middle School
Robert E Abbott Middle School |
60 | Not in DB | |
|
High School
Waukegan High School |
60 | Not in DB | |
Property History
| DATE: | EVENT: | PRICE: | SOURCE: |
|---|---|---|---|
| 1 Jun, 2020 | Sold | $233,000 | MRED MLS |
| 15 May, 2020 | Under contract | $242,700 | MRED MLS |
| 6 May, 2020 | Listed for sale | $242,700 | MRED MLS |
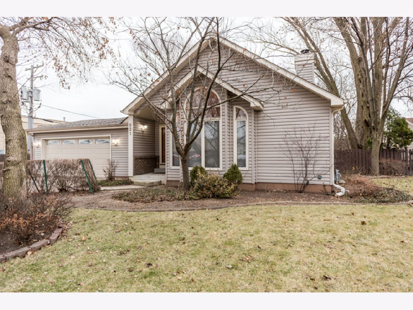
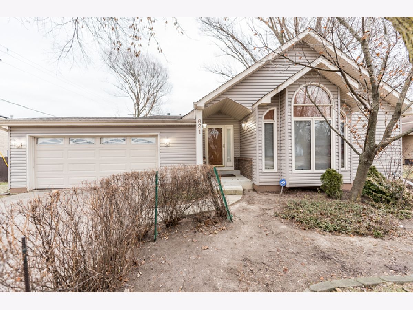
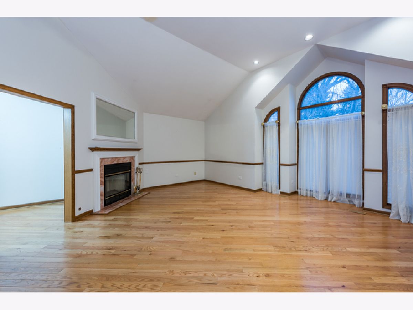
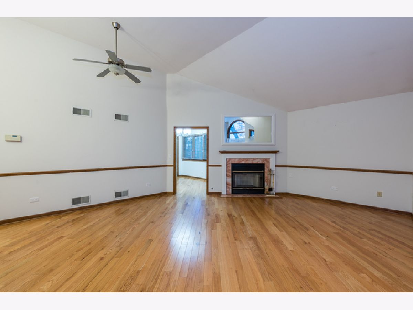
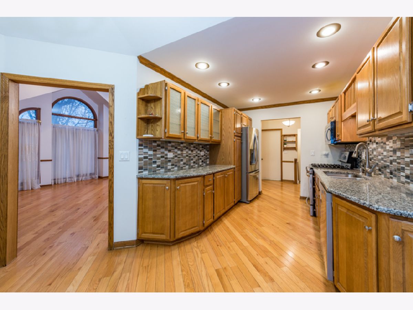
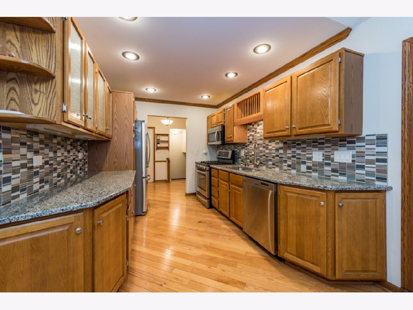
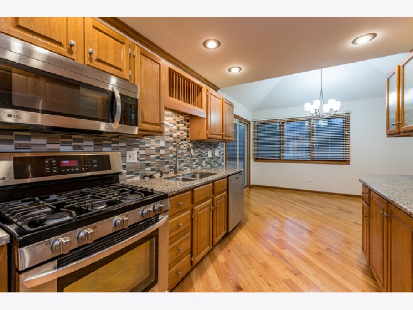
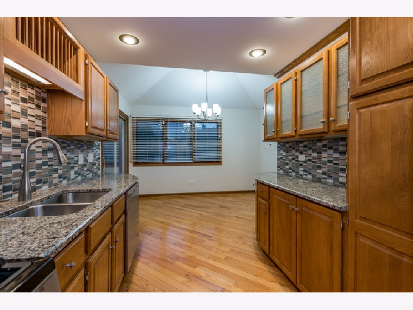
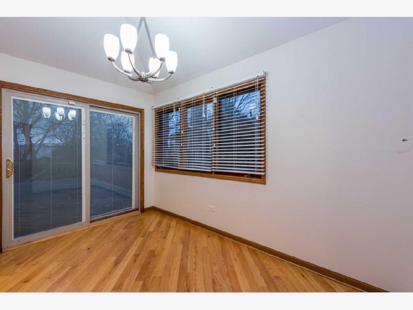
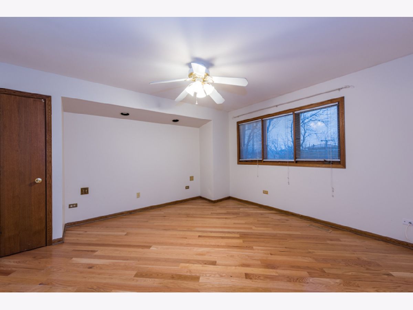
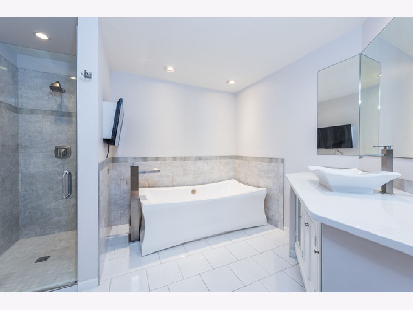
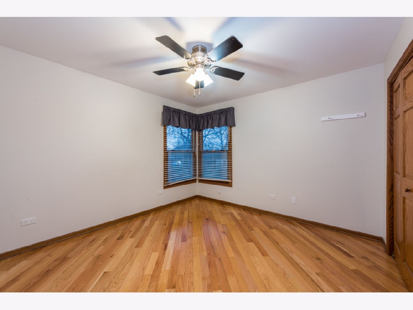
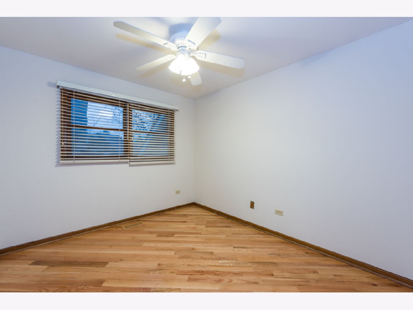
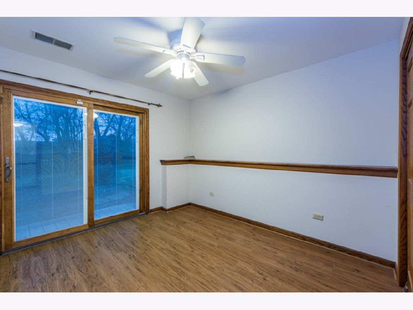
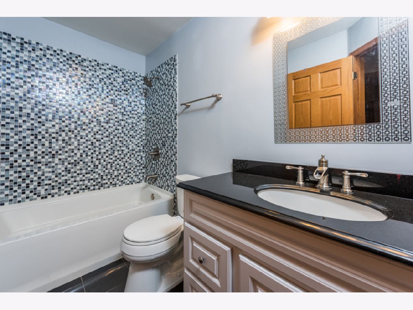
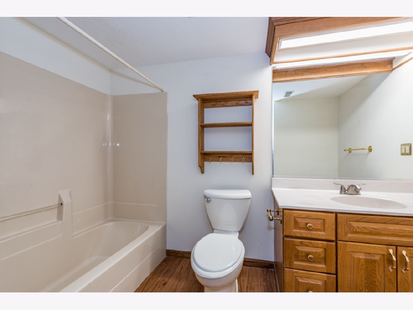
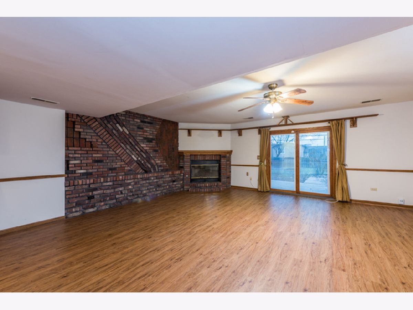
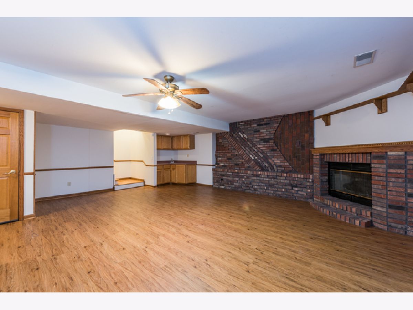
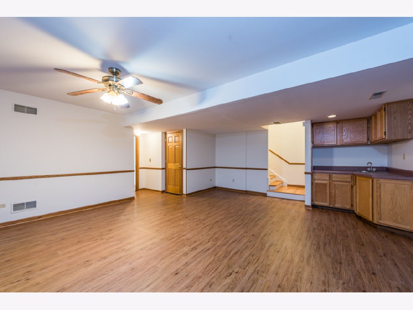
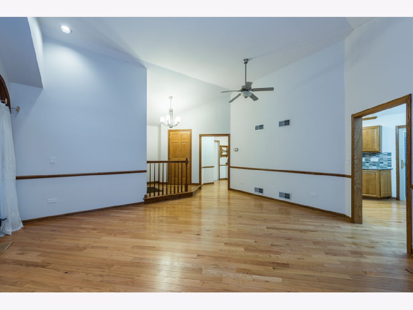
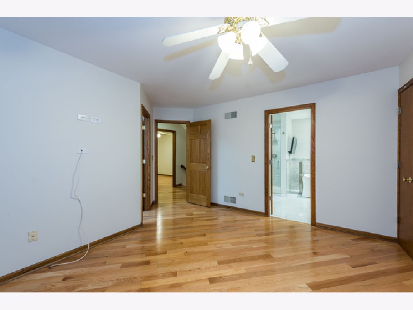
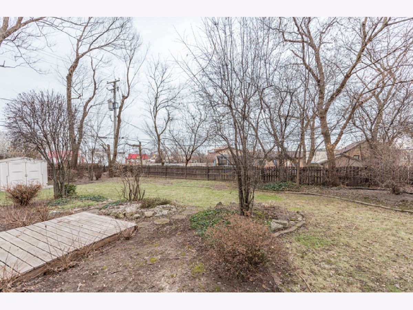
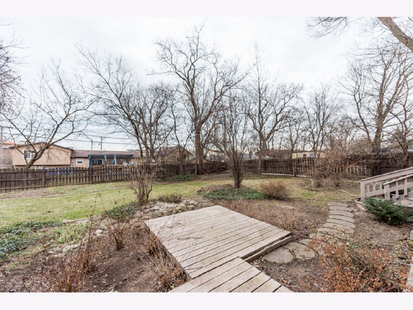
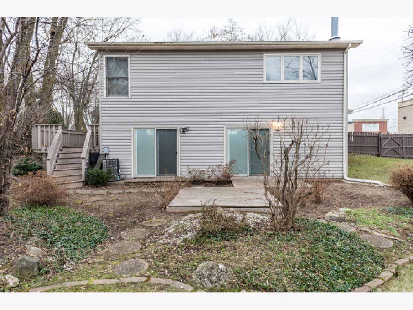
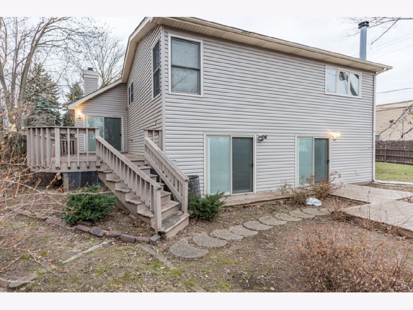
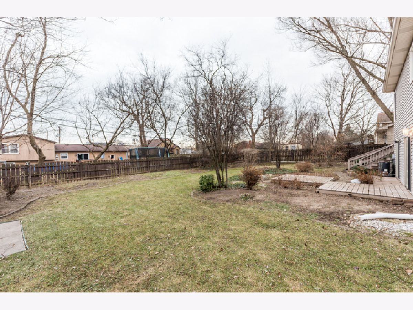
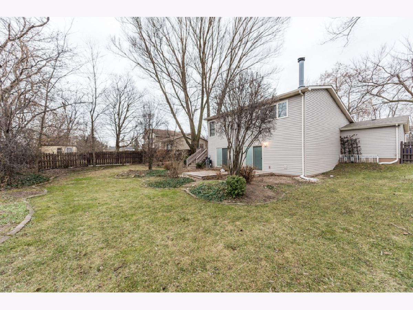
Room Specifics
Total Bedrooms: 4
Bedrooms Above Ground: 4
Bedrooms Below Ground: 0
Dimensions: —
Floor Type: —
Dimensions: —
Floor Type: —
Dimensions: —
Floor Type: —
Full Bathrooms: 3
Bathroom Amenities: Separate Shower,Full Body Spray Shower,Soaking Tub
Bathroom in Basement: 1
Rooms: —
Basement Description: —
Other Specifics
| 2 | |
| — | |
| — | |
| — | |
| — | |
| 88 X 135 | |
| Unfinished | |
| — | |
| — | |
| — | |
| Not in DB | |
| — | |
| — | |
| — | |
| — |
Tax History
| Year | Property Taxes |
|---|---|
| 2020 | $8,716 |
Contact Agent
Nearby Similar Homes
Contact Agent
Listing Provided By
Century 21 Circle

