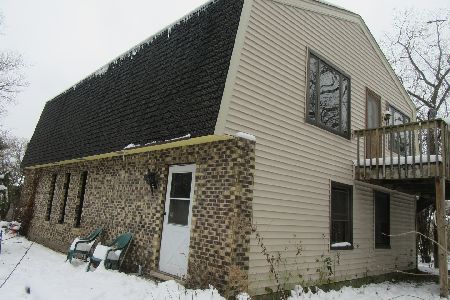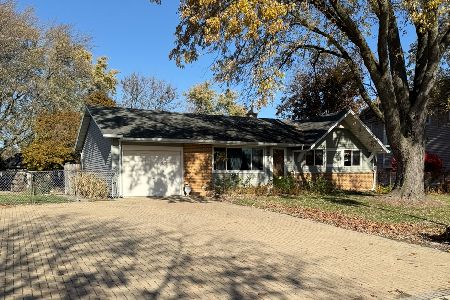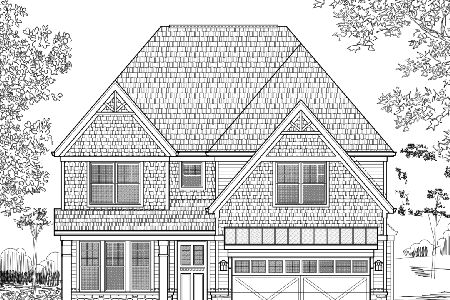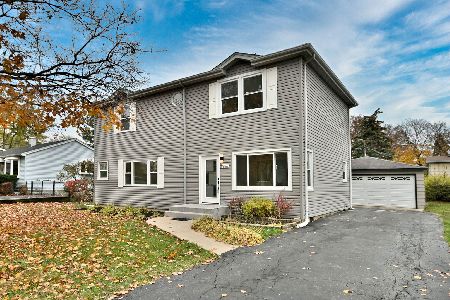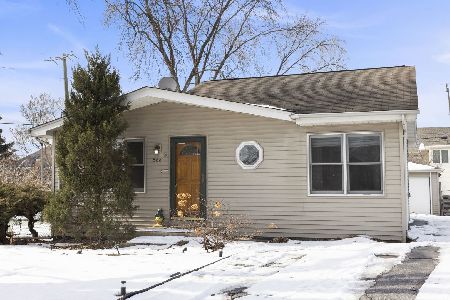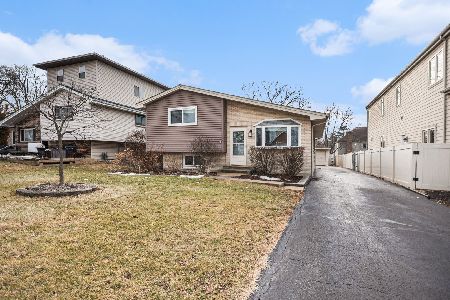621 Belden Avenue, Elmhurst, Illinois 60126
$450,000
|
Sold
|
|
| Status: | Closed |
| Sqft: | 0 |
| Cost/Sqft: | — |
| Beds: | 3 |
| Baths: | 3 |
| Year Built: | — |
| Property Taxes: | $5,178 |
| Days On Market: | 3827 |
| Lot Size: | 0,21 |
Description
This lovely home rests on a quiet, tree-lined street in award-winning Elmhurst District 205. It features 3 large bedrooms plus a 4th bedroom option in the lower level. The gorgeous open kitchen is complete with granite countertops, stainless steel appliances, large walk-in pantry and custom mudroom off the rear of the home. The spacious master bedroom features a walk-in closet and master bathroom with double vanity and heated tile flooring. The newly finished lower level includes a full laundry area, open playroom, recreation area and office. Sliding doors lead out from the living room to the expansive (50 x 180 lot) fenced-in back yard complete with concrete patio, woodshed and oversized 2.5 car garage.
Property Specifics
| Single Family | |
| — | |
| — | |
| — | |
| Partial | |
| TWO STORY | |
| No | |
| 0.21 |
| Du Page | |
| Berens Park | |
| 0 / Not Applicable | |
| None | |
| Lake Michigan | |
| Sewer-Storm | |
| 09032799 | |
| 0334205024 |
Nearby Schools
| NAME: | DISTRICT: | DISTANCE: | |
|---|---|---|---|
|
Grade School
Emerson Elementary School |
205 | — | |
|
Middle School
Churchville Middle School |
205 | Not in DB | |
|
High School
York Community High School |
205 | Not in DB | |
Property History
| DATE: | EVENT: | PRICE: | SOURCE: |
|---|---|---|---|
| 17 May, 2013 | Sold | $415,000 | MRED MLS |
| 22 Apr, 2013 | Under contract | $439,900 | MRED MLS |
| — | Last price change | $449,900 | MRED MLS |
| 31 Dec, 2012 | Listed for sale | $459,900 | MRED MLS |
| 24 Feb, 2016 | Sold | $450,000 | MRED MLS |
| 5 Nov, 2015 | Under contract | $465,000 | MRED MLS |
| — | Last price change | $479,000 | MRED MLS |
| 8 Sep, 2015 | Listed for sale | $479,000 | MRED MLS |
| 16 Oct, 2020 | Sold | $497,500 | MRED MLS |
| 19 Jul, 2020 | Under contract | $499,900 | MRED MLS |
| 14 Jul, 2020 | Listed for sale | $499,900 | MRED MLS |
Room Specifics
Total Bedrooms: 3
Bedrooms Above Ground: 3
Bedrooms Below Ground: 0
Dimensions: —
Floor Type: Carpet
Dimensions: —
Floor Type: Carpet
Full Bathrooms: 3
Bathroom Amenities: Double Sink
Bathroom in Basement: 0
Rooms: Balcony/Porch/Lanai,Storage,Other Room
Basement Description: Finished
Other Specifics
| 2.5 | |
| — | |
| Concrete | |
| Balcony, Patio, Storms/Screens | |
| Fenced Yard | |
| 50 X 180 | |
| — | |
| Full | |
| Vaulted/Cathedral Ceilings, Wood Laminate Floors, Heated Floors | |
| Range, Dishwasher, High End Refrigerator, Stainless Steel Appliance(s) | |
| Not in DB | |
| Sidewalks, Street Lights, Street Paved | |
| — | |
| — | |
| — |
Tax History
| Year | Property Taxes |
|---|---|
| 2013 | $3,958 |
| 2016 | $5,178 |
| 2020 | $8,828 |
Contact Agent
Nearby Similar Homes
Nearby Sold Comparables
Contact Agent
Listing Provided By
Coldwell Banker Residential

