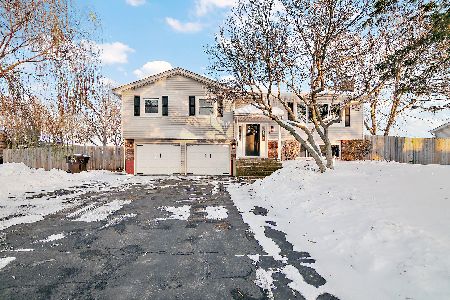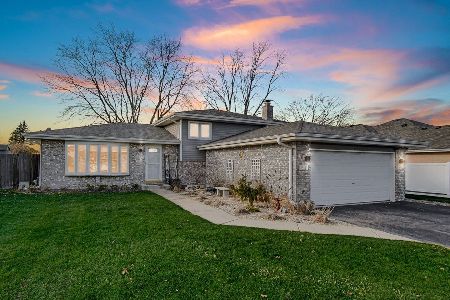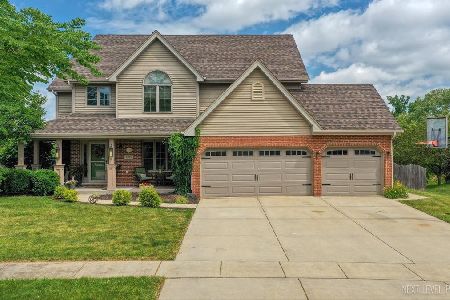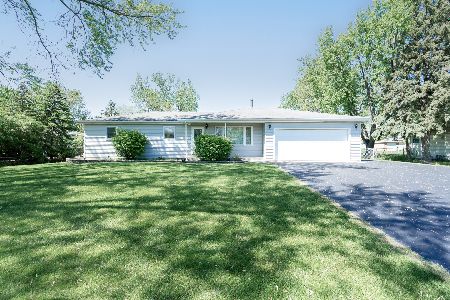621 Bishops Gate Road, New Lenox, Illinois 60451
$377,500
|
Sold
|
|
| Status: | Closed |
| Sqft: | 2,680 |
| Cost/Sqft: | $145 |
| Beds: | 4 |
| Baths: | 4 |
| Year Built: | 1996 |
| Property Taxes: | $10,221 |
| Days On Market: | 2082 |
| Lot Size: | 0,24 |
Description
Meticulously maintained, clean, well kept, updated 4 bedroom + office, 3 1/2 bath maintenance free two story home on a fully fenced, professionally landscaped lot. Start with an attractive front porch leading to your spacious, two story, entry foyer with hardwood floor. Main floor master suite has private full bath with soaker tub, double sink in granite counters, walk-in closet, separate shower room, extra closet, tray ceiling and double door entry. Your beautiful formal dining room has hardwood floor, wainscoting and oversize crown molding, perfect for family gathering. Open, airy, main floor family room has volume ceiling, hardwood floor and cozy wood-burning fireplace with gas starter. Gorgeous kitchen has generous eating area, granite counters, stainless steel appliances, ceramic back splash, breakfast bar and can lighting. Upstairs are 3 additional bedrooms, full bath, bonus room and palladium window. The incredible finished basement comes with big rec room, wet bar/pub area, office that could be a 5th bedroom, full ceramic bath with shower, storage closet and utility room. Fully fenced back yard has oversize 20x15 patio, children's play set and manicured landscaping. Other amenities include main floor laundry, CAT-5 cable, 6" painted trim, panel doors, new custom blinds, Nest thermostat, new light fixtures, new dishwasher, freshly painted throughout, new central air, new washer-dryer, new ejector pump, new carpet in master bedroom, stairs and bedrooms, hardwood floors, oversize windows for plenty of natural light, newer roof '18, newer water heater '18, newer sump pump with battery back-up '18. Maintenance free, beautifully maintained, mint condition home with no busy streets, no high wires in popular Wellington. Exclude backyard lattice plant Josephine Clematis & master bath shelf.
Property Specifics
| Single Family | |
| — | |
| Traditional | |
| 1996 | |
| Full | |
| — | |
| No | |
| 0.24 |
| Will | |
| Wellington | |
| 65 / Annual | |
| Other | |
| Lake Michigan | |
| Public Sewer | |
| 10704711 | |
| 1508241020110000 |
Nearby Schools
| NAME: | DISTRICT: | DISTANCE: | |
|---|---|---|---|
|
Grade School
Spencer Crossing Elementary Scho |
122 | — | |
|
Middle School
Alex M Martino Junior High Schoo |
122 | Not in DB | |
|
High School
Lincoln-way Central High School |
210 | Not in DB | |
Property History
| DATE: | EVENT: | PRICE: | SOURCE: |
|---|---|---|---|
| 31 Jul, 2018 | Sold | $359,900 | MRED MLS |
| 15 Jun, 2018 | Under contract | $359,900 | MRED MLS |
| 10 Jun, 2018 | Listed for sale | $359,900 | MRED MLS |
| 19 Jun, 2020 | Sold | $377,500 | MRED MLS |
| 12 May, 2020 | Under contract | $389,900 | MRED MLS |
| 4 May, 2020 | Listed for sale | $389,900 | MRED MLS |
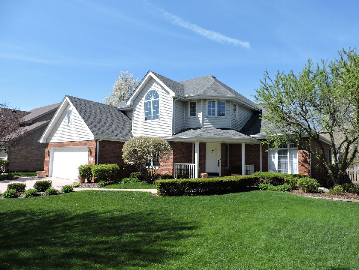
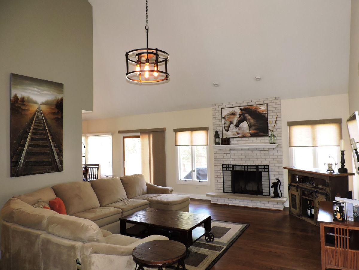
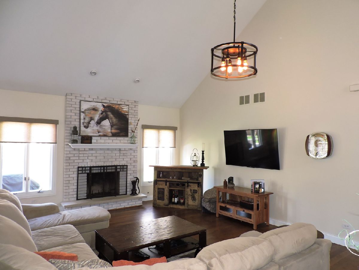
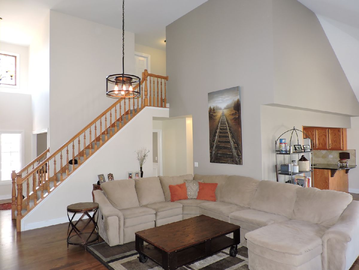
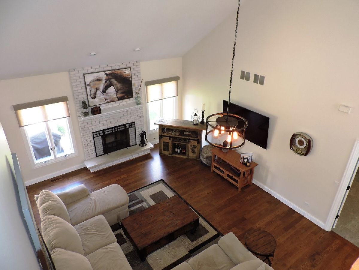
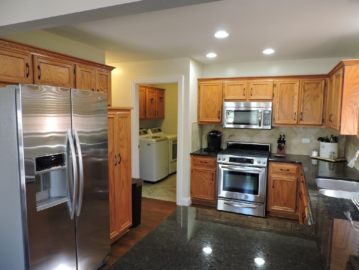
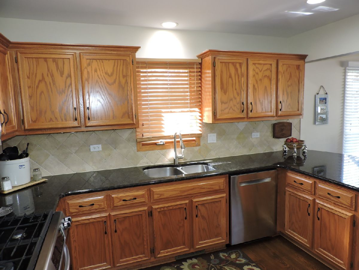
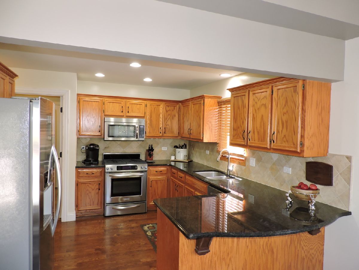
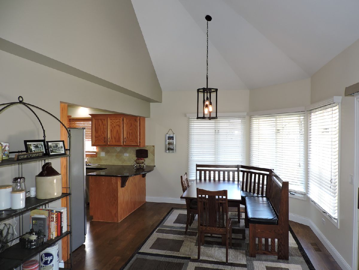
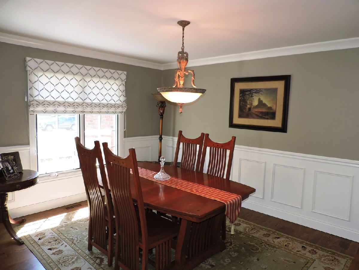
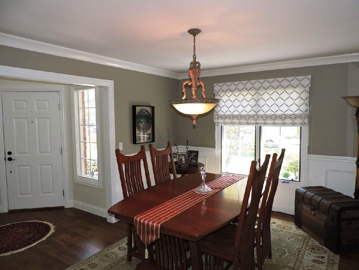
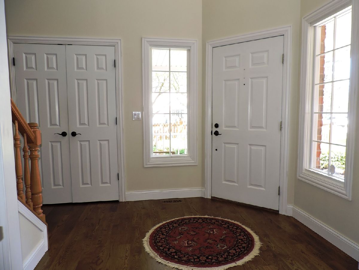
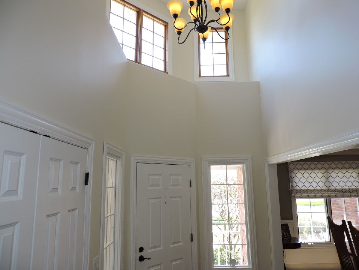
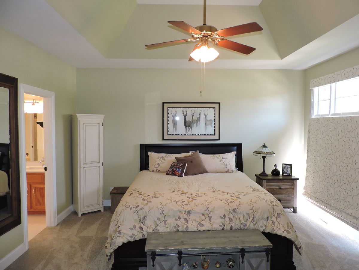
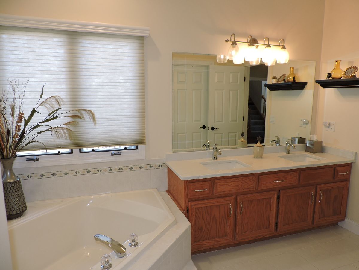
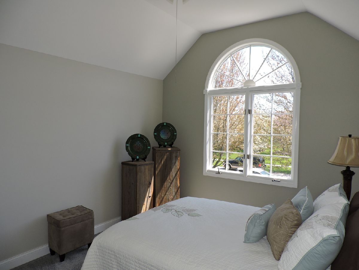
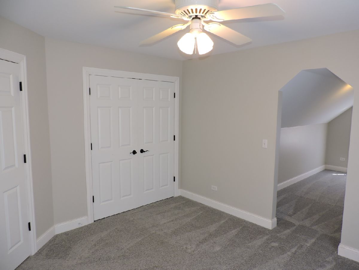
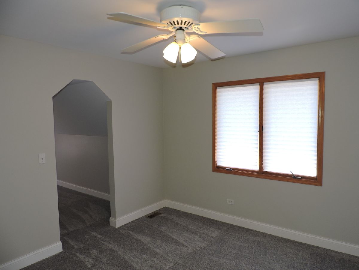
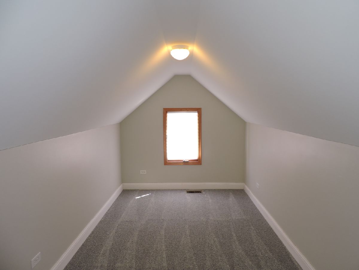
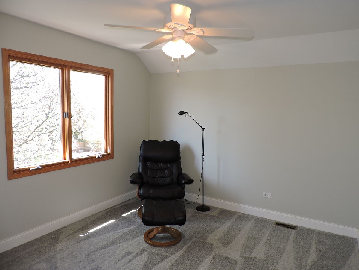
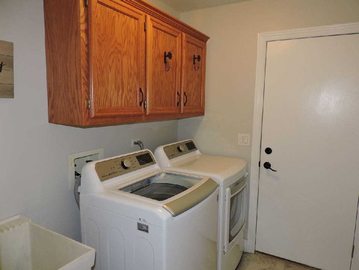
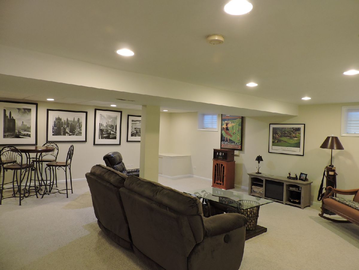
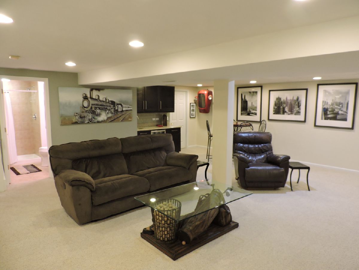
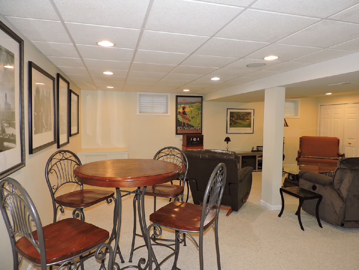
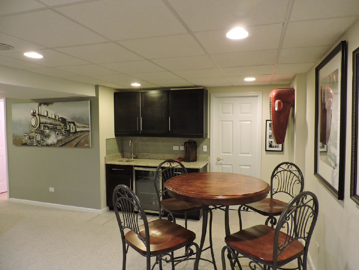
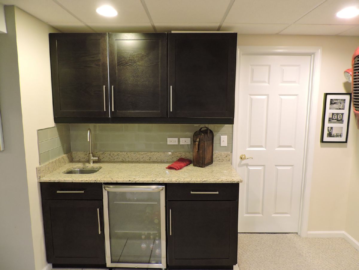
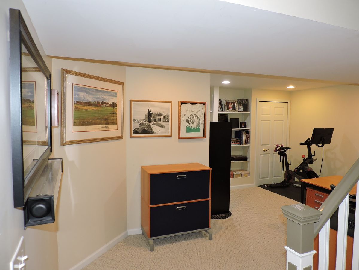
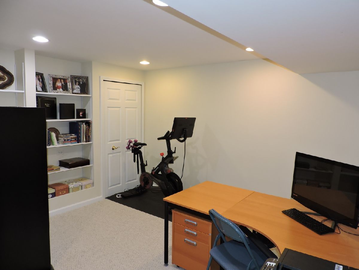
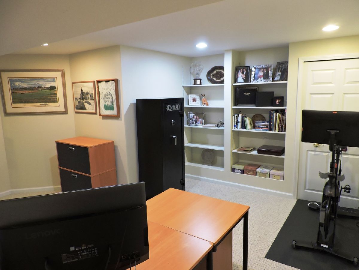
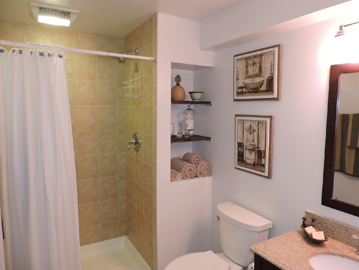
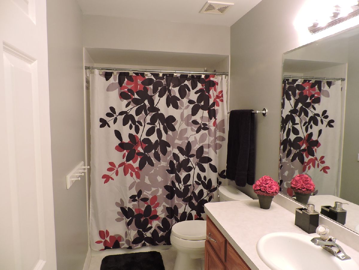
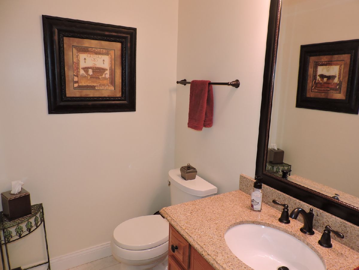
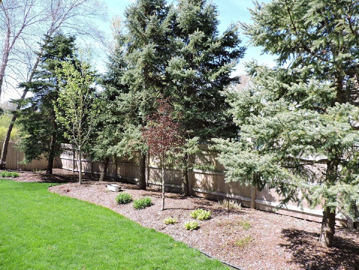
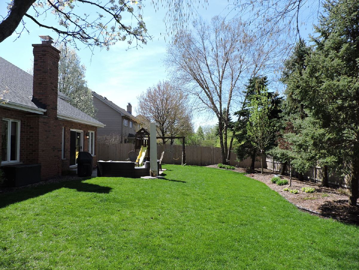
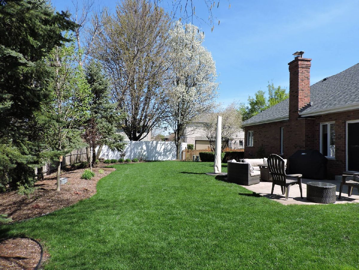
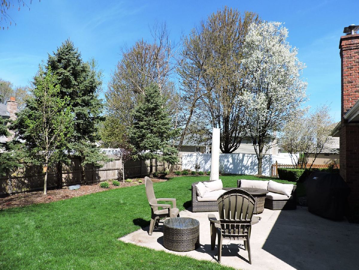
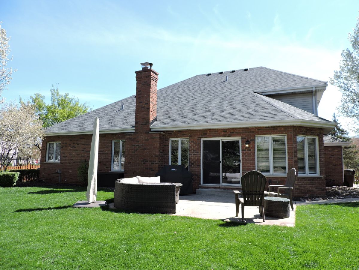
Room Specifics
Total Bedrooms: 4
Bedrooms Above Ground: 4
Bedrooms Below Ground: 0
Dimensions: —
Floor Type: Carpet
Dimensions: —
Floor Type: Carpet
Dimensions: —
Floor Type: Carpet
Full Bathrooms: 4
Bathroom Amenities: Separate Shower,Double Sink,Soaking Tub
Bathroom in Basement: 1
Rooms: Office,Recreation Room,Bonus Room,Foyer
Basement Description: Finished
Other Specifics
| 2.5 | |
| Concrete Perimeter | |
| Concrete | |
| Patio, Storms/Screens | |
| Fenced Yard,Landscaped,Mature Trees | |
| 82 X 126 | |
| — | |
| Full | |
| Vaulted/Cathedral Ceilings, Hardwood Floors, First Floor Bedroom, First Floor Laundry, First Floor Full Bath, Walk-In Closet(s) | |
| Range, Microwave, Dishwasher, Refrigerator, Bar Fridge, Disposal, Stainless Steel Appliance(s) | |
| Not in DB | |
| Curbs, Sidewalks, Street Lights, Street Paved | |
| — | |
| — | |
| Wood Burning, Gas Starter |
Tax History
| Year | Property Taxes |
|---|---|
| 2018 | $9,434 |
| 2020 | $10,221 |
Contact Agent
Nearby Similar Homes
Nearby Sold Comparables
Contact Agent
Listing Provided By
Century 21 Affiliated


