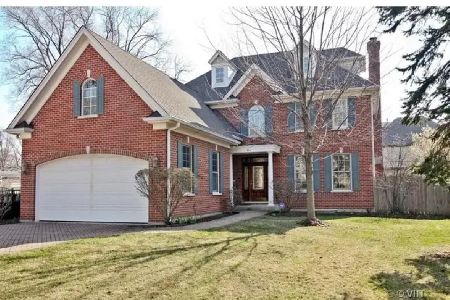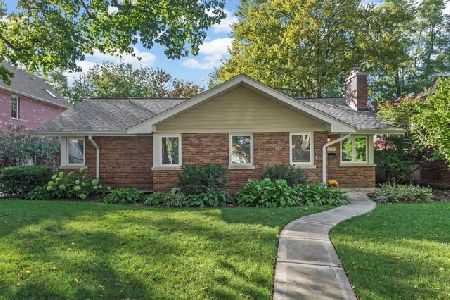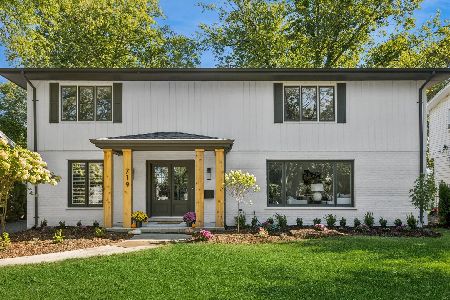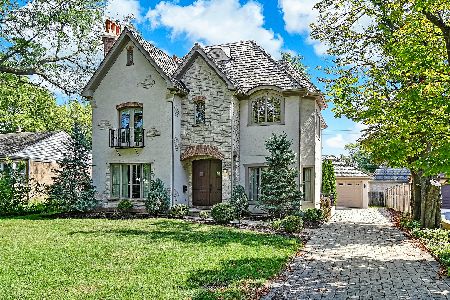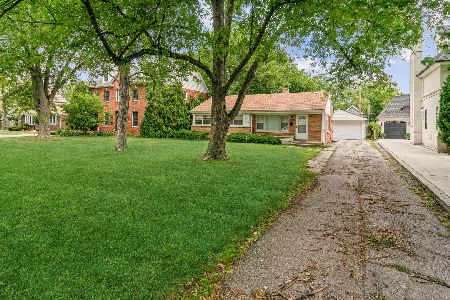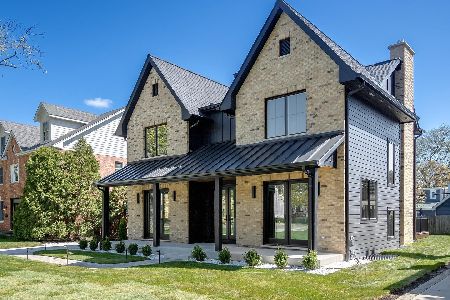621 County Line Road, Hinsdale, Illinois 60521
$1,406,500
|
Sold
|
|
| Status: | Closed |
| Sqft: | 4,567 |
| Cost/Sqft: | $303 |
| Beds: | 5 |
| Baths: | 6 |
| Year Built: | 2005 |
| Property Taxes: | $23,806 |
| Days On Market: | 120 |
| Lot Size: | 0,17 |
Description
Discover a masterpiece of excellence and superior craftsmanship in this stunning home, boasting exquisite architectural details, intricate millwork, and top-tier finishes throughout. The exterior showcases an elegant blend of stone and brick, complemented by a paver brick driveway. This residence offers four levels of pure livability. As you enter, be greeted by an impressive foyer and an open staircase that invites you in. The private living room provides a haven, while the first-floor office is perfect for productivity. Entertain in style in the generously-sized dining room. The recently updated kitchen exudes sophistication with its white cabinets, gray island, breakfast bar, and high-end stainless steel appliances including oversized Wolf range. Skylight at the breakfast area provides tons of natural light. It seamlessly opens to the family room, creating an ideal space for gatherings. Enjoy the abundance of natural light from the eastern exposure. Convenience is paramount with a first-floor laundry and mudroom. The primary bedroom suite serves as a luxurious escape, featuring a spacious layout, private bath, dual vanities, and steam shower. Bedrooms two and three share a Jack and Jill bathroom, while bedroom four offers its own private ensuite and Juliette balcony. The attractive third floor houses a fifth bedroom and full bath, which can also double as a second office space or additional living space. The finished lower level is a haven for recreation, complete with a workout room, full bath, built-in entertainment, and an open bar area. Enjoy the charm of English-style windows and high ceilings as added bonuses. An oversized two-car garage and private fenced yard with pergola complete this well-appointed home. Newly added attached gate atop driveway for added security. Steps from walkable Starbucks and Whole Foods, parks, the Lane Elementary School. Easy access to 294 expressway, Metra, and downtown Hinsdale. With so much to offer, you can move in and start living the dream. ***MULTIPLE OFFERS RECEIVED. HIGHEST AND BEST OFFERS DUE BY MONDAY AUGUST 4TH @ 4PM. NO ESCALATION CLAUSES PLEASE***
Property Specifics
| Single Family | |
| — | |
| — | |
| 2005 | |
| — | |
| — | |
| No | |
| 0.17 |
| Cook | |
| — | |
| — / Not Applicable | |
| — | |
| — | |
| — | |
| 12422997 | |
| 18061150020000 |
Nearby Schools
| NAME: | DISTRICT: | DISTANCE: | |
|---|---|---|---|
|
Grade School
The Lane Elementary School |
181 | — | |
|
Middle School
Hinsdale Middle School |
181 | Not in DB | |
|
High School
Hinsdale Central High School |
86 | Not in DB | |
Property History
| DATE: | EVENT: | PRICE: | SOURCE: |
|---|---|---|---|
| 31 Mar, 2016 | Sold | $1,050,000 | MRED MLS |
| 13 Jan, 2016 | Under contract | $1,099,000 | MRED MLS |
| 29 Oct, 2015 | Listed for sale | $1,099,000 | MRED MLS |
| 20 Sep, 2019 | Under contract | $0 | MRED MLS |
| 2 Sep, 2019 | Listed for sale | $0 | MRED MLS |
| 23 Dec, 2021 | Sold | $1,037,500 | MRED MLS |
| 25 Sep, 2021 | Under contract | $1,079,000 | MRED MLS |
| 9 Sep, 2021 | Listed for sale | $1,079,000 | MRED MLS |
| 28 Aug, 2025 | Sold | $1,406,500 | MRED MLS |
| 4 Aug, 2025 | Under contract | $1,385,000 | MRED MLS |
| 30 Jul, 2025 | Listed for sale | $1,385,000 | MRED MLS |
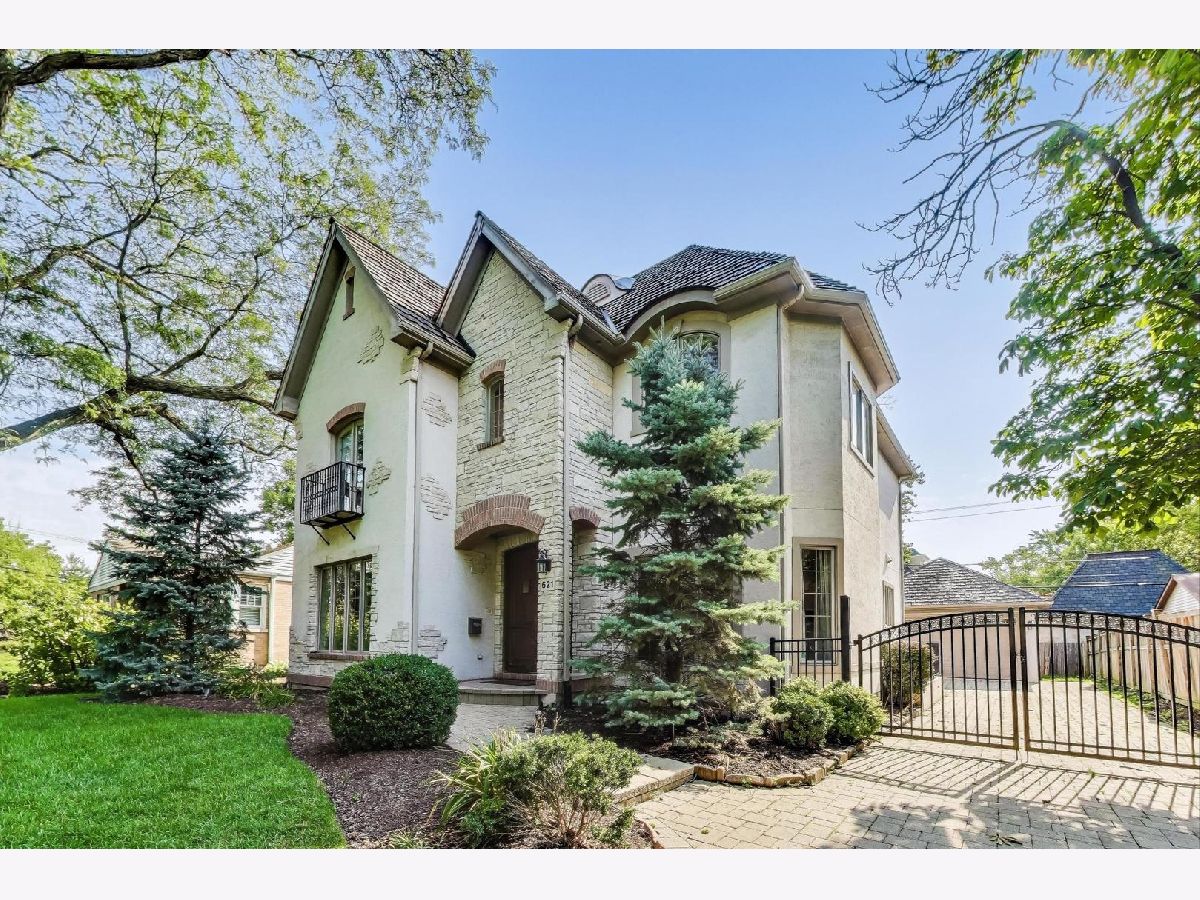


























































Room Specifics
Total Bedrooms: 5
Bedrooms Above Ground: 5
Bedrooms Below Ground: 0
Dimensions: —
Floor Type: —
Dimensions: —
Floor Type: —
Dimensions: —
Floor Type: —
Dimensions: —
Floor Type: —
Full Bathrooms: 6
Bathroom Amenities: Whirlpool,Separate Shower,Double Sink
Bathroom in Basement: 1
Rooms: —
Basement Description: —
Other Specifics
| 2 | |
| — | |
| — | |
| — | |
| — | |
| 60X131 | |
| Finished,Full | |
| — | |
| — | |
| — | |
| Not in DB | |
| — | |
| — | |
| — | |
| — |
Tax History
| Year | Property Taxes |
|---|---|
| 2016 | $19,703 |
| 2021 | $21,334 |
| 2025 | $23,806 |
Contact Agent
Nearby Similar Homes
Nearby Sold Comparables
Contact Agent
Listing Provided By
Compass

