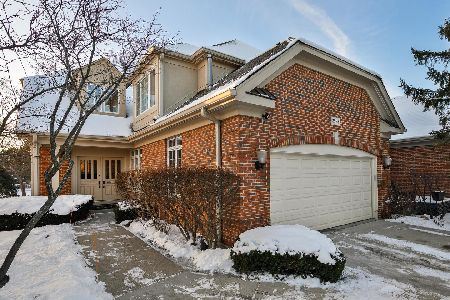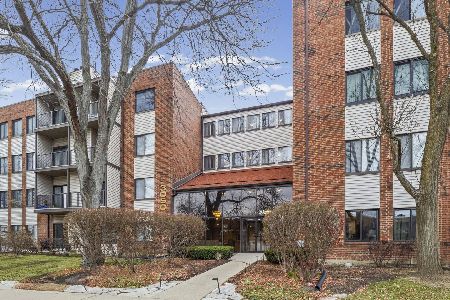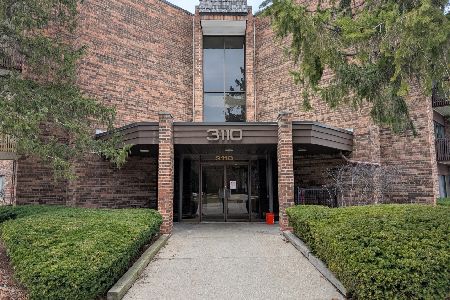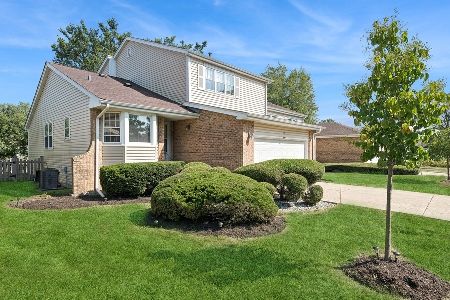621 Dunsten Circle, Northbrook, Illinois 60062
$370,000
|
Sold
|
|
| Status: | Closed |
| Sqft: | 0 |
| Cost/Sqft: | — |
| Beds: | 3 |
| Baths: | 3 |
| Year Built: | 1977 |
| Property Taxes: | $4,520 |
| Days On Market: | 3396 |
| Lot Size: | 0,00 |
Description
Stunning light filled end unit townhome in great location at Dunsten Green. Totally remodeled and updated . Open floor plan for easy entertaining. Gorgeous kitchen overlooking LR,DR and Family room, with granite counter tops and SS appliances. (Jenn-Air convectional oven).Updated 2.5 bath. generous size BR. Hardwood floors through-out besides Master Br. Freshly painted. Large private fenced professional landscaped backyard connects to large open area. Fur-2014,Roof and siding 2013, Fence-2015 . Very low monthly assessment. Family friendly neighborhood. District 28 and GBN. Just move in and enjoy.
Property Specifics
| Condos/Townhomes | |
| 2 | |
| — | |
| 1977 | |
| None | |
| SPLIT | |
| No | |
| — |
| Cook | |
| Dunsten Green | |
| 25 / Monthly | |
| Other | |
| Lake Michigan | |
| Public Sewer | |
| 09363956 | |
| 04043060080000 |
Nearby Schools
| NAME: | DISTRICT: | DISTANCE: | |
|---|---|---|---|
|
Grade School
Westmoor Elementary School |
28 | — | |
|
Middle School
Northbrook Junior High School |
28 | Not in DB | |
|
High School
Glenbrook North High School |
225 | Not in DB | |
Property History
| DATE: | EVENT: | PRICE: | SOURCE: |
|---|---|---|---|
| 28 Nov, 2016 | Sold | $370,000 | MRED MLS |
| 17 Oct, 2016 | Under contract | $369,000 | MRED MLS |
| 11 Oct, 2016 | Listed for sale | $369,000 | MRED MLS |
| 27 Sep, 2019 | Sold | $365,000 | MRED MLS |
| 29 Aug, 2019 | Under contract | $369,000 | MRED MLS |
| — | Last price change | $379,000 | MRED MLS |
| 13 Jun, 2019 | Listed for sale | $399,000 | MRED MLS |
Room Specifics
Total Bedrooms: 3
Bedrooms Above Ground: 3
Bedrooms Below Ground: 0
Dimensions: —
Floor Type: Hardwood
Dimensions: —
Floor Type: Hardwood
Full Bathrooms: 3
Bathroom Amenities: Separate Shower
Bathroom in Basement: 0
Rooms: No additional rooms
Basement Description: None
Other Specifics
| 2 | |
| Block | |
| Concrete | |
| Patio | |
| Fenced Yard,Landscaped | |
| 57.25 X 95.5 | |
| — | |
| Full | |
| Hardwood Floors, Laundry Hook-Up in Unit | |
| Range, Microwave, Dishwasher, Refrigerator, Washer, Dryer, Disposal, Stainless Steel Appliance(s) | |
| Not in DB | |
| — | |
| — | |
| — | |
| Attached Fireplace Doors/Screen, Gas Log, Gas Starter |
Tax History
| Year | Property Taxes |
|---|---|
| 2016 | $4,520 |
| 2019 | $5,790 |
Contact Agent
Nearby Similar Homes
Nearby Sold Comparables
Contact Agent
Listing Provided By
Coldwell Banker Residential










