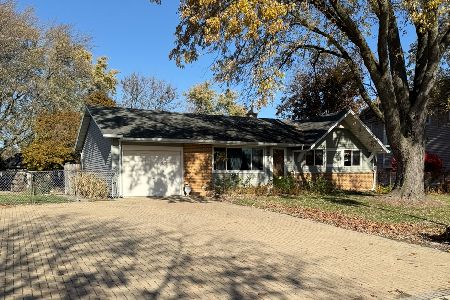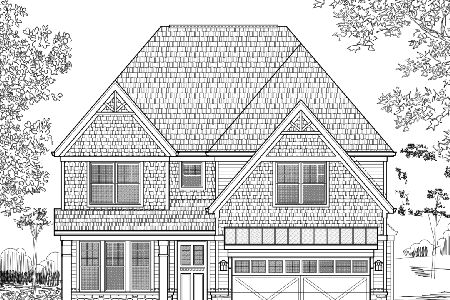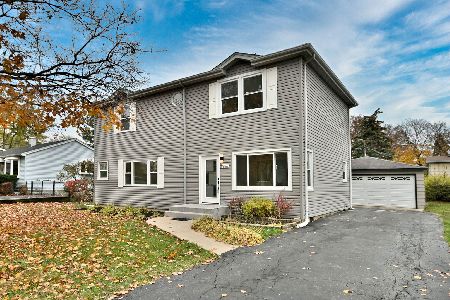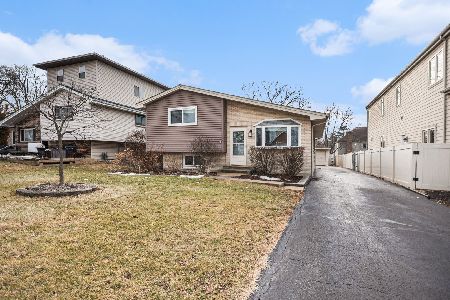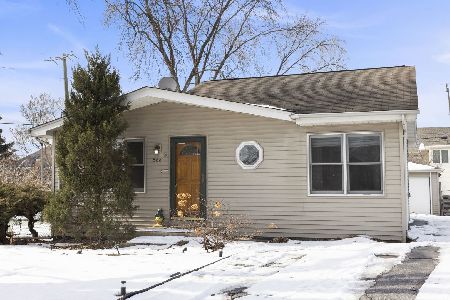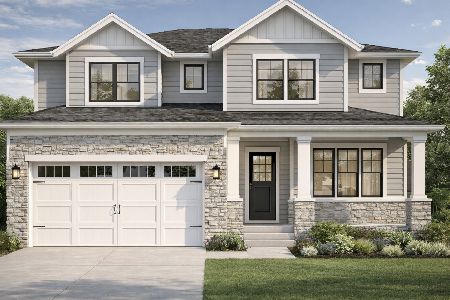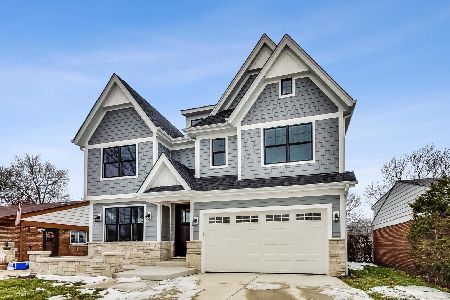621 Gladys Avenue, Elmhurst, Illinois 60126
$350,000
|
Sold
|
|
| Status: | Closed |
| Sqft: | 1,376 |
| Cost/Sqft: | $246 |
| Beds: | 4 |
| Baths: | 2 |
| Year Built: | 1968 |
| Property Taxes: | $5,920 |
| Days On Market: | 1419 |
| Lot Size: | 0,00 |
Description
***Highest & best due Sat 4/16 2pm*** Well cared for Elmhurst 4 bedroom tri-level home with a 2.5 car garage on a huge 50x180 lot. Walk into your bright open living room with all Anderson windows w/custom top down blinds throughout first floor. Beautiful kitchen with oversized 42" cabinets w/under cabinet lighting, imported handpainted European backsplash, Corian countertops with integrated double sink and room for a large kitchen table. 2 bedrooms on the 2nd level and 2 additional bedrooms on the 3rd level. 3rd floor has Anderson windows. Hardwood flooring underneath all carpeted floors throughout home. A bonus 12x16 walk in attic for additional storage or can be finished for more living space. Basement with finished family room, bathroom and laundry room with built in laundry folding table and shelving. Huge 432 ft cement crawl space for more storage. Large private cement patio and 180 ft extra deep scenic fenced in yard with many perennials for your summer enjoyment. Extra long cement driveway for additional parking. This home has been wonderfully maintained by the same owner for 30 yrs. Walk to Emerson grade school, Berens Park with batting cages, miniature golf and so much more. Award winning school district 205. Minutes to Elmhurst Metra train, expressways and shopping. Seller prefers a quick closing and a rent back until June 11.
Property Specifics
| Single Family | |
| — | |
| — | |
| 1968 | |
| — | |
| TRI-LEVEL | |
| No | |
| — |
| Du Page | |
| — | |
| — / Not Applicable | |
| — | |
| — | |
| — | |
| 11374119 | |
| 0334214022 |
Nearby Schools
| NAME: | DISTRICT: | DISTANCE: | |
|---|---|---|---|
|
Grade School
Emerson Elementary School |
205 | — | |
|
Middle School
Churchville Middle School |
205 | Not in DB | |
|
High School
York Community High School |
205 | Not in DB | |
Property History
| DATE: | EVENT: | PRICE: | SOURCE: |
|---|---|---|---|
| 9 May, 2022 | Sold | $350,000 | MRED MLS |
| 16 Apr, 2022 | Under contract | $339,000 | MRED MLS |
| 13 Apr, 2022 | Listed for sale | $339,000 | MRED MLS |
| 6 Jun, 2022 | Listed for sale | $0 | MRED MLS |
| 24 May, 2023 | Listed for sale | $0 | MRED MLS |
| 15 Jul, 2024 | Under contract | $0 | MRED MLS |
| 2 Jul, 2024 | Listed for sale | $0 | MRED MLS |
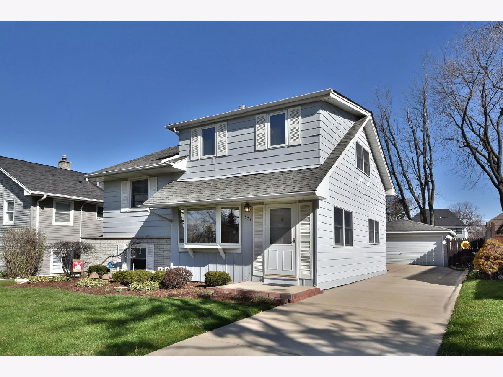
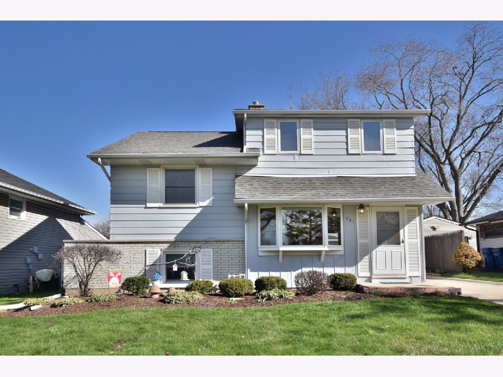
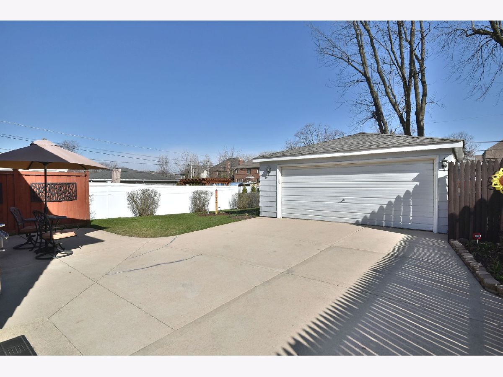
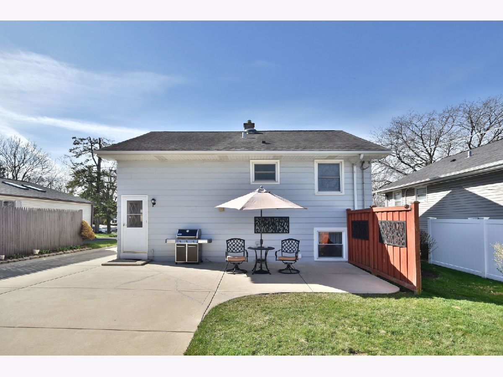
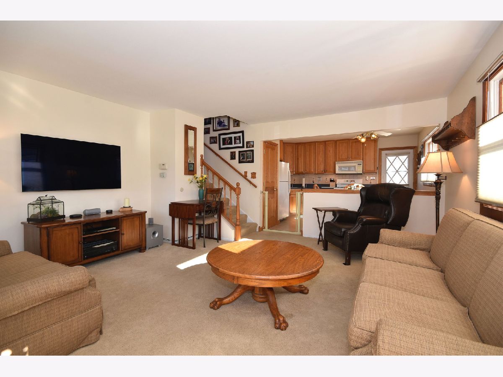
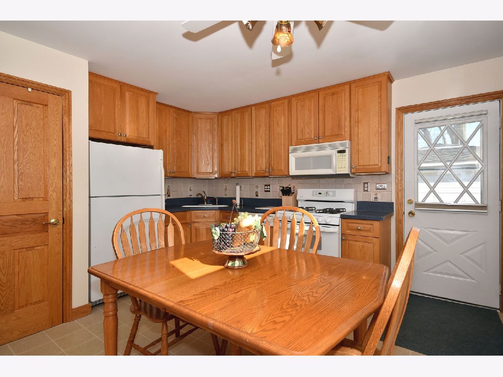
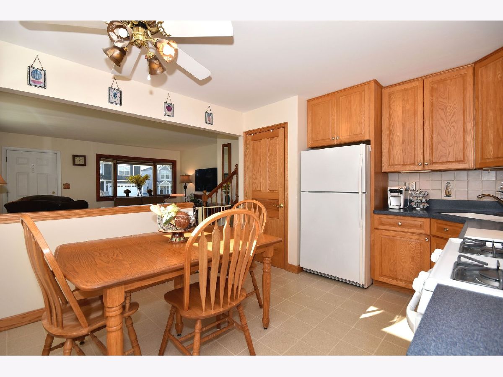
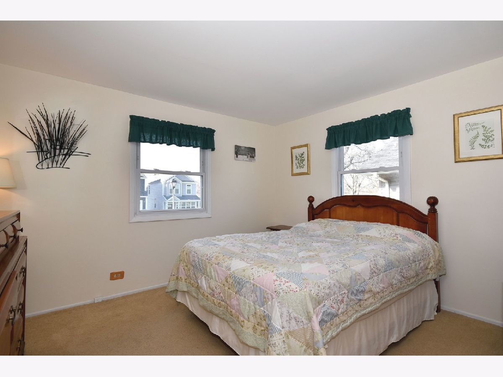
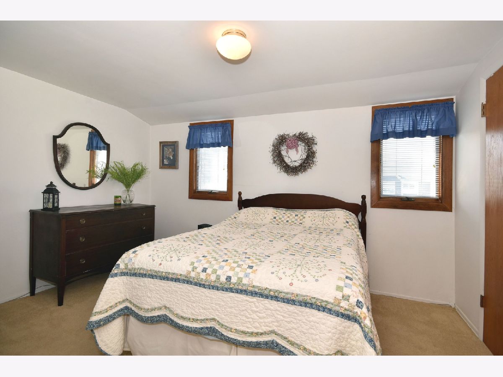
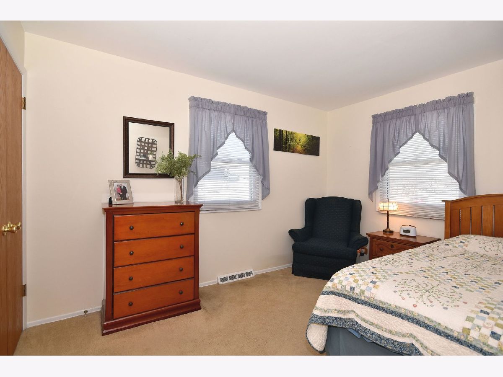
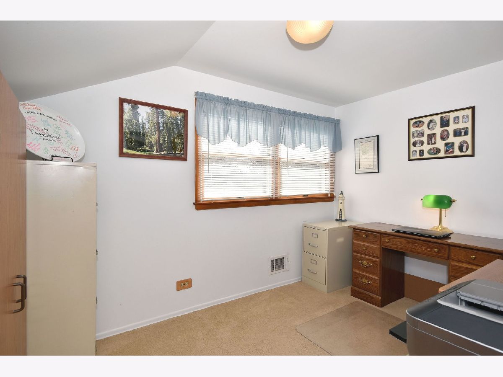
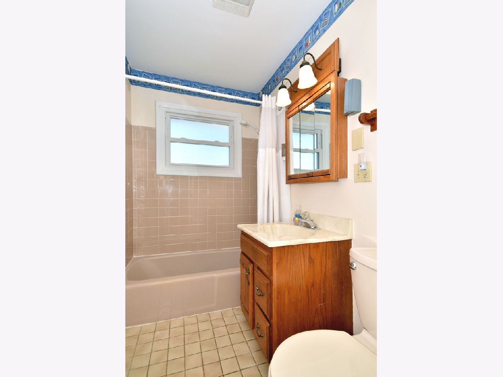
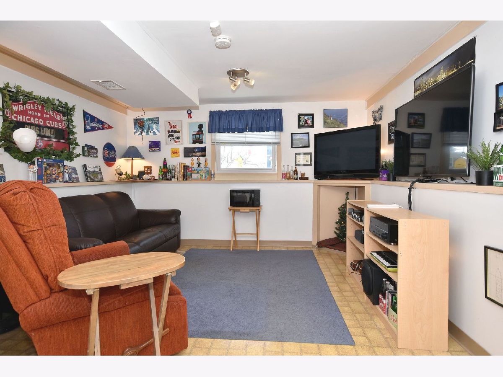
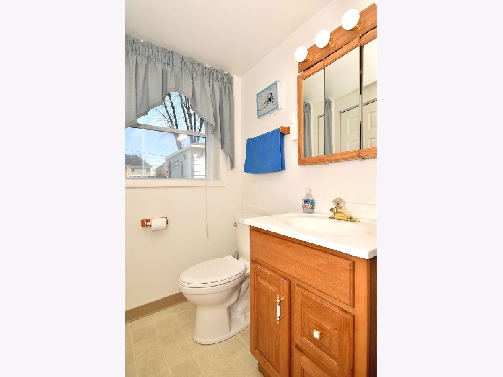
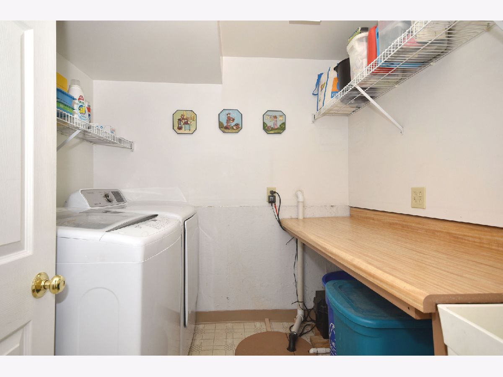
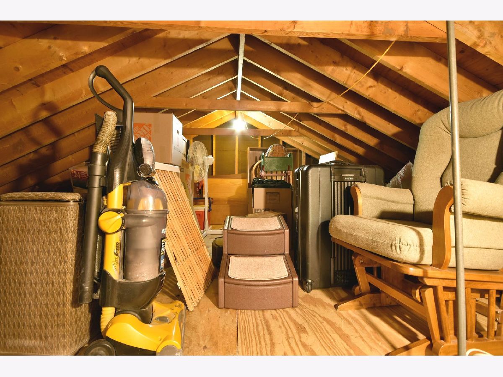
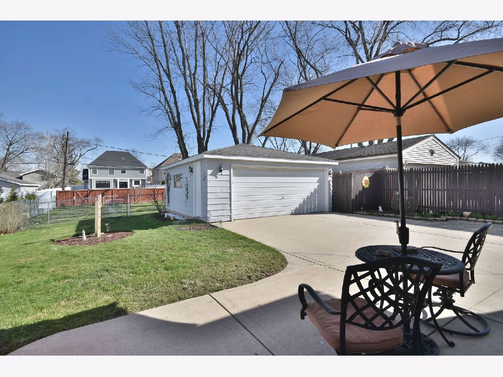
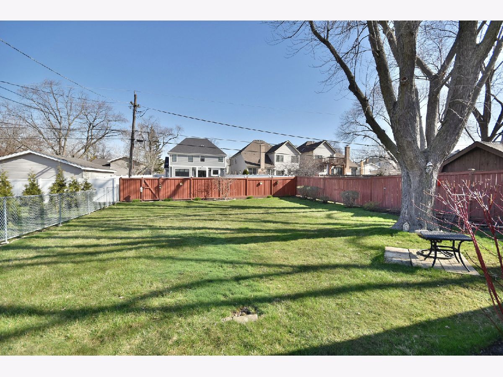
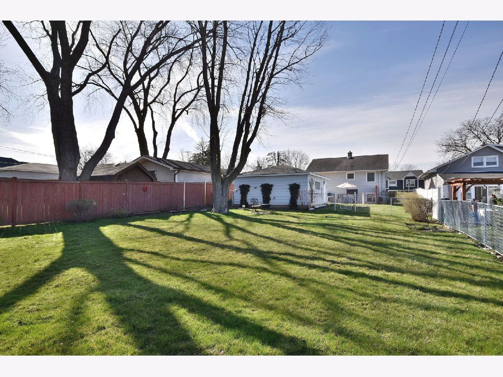
Room Specifics
Total Bedrooms: 4
Bedrooms Above Ground: 4
Bedrooms Below Ground: 0
Dimensions: —
Floor Type: —
Dimensions: —
Floor Type: —
Dimensions: —
Floor Type: —
Full Bathrooms: 2
Bathroom Amenities: —
Bathroom in Basement: 0
Rooms: —
Basement Description: Finished,Crawl
Other Specifics
| 2.5 | |
| — | |
| Concrete | |
| — | |
| — | |
| 50X180 | |
| — | |
| — | |
| — | |
| — | |
| Not in DB | |
| — | |
| — | |
| — | |
| — |
Tax History
| Year | Property Taxes |
|---|---|
| 2022 | $5,920 |
Contact Agent
Nearby Similar Homes
Nearby Sold Comparables
Contact Agent
Listing Provided By
RE/MAX Destiny

