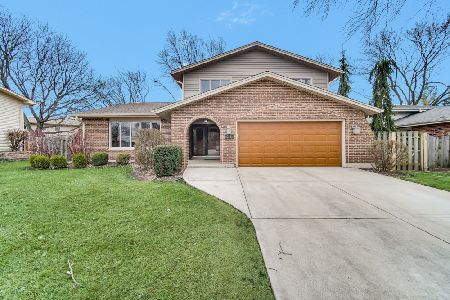621 Goldenrod Drive, Bolingbrook, Illinois 60440
$535,500
|
Sold
|
|
| Status: | Closed |
| Sqft: | 2,750 |
| Cost/Sqft: | $182 |
| Beds: | 4 |
| Baths: | 3 |
| Year Built: | 1995 |
| Property Taxes: | $12,397 |
| Days On Market: | 723 |
| Lot Size: | 0,22 |
Description
Welcome home to this meticulously kept gem in the highly desired Trails subdivision. A two-story foyer graciously greets you at the door, setting the tone for the elegance within. The spacious dining and living rooms are bathed in wonderful natural light throughout the main level, with the living room featuring a vaulted ceiling and arched entries, and the dining room boasting a vaulted ceiling and chair rail for added sophistication. The eat-in kitchen is a dream for anyone who loves to entertain, featuring custom cabinets and plenty of counter top space, stainless steel appliances, a subway tile backsplash, a kitchen island, and a breakfast bar that comfortably seats 6, all complemented by a breathtaking view! A convenient walk-in pantry adds to the functionality of this culinary haven. The family room, centered around a cozy gas fireplace, is the perfect spot to relax and unwind, and it includes recessed lighting for added ambiance. A main-floor bedroom with a full bathroom adds flexibility to the living space. Head upstairs to discover the ideal home office setup with a built-in desk, along with three large bedrooms, including a private master suite. The master suite is a retreat of its own, featuring a fireplace, a wrap-around walk-in closet that challenges anyone to fill it, and an en-suite bathroom with double vanities and a jetted tub for ultimate relaxation. The spacious English-style basement awaits your personal touch, with a bonus bedroom and a completed woodshop area. Don't miss the backyard with a nicely sized deck that allows you to take in peaceful morning sunrises and amazing view of the nature preserve(federally protected)! This home includes 50% more casement windows than the standard model, creating amazing views throughout the home. Experience the perfect blend of comfort and style in this exceptional property!
Property Specifics
| Single Family | |
| — | |
| — | |
| 1995 | |
| — | |
| — | |
| No | |
| 0.22 |
| Will | |
| The Trails | |
| 0 / Not Applicable | |
| — | |
| — | |
| — | |
| 11991750 | |
| 1202011110360000 |
Nearby Schools
| NAME: | DISTRICT: | DISTANCE: | |
|---|---|---|---|
|
Grade School
Wood View Elementary School |
365U | — | |
|
Middle School
Hubert H Humphrey Middle School |
365U | Not in DB | |
|
High School
Bolingbrook High School |
365U | Not in DB | |
Property History
| DATE: | EVENT: | PRICE: | SOURCE: |
|---|---|---|---|
| 20 Oct, 2014 | Sold | $301,500 | MRED MLS |
| 18 Aug, 2014 | Under contract | $319,000 | MRED MLS |
| 12 Aug, 2014 | Listed for sale | $319,000 | MRED MLS |
| 3 May, 2024 | Sold | $535,500 | MRED MLS |
| 11 Mar, 2024 | Under contract | $499,900 | MRED MLS |
| 7 Mar, 2024 | Listed for sale | $499,900 | MRED MLS |























































Room Specifics
Total Bedrooms: 4
Bedrooms Above Ground: 4
Bedrooms Below Ground: 0
Dimensions: —
Floor Type: —
Dimensions: —
Floor Type: —
Dimensions: —
Floor Type: —
Full Bathrooms: 3
Bathroom Amenities: Whirlpool,Separate Shower,Double Sink
Bathroom in Basement: 0
Rooms: —
Basement Description: Partially Finished,Bathroom Rough-In,Egress Window
Other Specifics
| 3 | |
| — | |
| — | |
| — | |
| — | |
| 64X120X104X120 | |
| Pull Down Stair,Unfinished | |
| — | |
| — | |
| — | |
| Not in DB | |
| — | |
| — | |
| — | |
| — |
Tax History
| Year | Property Taxes |
|---|---|
| 2014 | $10,511 |
| 2024 | $12,397 |
Contact Agent
Nearby Similar Homes
Nearby Sold Comparables
Contact Agent
Listing Provided By
Redfin Corporation








