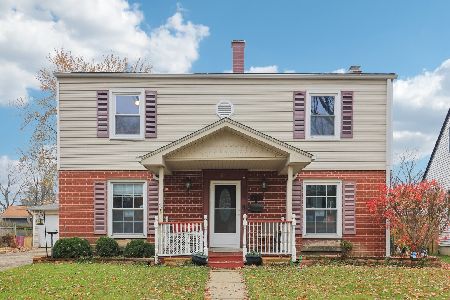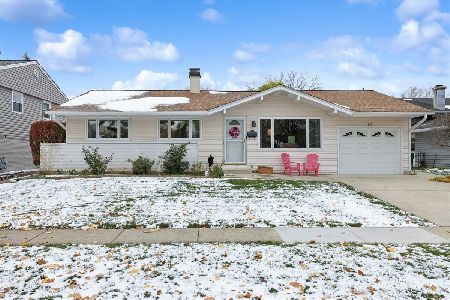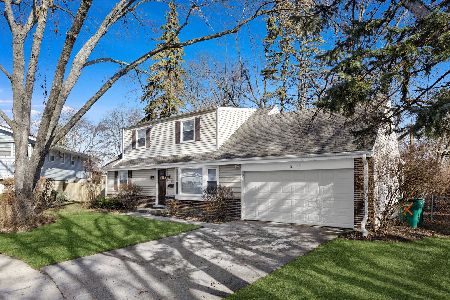621 Hickory Drive, Buffalo Grove, Illinois 60089
$266,500
|
Sold
|
|
| Status: | Closed |
| Sqft: | 1,700 |
| Cost/Sqft: | $162 |
| Beds: | 4 |
| Baths: | 2 |
| Year Built: | 1962 |
| Property Taxes: | $6,719 |
| Days On Market: | 4211 |
| Lot Size: | 0,00 |
Description
Impressive 4 BR home in BG! Newer Kitchen w/ oak cabs, granite tops, SS appls & eating area opens to the sun filled LR. Nicely finished LL feat 4th BR, full bath, laundry room w/ample storage & provides access to the wonderful outdoor entertaining space in the private backyard. Beautiful hardwood floors thruout entire home, newer remodeled baths, furnace, A/C, windows & more! 2 car gar & storage shed! Great schools!
Property Specifics
| Single Family | |
| — | |
| Bi-Level | |
| 1962 | |
| Full,Walkout | |
| — | |
| No | |
| — |
| Cook | |
| — | |
| 0 / Not Applicable | |
| None | |
| Lake Michigan | |
| Public Sewer | |
| 08667598 | |
| 03052130070000 |
Nearby Schools
| NAME: | DISTRICT: | DISTANCE: | |
|---|---|---|---|
|
Grade School
Henry W Longfellow Elementary Sc |
21 | — | |
|
Middle School
Cooper Middle School |
21 | Not in DB | |
|
High School
Buffalo Grove High School |
214 | Not in DB | |
Property History
| DATE: | EVENT: | PRICE: | SOURCE: |
|---|---|---|---|
| 31 Jan, 2007 | Sold | $289,000 | MRED MLS |
| 31 Jan, 2007 | Under contract | $295,000 | MRED MLS |
| 31 Jan, 2007 | Listed for sale | $295,000 | MRED MLS |
| 29 May, 2008 | Sold | $318,000 | MRED MLS |
| 22 Apr, 2008 | Under contract | $335,000 | MRED MLS |
| 6 Mar, 2008 | Listed for sale | $335,000 | MRED MLS |
| 1 Feb, 2012 | Sold | $227,500 | MRED MLS |
| 16 Dec, 2011 | Under contract | $239,000 | MRED MLS |
| — | Last price change | $250,000 | MRED MLS |
| 21 Jul, 2011 | Listed for sale | $250,000 | MRED MLS |
| 25 Sep, 2014 | Sold | $266,500 | MRED MLS |
| 25 Aug, 2014 | Under contract | $274,900 | MRED MLS |
| — | Last price change | $284,900 | MRED MLS |
| 8 Jul, 2014 | Listed for sale | $284,900 | MRED MLS |
Room Specifics
Total Bedrooms: 4
Bedrooms Above Ground: 4
Bedrooms Below Ground: 0
Dimensions: —
Floor Type: Hardwood
Dimensions: —
Floor Type: Hardwood
Dimensions: —
Floor Type: Hardwood
Full Bathrooms: 2
Bathroom Amenities: —
Bathroom in Basement: 1
Rooms: No additional rooms
Basement Description: Finished,Exterior Access
Other Specifics
| 2 | |
| Concrete Perimeter | |
| Asphalt,Side Drive | |
| Deck, Storms/Screens | |
| Fenced Yard,Landscaped | |
| 60X120X61X119 | |
| Full | |
| None | |
| Hardwood Floors | |
| Range, Microwave, Dishwasher, Refrigerator, Washer, Dryer, Disposal, Stainless Steel Appliance(s) | |
| Not in DB | |
| Sidewalks, Street Paved | |
| — | |
| — | |
| — |
Tax History
| Year | Property Taxes |
|---|---|
| 2007 | $3,571 |
| 2008 | $4,769 |
| 2012 | $6,356 |
| 2014 | $6,719 |
Contact Agent
Nearby Similar Homes
Nearby Sold Comparables
Contact Agent
Listing Provided By
Coldwell Banker Residential Brokerage









