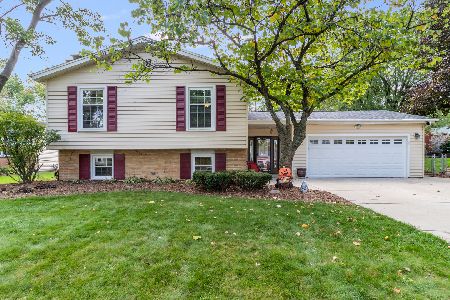621 Maple Lane, Darien, Illinois 60561
$327,000
|
Sold
|
|
| Status: | Closed |
| Sqft: | 2,400 |
| Cost/Sqft: | $137 |
| Beds: | 5 |
| Baths: | 2 |
| Year Built: | 1968 |
| Property Taxes: | $5,909 |
| Days On Market: | 3827 |
| Lot Size: | 0,34 |
Description
Hinsbrook oversized T-Raised Ranch, one of the largest lots, on one of the best streets, updated too! Practically new Kitchen with SS appliances, Maple cabinets and granite countertops. Andersen windows, refinished hardwood floors, 6-panel oak doors & trim, updated electrical. Almost new: furnace, HWH, garage, concrete driveway, siding, patio, roof, ceiling fans and more. Fully applianced 2nd Kitchen on lower level. Rare, expanded model - 2 feet longer in Master and 2nd bedrooms than all other T-raised ranches in Hinsbrook. Big foyer also opens to extra deep rear yard. A true 5 bedroom home.
Property Specifics
| Single Family | |
| — | |
| — | |
| 1968 | |
| Full | |
| T-RAISED RANCH | |
| No | |
| 0.34 |
| Du Page | |
| Hinsbrook | |
| 0 / Not Applicable | |
| None | |
| Lake Michigan,Public | |
| Public Sewer, Sewer-Storm | |
| 08997380 | |
| 0922408008 |
Nearby Schools
| NAME: | DISTRICT: | DISTANCE: | |
|---|---|---|---|
|
Grade School
Mark Delay School |
61 | — | |
|
Middle School
Eisenhower Junior High School |
61 | Not in DB | |
|
High School
Hinsdale South High School |
86 | Not in DB | |
Property History
| DATE: | EVENT: | PRICE: | SOURCE: |
|---|---|---|---|
| 8 Jan, 2016 | Sold | $327,000 | MRED MLS |
| 8 Nov, 2015 | Under contract | $329,900 | MRED MLS |
| — | Last price change | $333,900 | MRED MLS |
| 30 Jul, 2015 | Listed for sale | $339,900 | MRED MLS |
Room Specifics
Total Bedrooms: 5
Bedrooms Above Ground: 5
Bedrooms Below Ground: 0
Dimensions: —
Floor Type: Hardwood
Dimensions: —
Floor Type: Hardwood
Dimensions: —
Floor Type: Carpet
Dimensions: —
Floor Type: —
Full Bathrooms: 2
Bathroom Amenities: —
Bathroom in Basement: 1
Rooms: Kitchen,Bedroom 5,Foyer
Basement Description: Finished
Other Specifics
| 2 | |
| Concrete Perimeter | |
| Concrete | |
| Patio, Storms/Screens | |
| Wooded | |
| 74X160X100X188 | |
| — | |
| None | |
| Hardwood Floors, First Floor Full Bath | |
| Range, Dishwasher, Refrigerator, Washer, Dryer, Disposal | |
| Not in DB | |
| Pool, Tennis Courts, Sidewalks, Street Lights | |
| — | |
| — | |
| — |
Tax History
| Year | Property Taxes |
|---|---|
| 2016 | $5,909 |
Contact Agent
Nearby Similar Homes
Nearby Sold Comparables
Contact Agent
Listing Provided By
Coldwell Banker Residential






