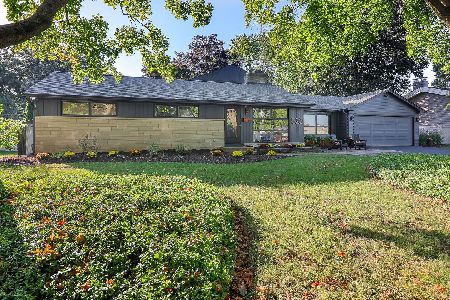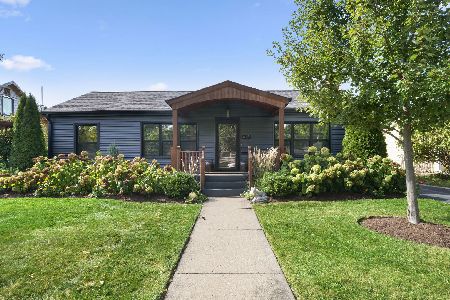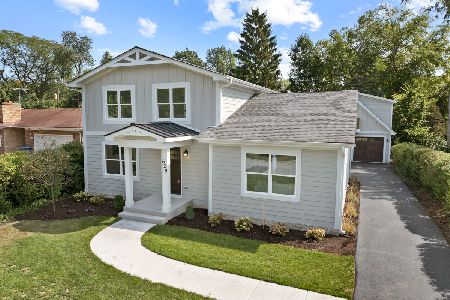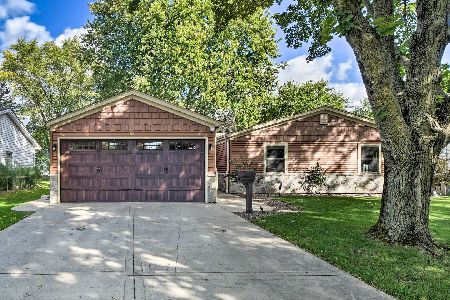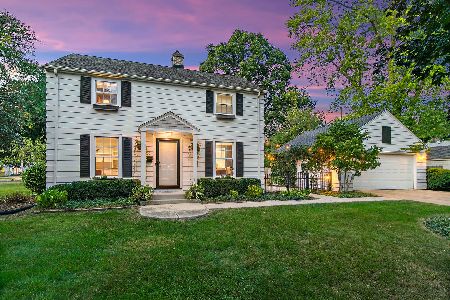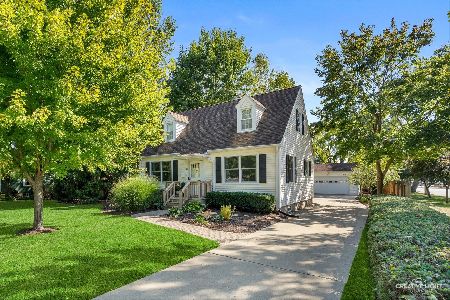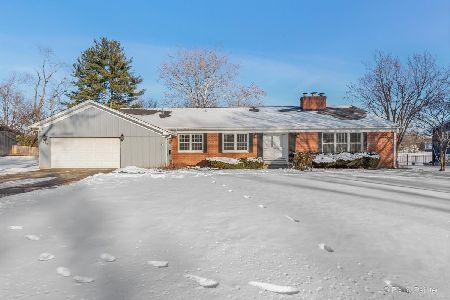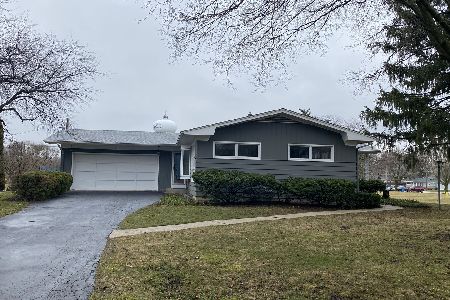621 Maple Lane, Geneva, Illinois 60134
$340,000
|
Sold
|
|
| Status: | Closed |
| Sqft: | 2,166 |
| Cost/Sqft: | $162 |
| Beds: | 3 |
| Baths: | 2 |
| Year Built: | 1959 |
| Property Taxes: | $7,797 |
| Days On Market: | 1754 |
| Lot Size: | 0,32 |
Description
Located in a sought-after, in town, Geneva neighborhood with easy access to all the downtown area has to offer. Also, a short walk to the high school, Marjorie Murray Park, and minutes from the Metra station. NO NEIGHBORS BEHIND THIS HOME, JUST OPEN SPACE. THE VIEW FROM THE BACK WINDOWS & PATIO IS BEAUTIFUL! This lovely home has a very open feel, is full of light, and is bright even on a dreary day. On the main floor, the LR/DR area is a large open space, great for entertaining, and features a raised hearth fireplace. The kitchen has ample storage and twin cabinet pantries with bench seating in between that provides a charming dining area. On the lower level, the expansive 22 x 16 family room has glass doors across the length of the room that make it feel as if you are outside. The doors open to a paver patio that extends along the entire back of the home, and a large back yard with mature trees. Also on the lower level, a full bath, nice laundry room, closet, and storage. Upstairs there are 3 bedrooms. The master bedroom has access to the balcony (all maintenance-free materials) which is the perfect private space to enjoy a beautiful evening and a beautiful view. This is a wonderfully unique home on an amazing lot! UPDATES: New windows upstairs and in the bath & laundry room on the lower level. New water heater. New stove. Balcony was reconstructed. Newer patio and front walkway. Crawl space-walls were insulated and a concrete floor poured. Installed sump pump. New flashing & crown on the chimney. Reserve osmosis water from the tap in the kitchen. Added insulation in the attic.
Property Specifics
| Single Family | |
| — | |
| — | |
| 1959 | |
| None | |
| — | |
| No | |
| 0.32 |
| Kane | |
| — | |
| — / Not Applicable | |
| None | |
| Public | |
| Public Sewer | |
| 10972545 | |
| 1204228004 |
Nearby Schools
| NAME: | DISTRICT: | DISTANCE: | |
|---|---|---|---|
|
Grade School
Williamsburg Elementary School |
304 | — | |
Property History
| DATE: | EVENT: | PRICE: | SOURCE: |
|---|---|---|---|
| 12 Mar, 2021 | Sold | $340,000 | MRED MLS |
| 24 Jan, 2021 | Under contract | $349,900 | MRED MLS |
| 16 Jan, 2021 | Listed for sale | $349,900 | MRED MLS |
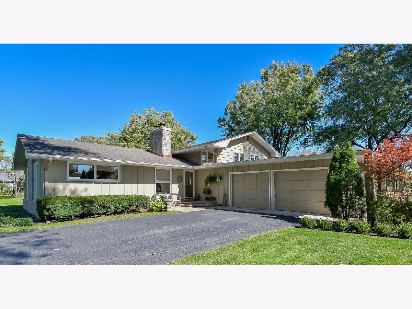
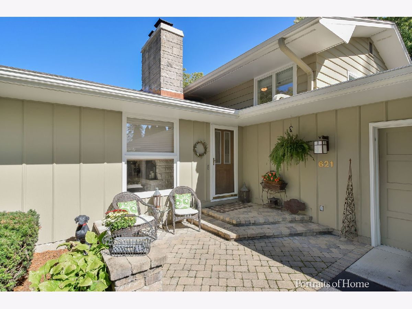
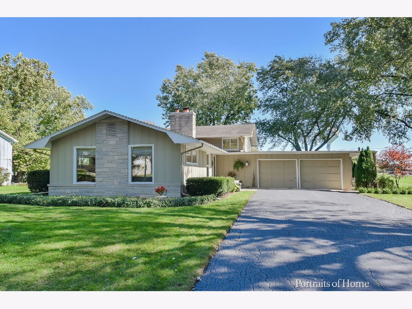
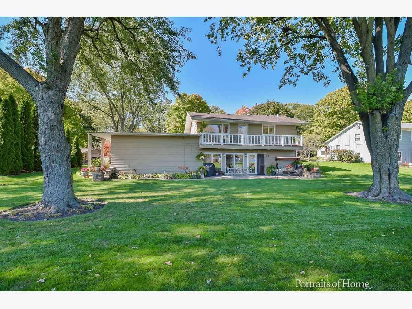
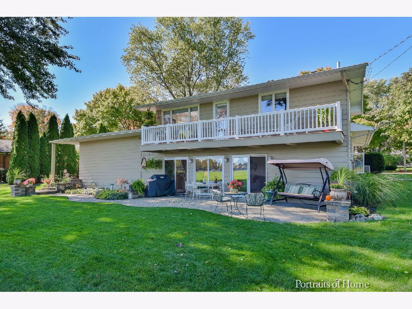
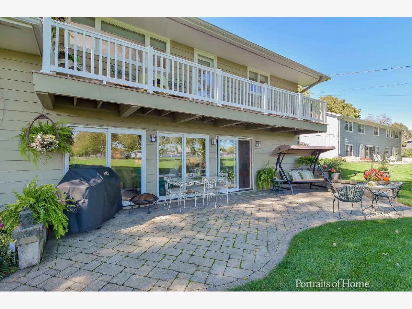
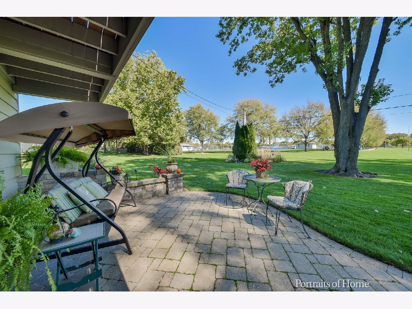
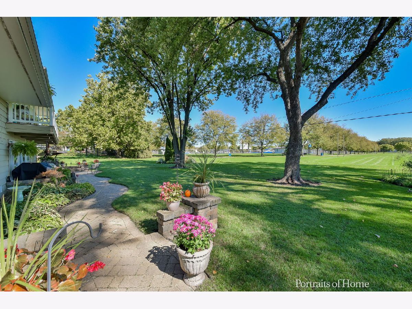
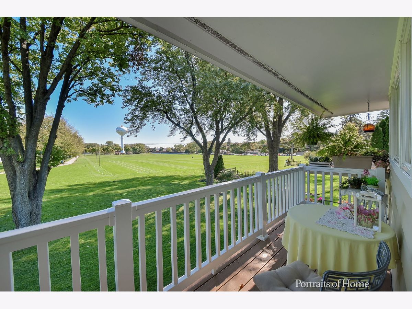
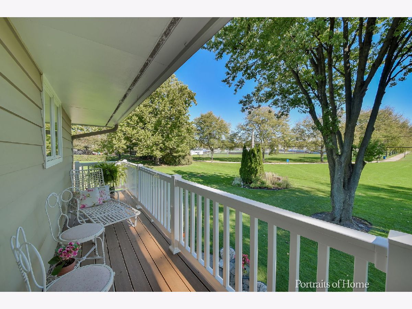
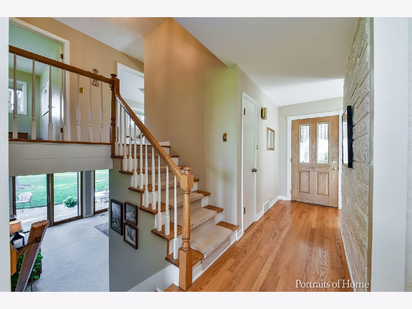
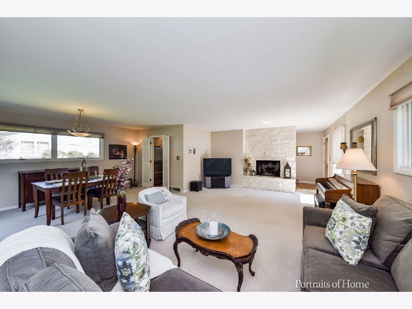
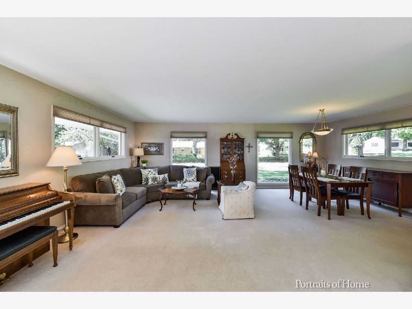
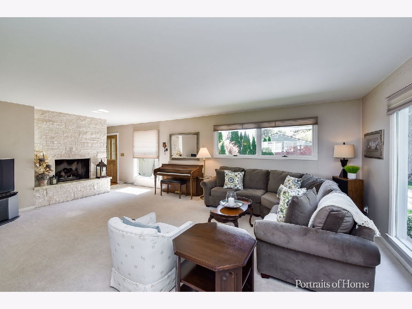
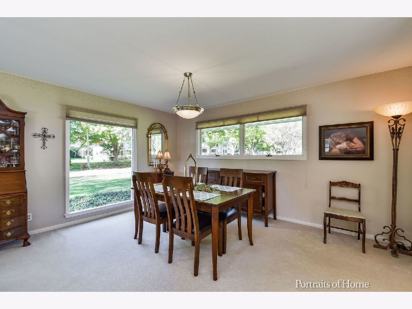
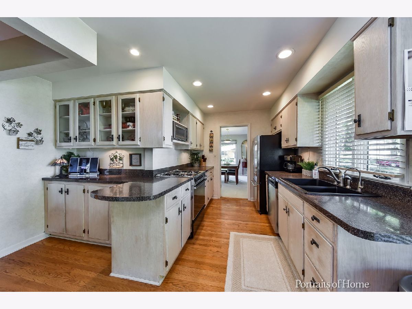
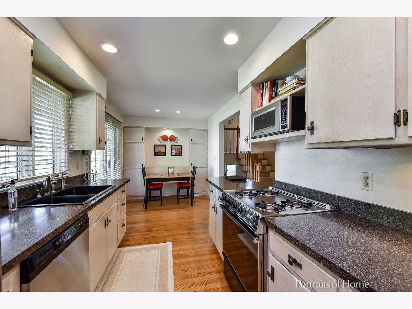
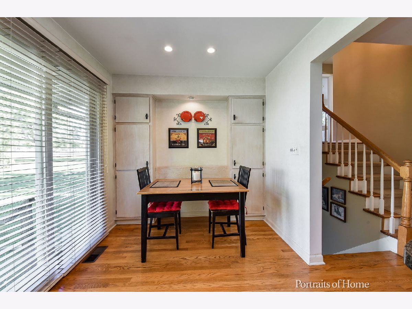
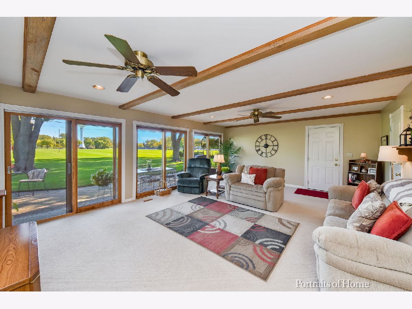
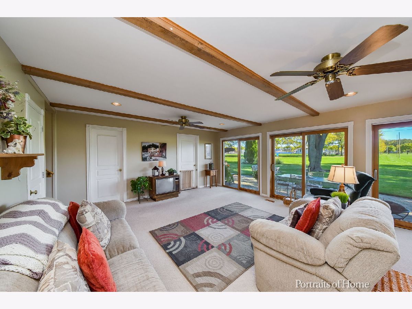
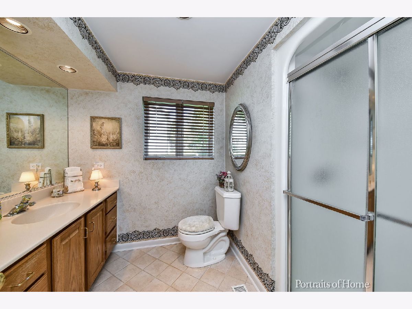
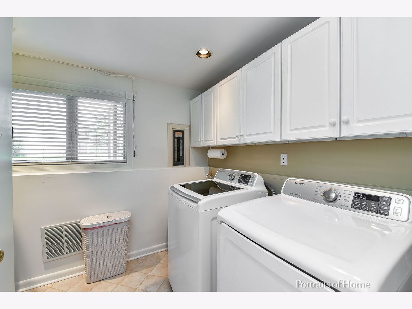
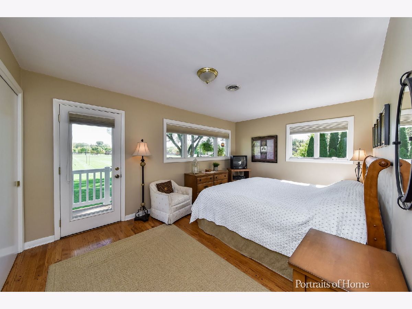
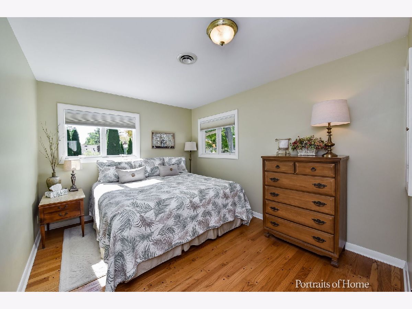
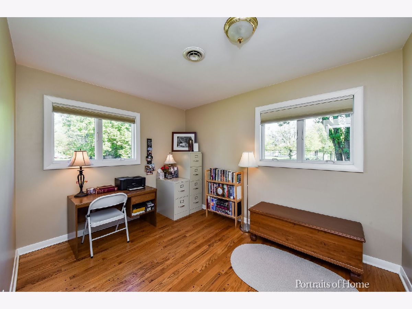
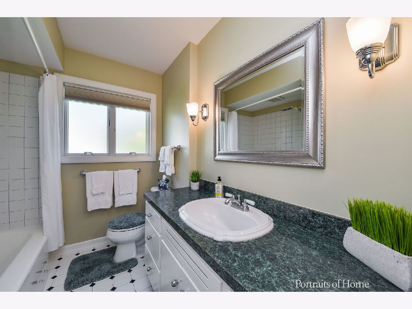
Room Specifics
Total Bedrooms: 3
Bedrooms Above Ground: 3
Bedrooms Below Ground: 0
Dimensions: —
Floor Type: Hardwood
Dimensions: —
Floor Type: Hardwood
Full Bathrooms: 2
Bathroom Amenities: —
Bathroom in Basement: 0
Rooms: No additional rooms
Basement Description: None
Other Specifics
| 2 | |
| — | |
| Asphalt | |
| Balcony, Patio | |
| — | |
| 100 X 141 | |
| — | |
| None | |
| — | |
| Range, Microwave, Dishwasher, Refrigerator, Washer, Dryer, Disposal, Gas Cooktop, Gas Oven | |
| Not in DB | |
| Park, Tennis Court(s), Street Lights, Street Paved | |
| — | |
| — | |
| Gas Starter |
Tax History
| Year | Property Taxes |
|---|---|
| 2021 | $7,797 |
Contact Agent
Nearby Similar Homes
Nearby Sold Comparables
Contact Agent
Listing Provided By
Homesmart Connect LLC - St Charles

