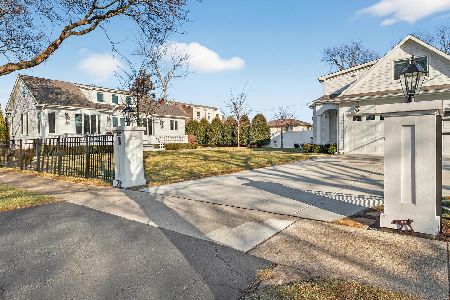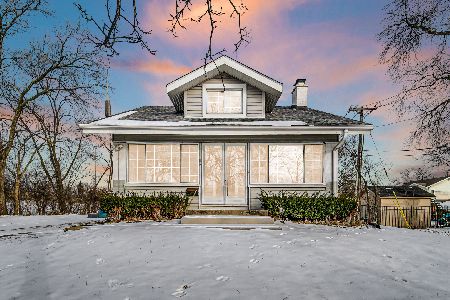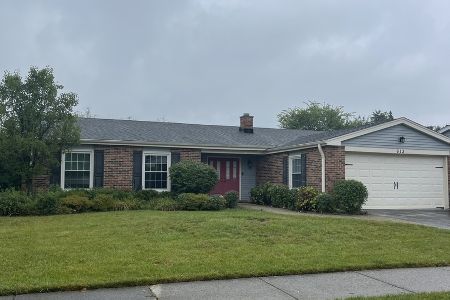621 Newport Avenue, Westmont, Illinois 60559
$320,000
|
Sold
|
|
| Status: | Closed |
| Sqft: | 0 |
| Cost/Sqft: | — |
| Beds: | 4 |
| Baths: | 2 |
| Year Built: | 1974 |
| Property Taxes: | $6,495 |
| Days On Market: | 1944 |
| Lot Size: | 0,19 |
Description
Welcome Home to this 3 bedroom plus an office or guest room, 2 full bathroom home in the highly sought after Oakwood Subdivision. Walk into the main level with beautiful hardwood floors, a living room, kitchen and dining room that leads to the large deck overlooking the yard with mature trees and a 6 foot fence. Enjoy your lower level family room, office space (or a 4th bedroom) and the 2nd full bathroom as well as a designated laundry area. Upstairs you will find three nice sized bedrooms and a beautiful shared full bathroom. Come see this home today before it's gone!
Property Specifics
| Single Family | |
| — | |
| Tri-Level | |
| 1974 | |
| None | |
| — | |
| No | |
| 0.19 |
| Du Page | |
| Oakwood | |
| 126 / Annual | |
| Other | |
| Lake Michigan | |
| Public Sewer | |
| 10835055 | |
| 0902106011 |
Nearby Schools
| NAME: | DISTRICT: | DISTANCE: | |
|---|---|---|---|
|
Grade School
J T Manning Elementary School |
201 | — | |
|
Middle School
Westmont Junior High School |
201 | Not in DB | |
|
High School
Westmont High School |
201 | Not in DB | |
Property History
| DATE: | EVENT: | PRICE: | SOURCE: |
|---|---|---|---|
| 26 Feb, 2021 | Sold | $320,000 | MRED MLS |
| 11 Dec, 2020 | Under contract | $330,000 | MRED MLS |
| — | Last price change | $335,000 | MRED MLS |
| 8 Oct, 2020 | Listed for sale | $340,000 | MRED MLS |
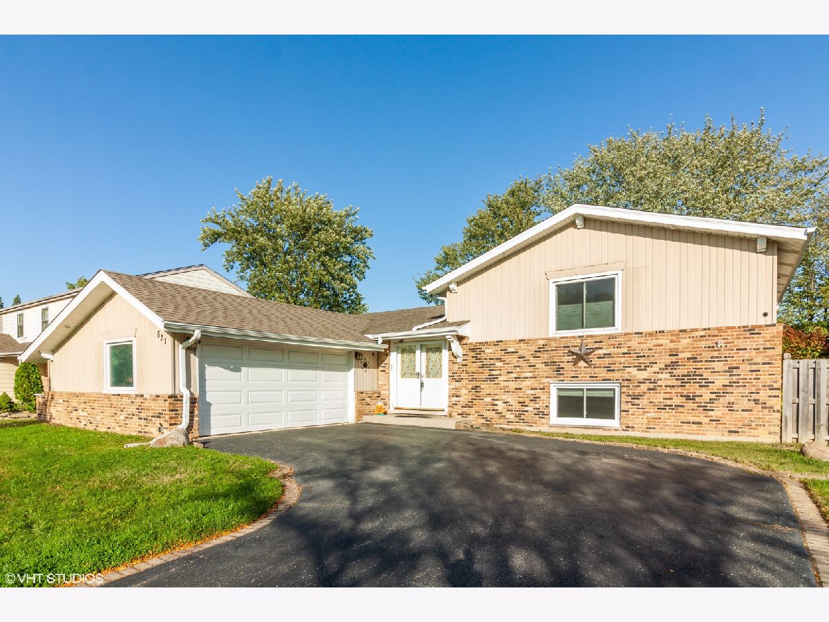



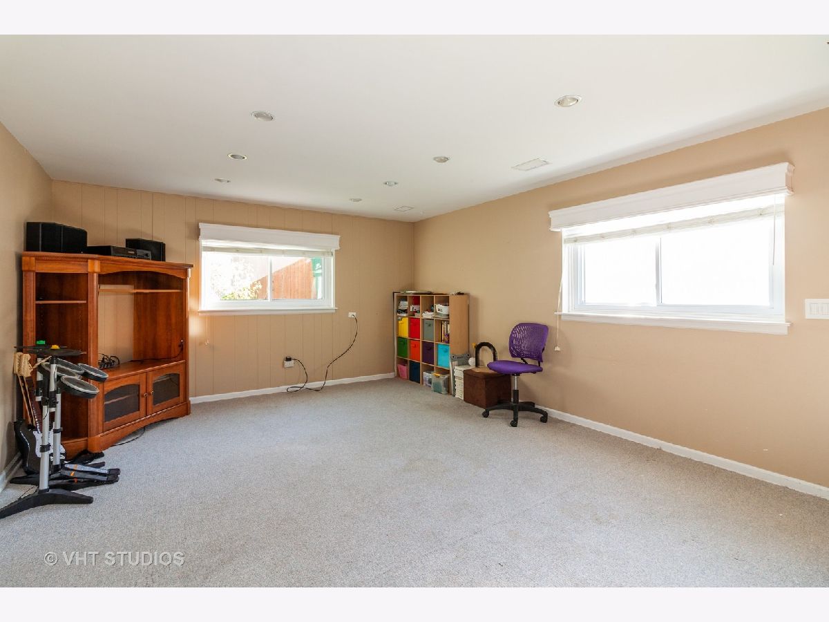

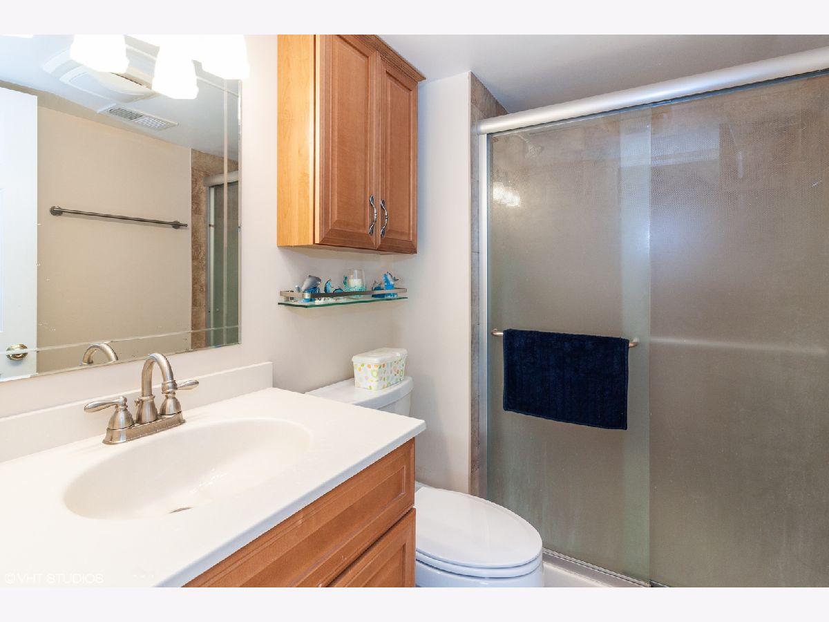

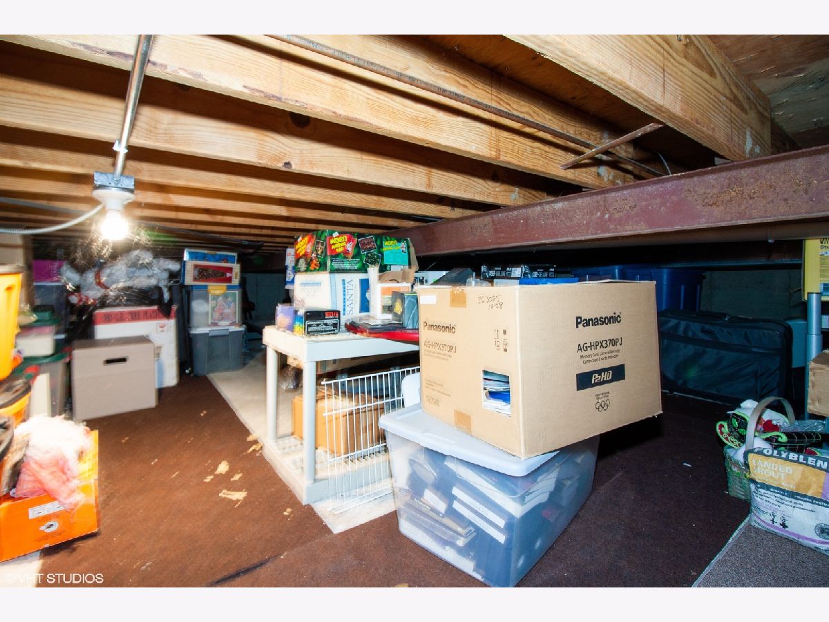
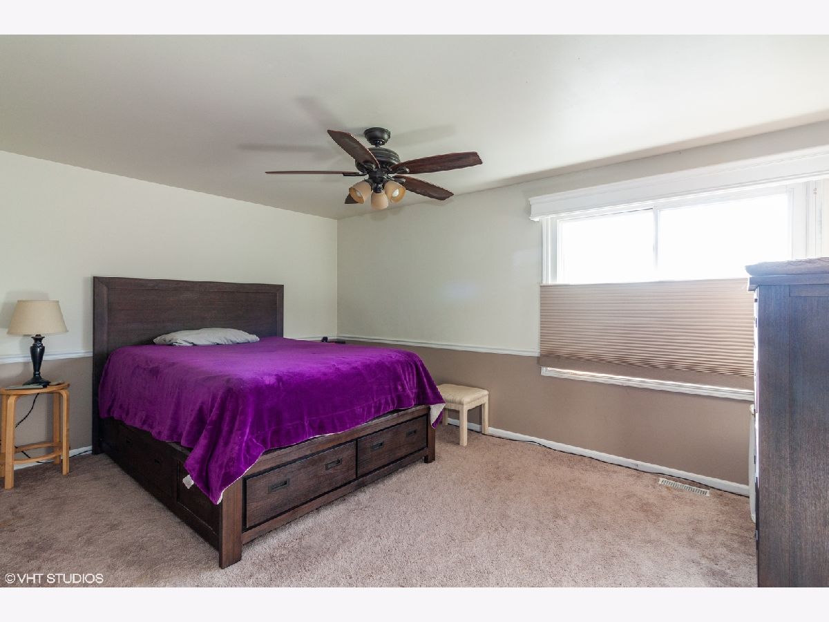



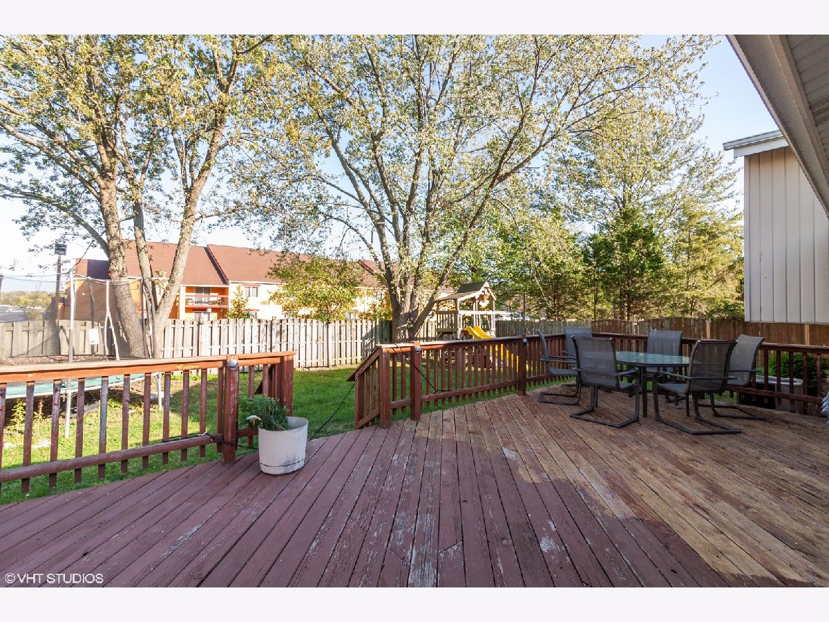
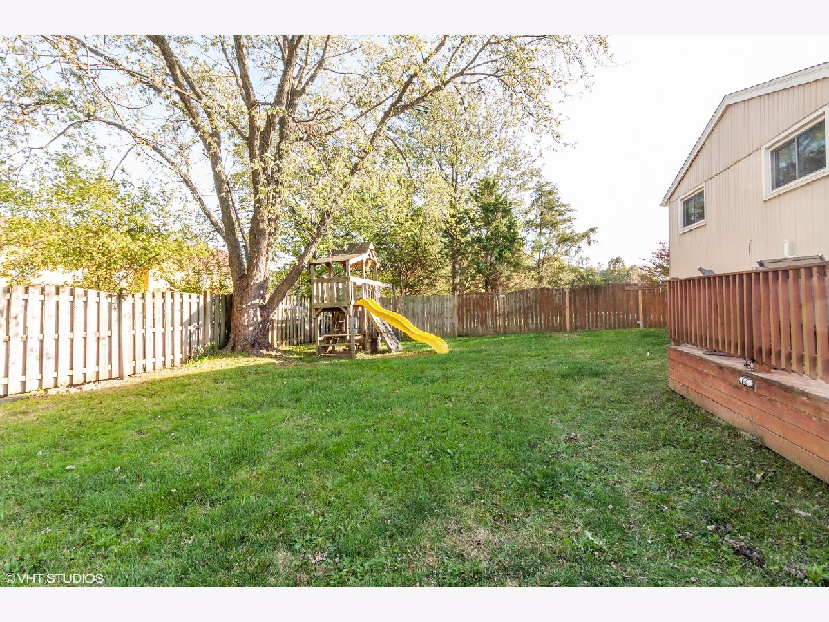
Room Specifics
Total Bedrooms: 4
Bedrooms Above Ground: 4
Bedrooms Below Ground: 0
Dimensions: —
Floor Type: Carpet
Dimensions: —
Floor Type: Carpet
Dimensions: —
Floor Type: Carpet
Full Bathrooms: 2
Bathroom Amenities: Whirlpool
Bathroom in Basement: 0
Rooms: No additional rooms
Basement Description: Crawl,Slab
Other Specifics
| 2 | |
| Concrete Perimeter | |
| Asphalt | |
| Deck, Storms/Screens | |
| Fenced Yard | |
| 70 X 120 X 70 X 120 | |
| — | |
| None | |
| Hardwood Floors, Built-in Features, Walk-In Closet(s), Some Wood Floors, Drapes/Blinds, Separate Dining Room, Some Storm Doors, Some Wall-To-Wall Cp | |
| Range, Microwave, Dishwasher, Refrigerator, Washer, Dryer, Disposal, Stainless Steel Appliance(s) | |
| Not in DB | |
| Park, Curbs, Sidewalks, Street Lights, Street Paved | |
| — | |
| — | |
| — |
Tax History
| Year | Property Taxes |
|---|---|
| 2021 | $6,495 |
Contact Agent
Nearby Similar Homes
Nearby Sold Comparables
Contact Agent
Listing Provided By
Baird & Warner Real Estate

