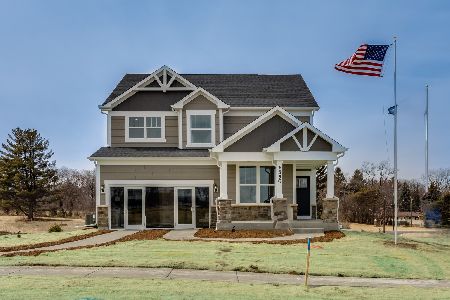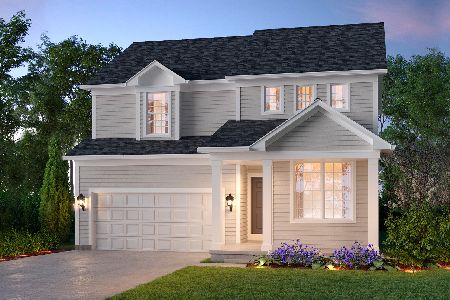621 Paddock Lane, Batavia, Illinois 60510
$228,000
|
Sold
|
|
| Status: | Closed |
| Sqft: | 1,661 |
| Cost/Sqft: | $143 |
| Beds: | 3 |
| Baths: | 3 |
| Year Built: | 1992 |
| Property Taxes: | $5,881 |
| Days On Market: | 4528 |
| Lot Size: | 0,26 |
Description
3BR/2.5BA 2-sty on quiet street, backs to green area. Lrg deck, newer roof, furnace, water htr, water softener, AprilAire. Vaulted clgs, LR/DR combo, kitchen open to family room with wdbrng fpl, master w/walk-in closet & master bath w/soaking tub, double-bowl vanity. Nice curb appeal w/pro landscaping, 2-car garage, brick elevation and manicured lawn. Walk to park! Train, shopping, dining & tollway access nearby!
Property Specifics
| Single Family | |
| — | |
| — | |
| 1992 | |
| Partial | |
| — | |
| No | |
| 0.26 |
| Kane | |
| Braeburn | |
| 0 / Not Applicable | |
| None | |
| Public | |
| Public Sewer, Sewer-Storm | |
| 08441899 | |
| 1216327007 |
Property History
| DATE: | EVENT: | PRICE: | SOURCE: |
|---|---|---|---|
| 29 Oct, 2013 | Sold | $228,000 | MRED MLS |
| 12 Sep, 2013 | Under contract | $237,500 | MRED MLS |
| 11 Sep, 2013 | Listed for sale | $237,500 | MRED MLS |
| 22 Mar, 2021 | Sold | $312,000 | MRED MLS |
| 5 Feb, 2021 | Under contract | $299,000 | MRED MLS |
| 3 Feb, 2021 | Listed for sale | $299,000 | MRED MLS |
Room Specifics
Total Bedrooms: 3
Bedrooms Above Ground: 3
Bedrooms Below Ground: 0
Dimensions: —
Floor Type: Carpet
Dimensions: —
Floor Type: Carpet
Full Bathrooms: 3
Bathroom Amenities: Double Sink,Soaking Tub
Bathroom in Basement: 0
Rooms: No additional rooms
Basement Description: Unfinished
Other Specifics
| 2 | |
| Concrete Perimeter | |
| Asphalt | |
| Deck, Storms/Screens | |
| Irregular Lot,Landscaped | |
| 125X125X70X120 | |
| Unfinished | |
| Full | |
| Vaulted/Cathedral Ceilings, First Floor Laundry | |
| Range, Microwave, Dishwasher, Refrigerator | |
| Not in DB | |
| Sidewalks, Street Lights, Street Paved | |
| — | |
| — | |
| Wood Burning, Gas Starter |
Tax History
| Year | Property Taxes |
|---|---|
| 2013 | $5,881 |
| 2021 | $7,734 |
Contact Agent
Nearby Similar Homes
Nearby Sold Comparables
Contact Agent
Listing Provided By
RE/MAX All Pro










