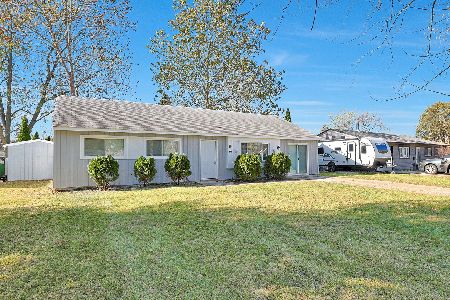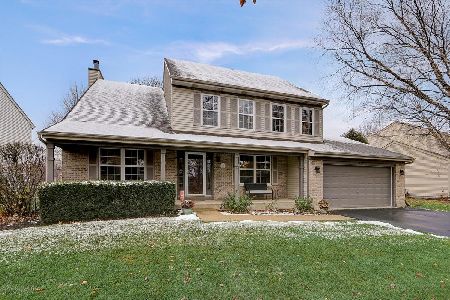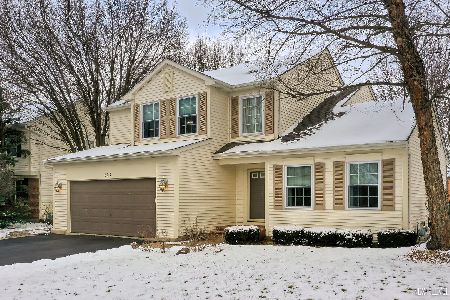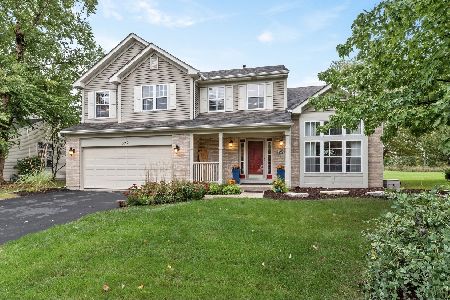621 Pearces Ford, Oswego, Illinois 60543
$355,000
|
Sold
|
|
| Status: | Closed |
| Sqft: | 1,921 |
| Cost/Sqft: | $182 |
| Beds: | 4 |
| Baths: | 3 |
| Year Built: | 1997 |
| Property Taxes: | $7,953 |
| Days On Market: | 1622 |
| Lot Size: | 0,23 |
Description
This home is the quintessential dream home located in highly sought after The Ponds of Mill Race Creek. So much attention has been paid to every meticulous detail. This Gorgeous, updated home features: 4 Bedrooms 2.1 Baths, Hardwood Floors, Quartz Counters, New SS Appliances, Soaring Vaulted Ceilings, Spacious Master En Suite, Walk-In Closets, Built-In Custom Millwork, Crown Molding, Located on a pond lot, Unbelievable entertainment space in back yard with an INGROUND POOL, Multilevel Brick Paver Patios, Pool Mechanicals NEW in last 6 years, Sprinkler System, Brick Paver Driveway and Side Walks, Updated Gooseneck Exterior Lighting, 2019 NEW Roof, gutters, fascia, siding, custom garage door, 2021 NEW furnace, NEW carpet, Plantation Shutters, Spacious Garage, Finished basement, and more! Come and see this home today. You will FALL_IN_L*O*V*E!!!
Property Specifics
| Single Family | |
| — | |
| Traditional | |
| 1997 | |
| Full | |
| — | |
| Yes | |
| 0.23 |
| Kendall | |
| — | |
| 504 / Annual | |
| Other | |
| Public | |
| Public Sewer | |
| 11187170 | |
| 0309159017 |
Nearby Schools
| NAME: | DISTRICT: | DISTANCE: | |
|---|---|---|---|
|
Grade School
Old Post Elementary School |
308 | — | |
|
Middle School
Thompson Junior High School |
308 | Not in DB | |
|
High School
Oswego High School |
308 | Not in DB | |
Property History
| DATE: | EVENT: | PRICE: | SOURCE: |
|---|---|---|---|
| 12 Nov, 2012 | Sold | $145,299 | MRED MLS |
| 29 Sep, 2012 | Under contract | $149,900 | MRED MLS |
| — | Last price change | $159,900 | MRED MLS |
| 9 Jul, 2012 | Listed for sale | $171,000 | MRED MLS |
| 28 Sep, 2021 | Sold | $355,000 | MRED MLS |
| 14 Aug, 2021 | Under contract | $349,900 | MRED MLS |
| 12 Aug, 2021 | Listed for sale | $349,900 | MRED MLS |
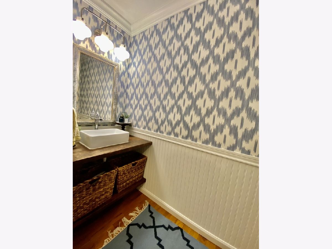
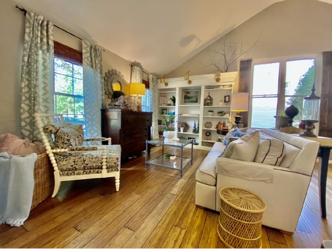
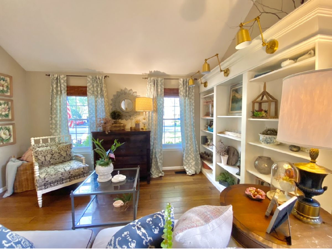
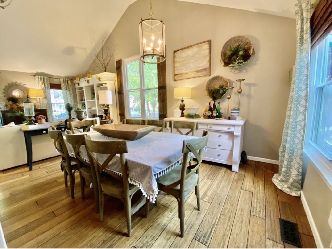
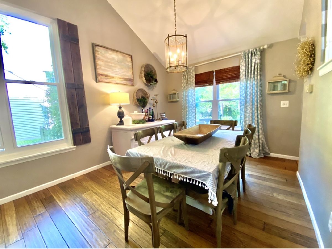
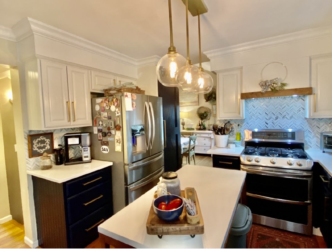
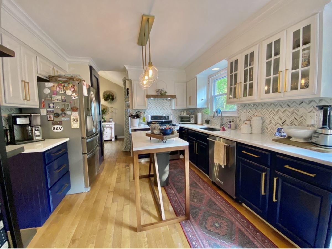
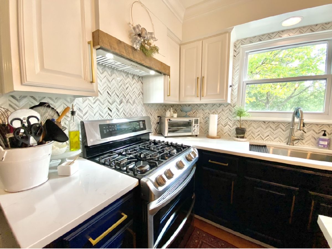
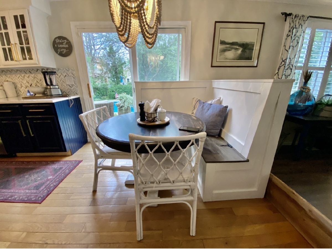
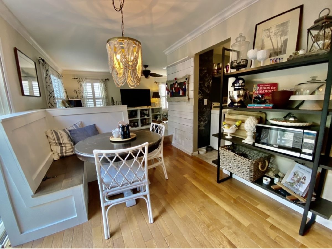
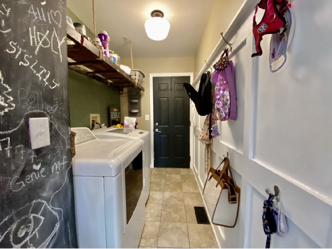
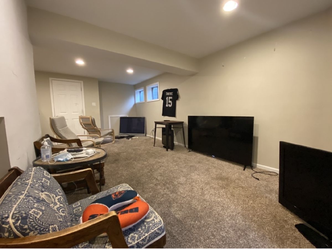
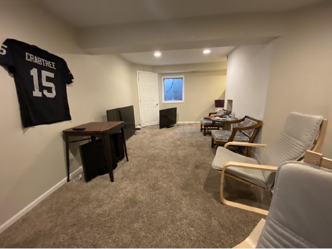
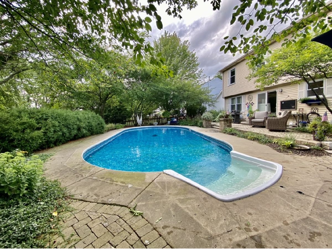
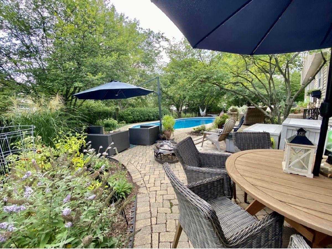
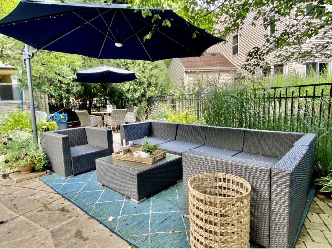
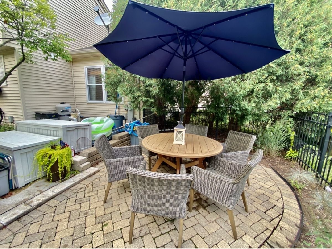
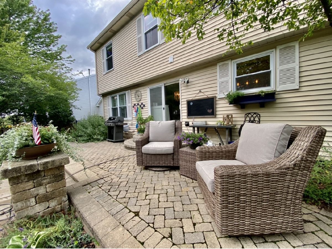
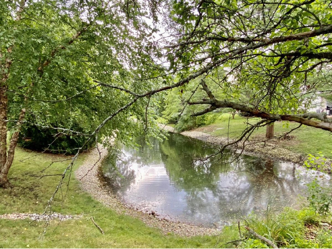
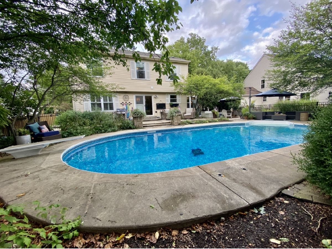
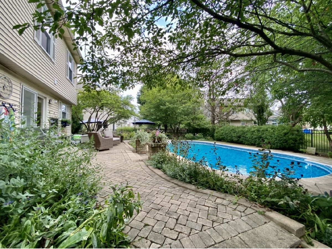
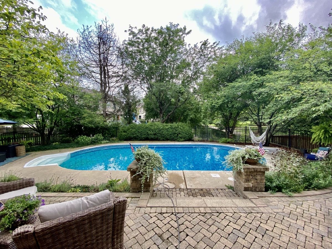
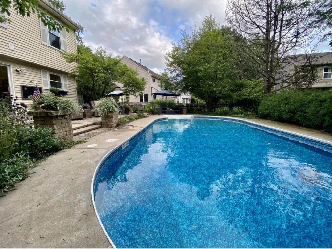
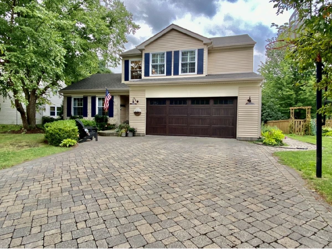
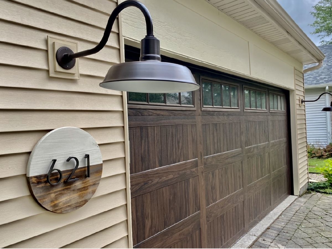
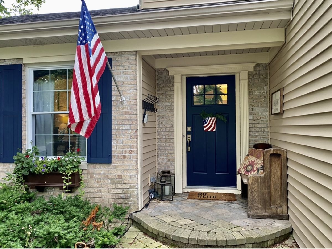
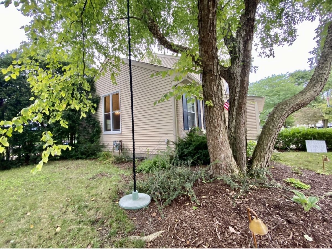
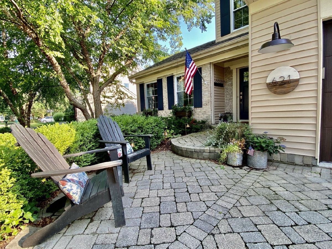
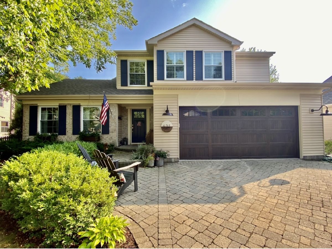
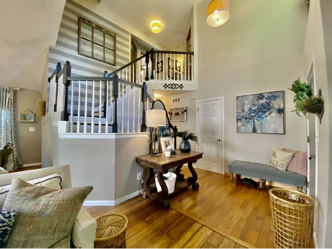
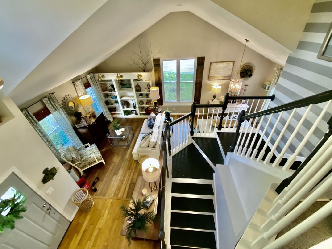
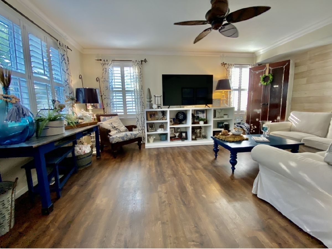
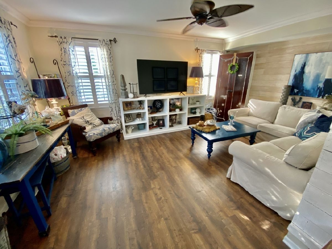
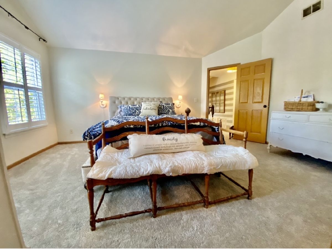
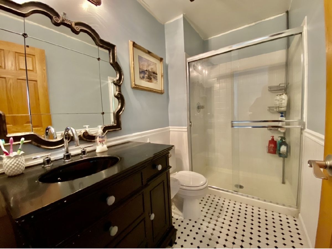
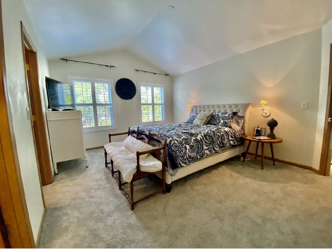
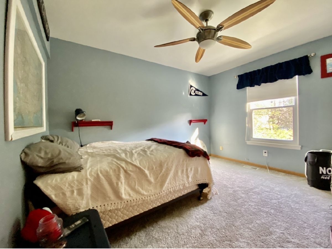
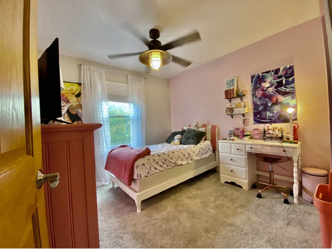
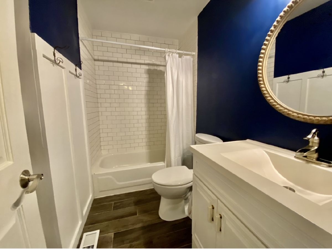
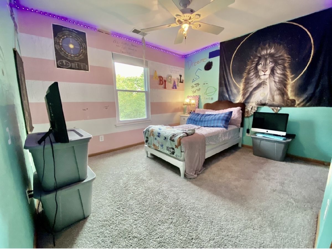
Room Specifics
Total Bedrooms: 4
Bedrooms Above Ground: 4
Bedrooms Below Ground: 0
Dimensions: —
Floor Type: Carpet
Dimensions: —
Floor Type: Carpet
Dimensions: —
Floor Type: Carpet
Full Bathrooms: 3
Bathroom Amenities: —
Bathroom in Basement: 0
Rooms: Recreation Room
Basement Description: Finished
Other Specifics
| 2 | |
| Concrete Perimeter | |
| Brick | |
| Patio | |
| Fenced Yard,Lake Front,Landscaped,Mature Trees,Outdoor Lighting,Waterfront | |
| 10080 | |
| — | |
| Full | |
| Vaulted/Cathedral Ceilings, Hardwood Floors, First Floor Laundry, Built-in Features, Special Millwork, Separate Dining Room | |
| Range, Dishwasher, Refrigerator, Washer, Dryer, Disposal, Stainless Steel Appliance(s), Gas Cooktop, Gas Oven | |
| Not in DB | |
| Park, Curbs, Sidewalks, Street Lights, Street Paved | |
| — | |
| — | |
| — |
Tax History
| Year | Property Taxes |
|---|---|
| 2012 | $7,049 |
| 2021 | $7,953 |
Contact Agent
Nearby Similar Homes
Nearby Sold Comparables
Contact Agent
Listing Provided By
Mode 1 Real Estate LLC


