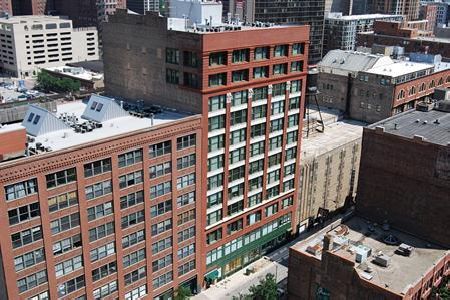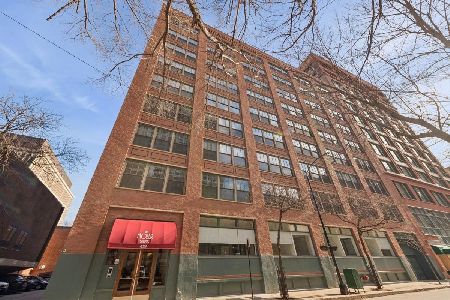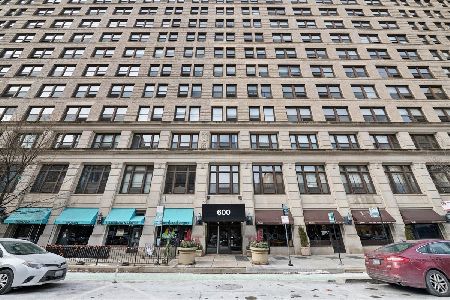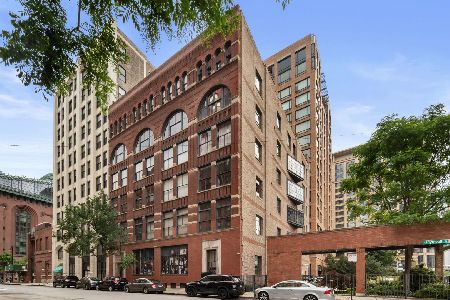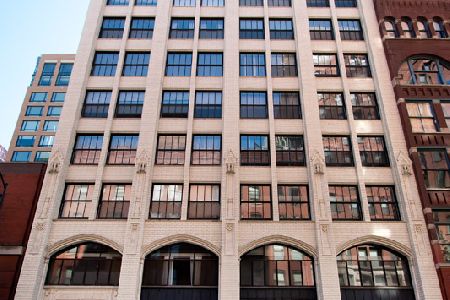621 Plymouth Court, Loop, Chicago, Illinois 60605
$235,000
|
Sold
|
|
| Status: | Closed |
| Sqft: | 1,000 |
| Cost/Sqft: | $235 |
| Beds: | 1 |
| Baths: | 1 |
| Year Built: | 1909 |
| Property Taxes: | $4,270 |
| Days On Market: | 1770 |
| Lot Size: | 0,00 |
Description
Beautiful prime Printers Row loft with preferred West exposure offering wonderful sunlight. Poured concrete 11" ceilings, hardwood floors and scored concrete floors in the kitchen. Updated kitchen open to the living/dining area with waterfall countertops, new stainless steel appliances, touch sensor kitchen faucet, and filter water dispenser are just a few of the many upgrades. Ensuite updated bath with dual vanity and plenty of storage. New AC unit and furnace! Laundry on every floor in intimate elevator building. Terrific rooftop deck with grills and wonderful skyline views. Walk to everything including the Lakefront, nightlife, Michigan Ave., shopping, dining, Jazz clubs, Starbucks, parks, and more! Pet friendly building and neighborhood. Living room has a raised built up playroom/office area and underneath is a mattress that can be rolled out for guests. Garage rental parking available in the building for lease.
Property Specifics
| Condos/Townhomes | |
| 9 | |
| — | |
| 1909 | |
| None | |
| — | |
| No | |
| — |
| Cook | |
| Moser Lofts | |
| 319 / Monthly | |
| Water,Insurance,Exterior Maintenance,Lawn Care,Scavenger,Snow Removal,Internet | |
| Lake Michigan | |
| Public Sewer | |
| 11049624 | |
| 17164080351047 |
Property History
| DATE: | EVENT: | PRICE: | SOURCE: |
|---|---|---|---|
| 9 Jun, 2009 | Sold | $227,000 | MRED MLS |
| 23 Apr, 2009 | Under contract | $239,000 | MRED MLS |
| — | Last price change | $259,000 | MRED MLS |
| 8 Oct, 2008 | Listed for sale | $269,900 | MRED MLS |
| 24 May, 2021 | Sold | $235,000 | MRED MLS |
| 21 Apr, 2021 | Under contract | $235,000 | MRED MLS |
| 14 Apr, 2021 | Listed for sale | $235,000 | MRED MLS |
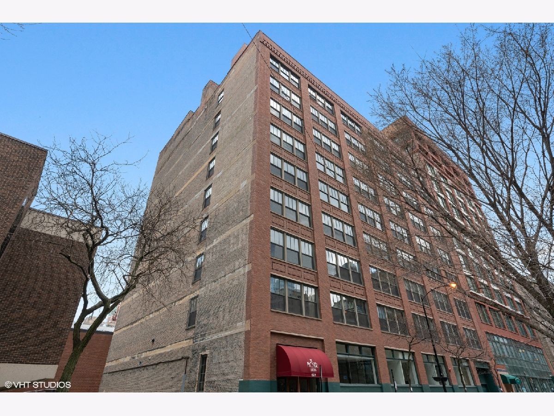
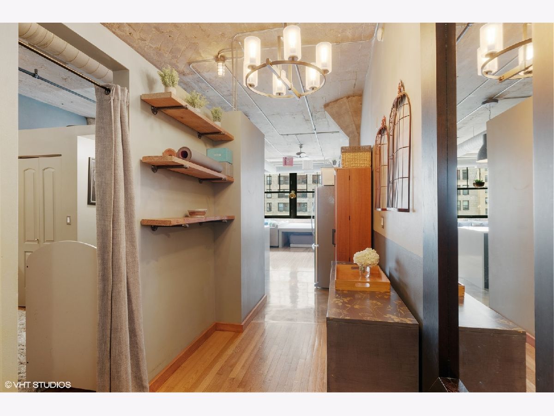
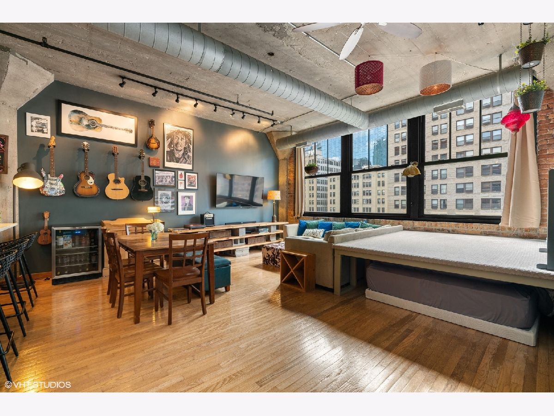
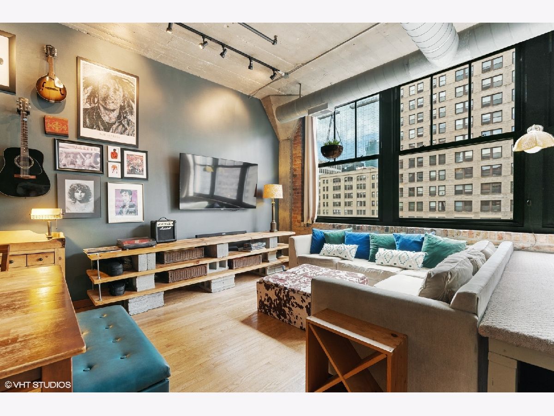
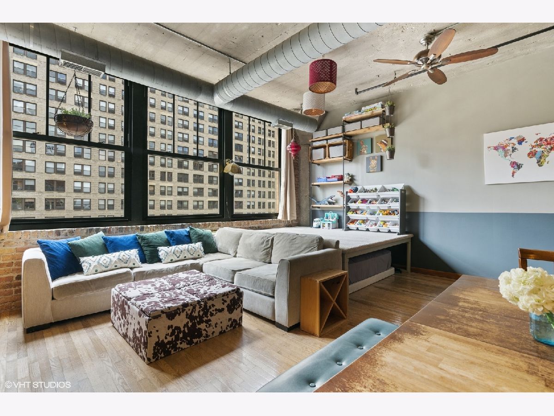
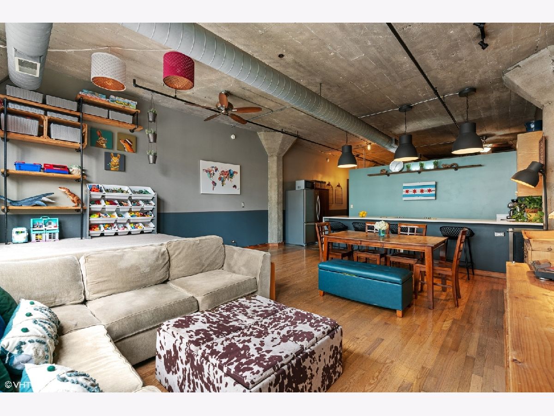
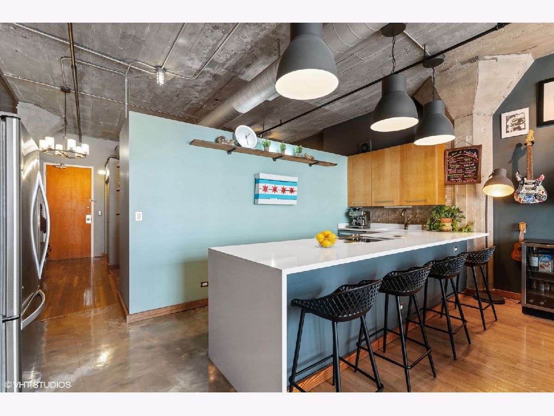
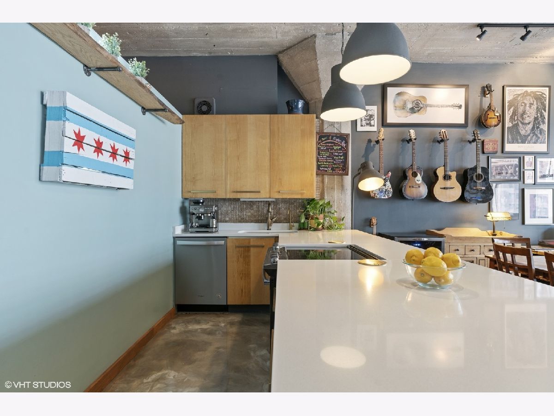
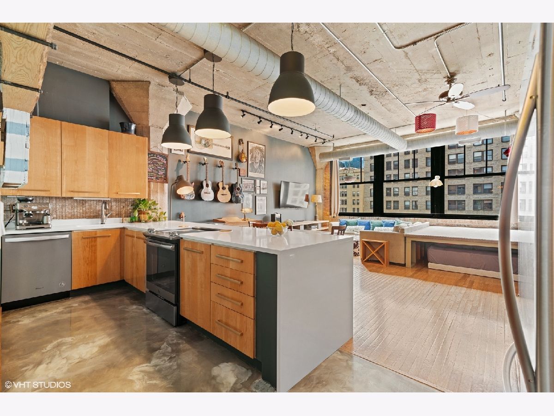
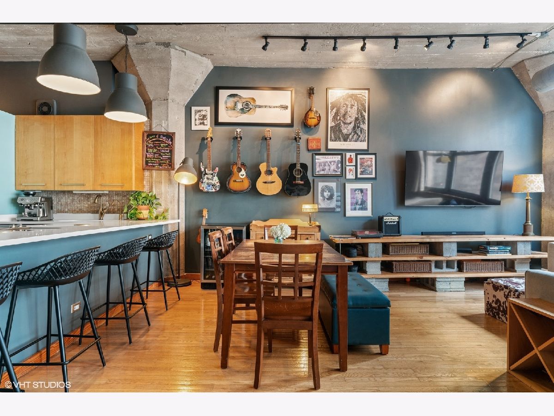
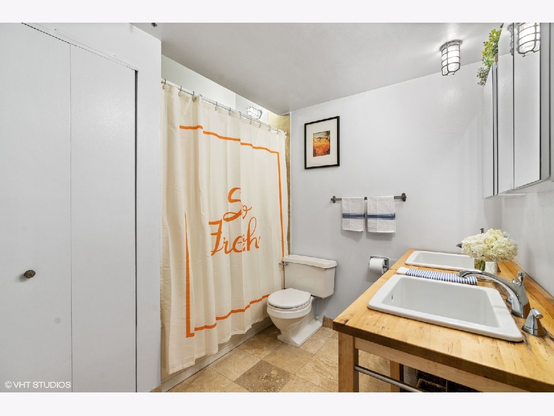
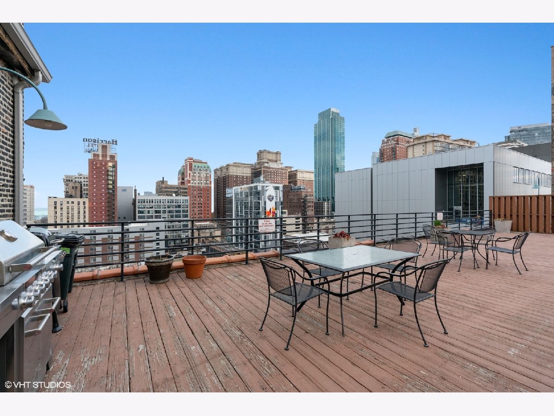
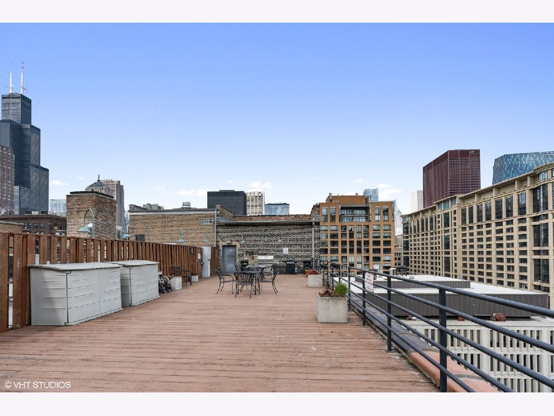
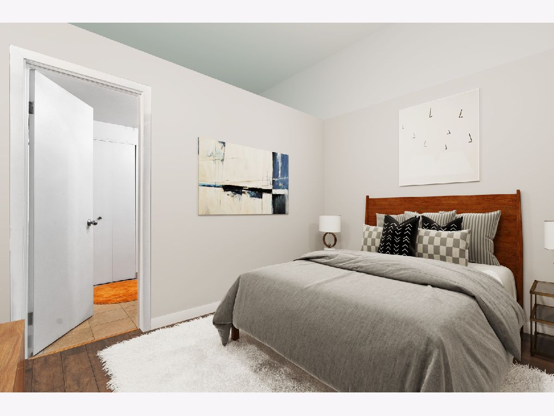
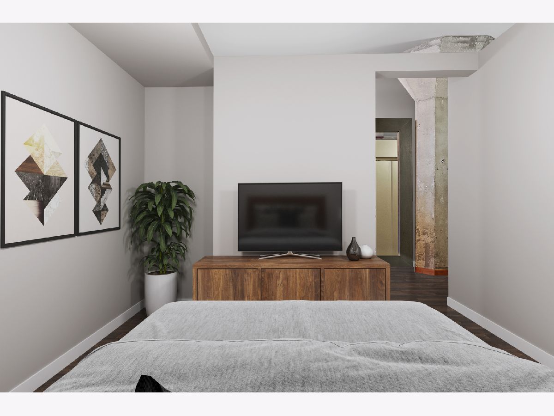
Room Specifics
Total Bedrooms: 1
Bedrooms Above Ground: 1
Bedrooms Below Ground: 0
Dimensions: —
Floor Type: —
Dimensions: —
Floor Type: —
Full Bathrooms: 1
Bathroom Amenities: Double Sink,Soaking Tub
Bathroom in Basement: 0
Rooms: No additional rooms
Basement Description: None
Other Specifics
| 1 | |
| Concrete Perimeter | |
| — | |
| — | |
| — | |
| COMMON | |
| — | |
| Full | |
| Vaulted/Cathedral Ceilings, Hardwood Floors, Open Floorplan, Dining Combo | |
| Range, Microwave, Dishwasher, Refrigerator, Freezer, Stainless Steel Appliance(s) | |
| Not in DB | |
| — | |
| — | |
| Bike Room/Bike Trails, Coin Laundry, Elevator(s), On Site Manager/Engineer, Sundeck | |
| — |
Tax History
| Year | Property Taxes |
|---|---|
| 2009 | $2,640 |
| 2021 | $4,270 |
Contact Agent
Nearby Similar Homes
Nearby Sold Comparables
Contact Agent
Listing Provided By
Compass

