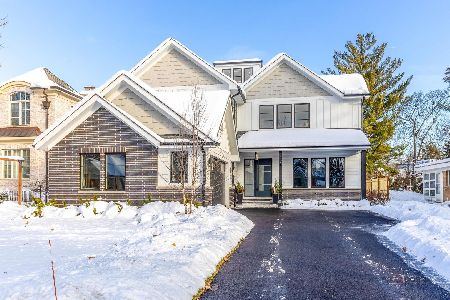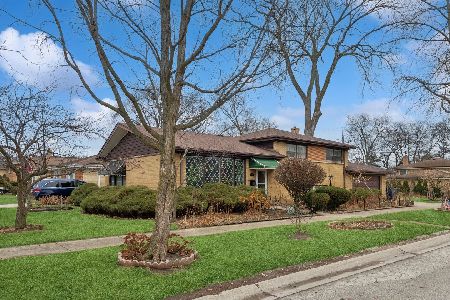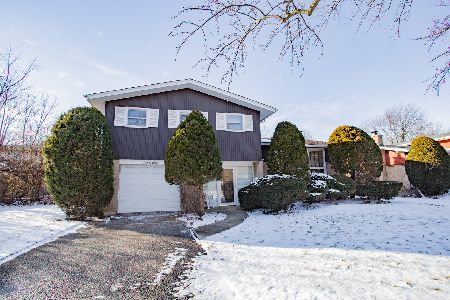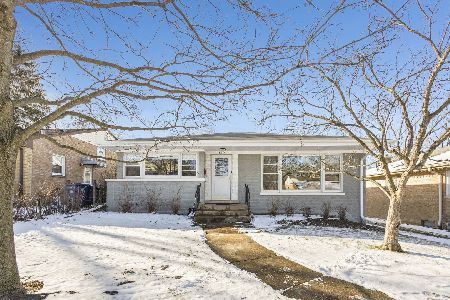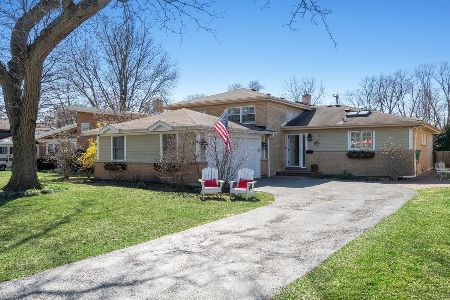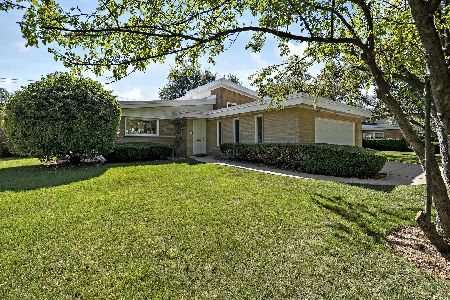621 Romona Road, Wilmette, Illinois 60091
$660,000
|
Sold
|
|
| Status: | Closed |
| Sqft: | 2,303 |
| Cost/Sqft: | $290 |
| Beds: | 4 |
| Baths: | 3 |
| Year Built: | 1958 |
| Property Taxes: | $9,215 |
| Days On Market: | 2480 |
| Lot Size: | 0,18 |
Description
Hip, sleek & modern newly renovated home is perfectly designed with 4 bedrooms & 3 baths. It's welcoming cool vibe with its open living & dining area is perfect for entertaining. The new dreamy kitchen features white & navy shaker style cabinetry, quartz counters, island with a waterfall edge, Bosch stainless appliances, Zephyr hood, and smart refrigerator leads directly to the outdoor patio. Gorgeous master suite includes new bathroom with a double-bowl navy vanity, large shower, subway tile & heated floors, plus 2 large walk-in closets. The stunning new 2nd flr. hall bath offers a farm style vanity, soaking tub & subway tile. Continue to the LL to relax in the spacious family room, guest bedroom and yes another pretty bathroom. Newly stained hardwood floors, freshly painted, new trim work, doors & modern black hardware throughout. Nicely landscaped yard & 2 car garage. Walk to award winning Blue Ribbon Romona Elem, Highcrest, Wilmette Jr. H., Close by to parks, trans., & shopping.
Property Specifics
| Single Family | |
| — | |
| Bi-Level | |
| 1958 | |
| Partial | |
| SPLIT LEVEL | |
| No | |
| 0.18 |
| Cook | |
| — | |
| 0 / Not Applicable | |
| None | |
| Lake Michigan,Public | |
| Public Sewer | |
| 10310658 | |
| 05321080310000 |
Nearby Schools
| NAME: | DISTRICT: | DISTANCE: | |
|---|---|---|---|
|
Grade School
Romona Elementary School |
39 | — | |
|
Middle School
Wilmette Junior High School |
39 | Not in DB | |
|
High School
New Trier Twp H.s. Northfield/wi |
203 | Not in DB | |
Property History
| DATE: | EVENT: | PRICE: | SOURCE: |
|---|---|---|---|
| 3 Jun, 2019 | Sold | $660,000 | MRED MLS |
| 8 Apr, 2019 | Under contract | $669,000 | MRED MLS |
| 5 Apr, 2019 | Listed for sale | $669,000 | MRED MLS |
Room Specifics
Total Bedrooms: 4
Bedrooms Above Ground: 4
Bedrooms Below Ground: 0
Dimensions: —
Floor Type: Hardwood
Dimensions: —
Floor Type: Hardwood
Dimensions: —
Floor Type: Ceramic Tile
Full Bathrooms: 3
Bathroom Amenities: Separate Shower,Double Sink,Soaking Tub
Bathroom in Basement: 1
Rooms: Utility Room-Lower Level
Basement Description: Finished
Other Specifics
| 2 | |
| Concrete Perimeter | |
| Concrete | |
| Patio, Storms/Screens | |
| Fenced Yard,Landscaped | |
| 60 X 132 | |
| — | |
| Full | |
| Skylight(s), Hardwood Floors, Walk-In Closet(s) | |
| Double Oven, Dishwasher, High End Refrigerator, Washer, Dryer, Disposal, Stainless Steel Appliance(s), Cooktop | |
| Not in DB | |
| Pool, Tennis Courts, Sidewalks | |
| — | |
| — | |
| — |
Tax History
| Year | Property Taxes |
|---|---|
| 2019 | $9,215 |
Contact Agent
Nearby Similar Homes
Nearby Sold Comparables
Contact Agent
Listing Provided By
@properties



