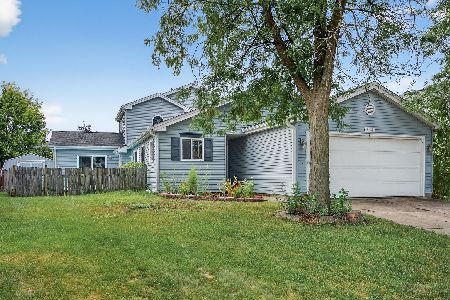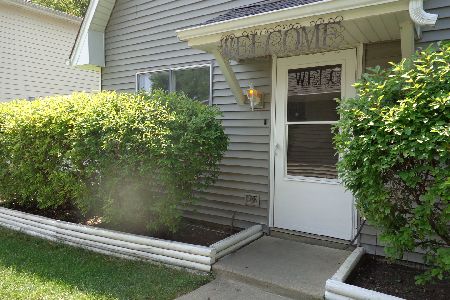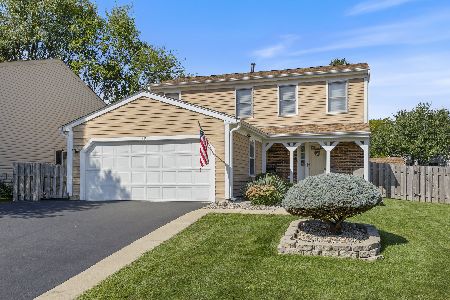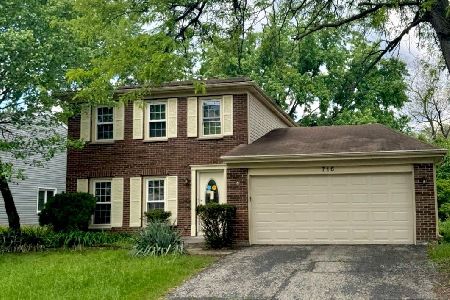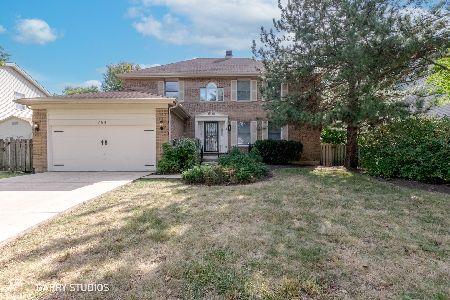621 Teton Circle, Carol Stream, Illinois 60188
$365,000
|
Sold
|
|
| Status: | Closed |
| Sqft: | 1,676 |
| Cost/Sqft: | $208 |
| Beds: | 3 |
| Baths: | 2 |
| Year Built: | 1983 |
| Property Taxes: | $7,036 |
| Days On Market: | 586 |
| Lot Size: | 0,15 |
Description
Check out this 3 Bedroom home with a FULLY FENCED Yard and 2 LIVING Spaces! Step on in and feel right at home with the natural light and inviting entryway. Eat in Kitchen complete with white cabinets, subway tile, plenty of space to move around and overlooks your backyard oasis. Entertaining is easy here with Separate Dining Room off Kitchen leading to your Second Living space area. Half Bathroom on main level just down the hall. Main Living Space has wood burning fireplace and sliding glass doors leading to your private, fully fenced backyard oasis. Backyard has Deck with Pergola, Fire Pit and many low maintenance flowering plants and bushes such as Lilacs, Roses, Hydrangeas, Snowballs, Clematis, Trumpet Vines and more. Don't forget to check out the WALK IN SHED to store all your yard extras. Upstairs you will find 3 Bedrooms and a Light and Bright FULL Bathroom with Skylight. Primary bedroom has WALK IN CLOSET and private entrance to bathroom. Additional bedrooms are large and have deep closets for storage. Attached 2.5 car garage with built in shelving for additional storage. Nestled in a serene community with mature trees and sidewalks. Tuck away on a private and quiet street. Just Blocks to Shining Waters Park and Blue Heron Park. You will also have access to the Fountain View Recreation Center, Coral Cove Water Park, Coyote Crossing Mini Golf, Bark Park, Horizon Park Disc Golf Course, Ross Ferraro Town Center, and Glendale Lakes Golf Club. Close to Shopping, restaurants, entertainment and expressways makes this hidden gem exactly where you want to be. Take a look today!
Property Specifics
| Single Family | |
| — | |
| — | |
| 1983 | |
| — | |
| — | |
| No | |
| 0.15 |
| — | |
| — | |
| — / Not Applicable | |
| — | |
| — | |
| — | |
| 12023281 | |
| 0125419011 |
Nearby Schools
| NAME: | DISTRICT: | DISTANCE: | |
|---|---|---|---|
|
Grade School
Roy De Shane Elementary School |
93 | — | |
|
Middle School
Stratford Middle School |
93 | Not in DB | |
|
High School
Glenbard North High School |
87 | Not in DB | |
Property History
| DATE: | EVENT: | PRICE: | SOURCE: |
|---|---|---|---|
| 25 Jun, 2024 | Sold | $365,000 | MRED MLS |
| 17 May, 2024 | Under contract | $349,000 | MRED MLS |
| 7 Apr, 2024 | Listed for sale | $349,000 | MRED MLS |























Room Specifics
Total Bedrooms: 3
Bedrooms Above Ground: 3
Bedrooms Below Ground: 0
Dimensions: —
Floor Type: —
Dimensions: —
Floor Type: —
Full Bathrooms: 2
Bathroom Amenities: —
Bathroom in Basement: 0
Rooms: —
Basement Description: None
Other Specifics
| 2 | |
| — | |
| Concrete | |
| — | |
| — | |
| 50X127 | |
| — | |
| — | |
| — | |
| — | |
| Not in DB | |
| — | |
| — | |
| — | |
| — |
Tax History
| Year | Property Taxes |
|---|---|
| 2024 | $7,036 |
Contact Agent
Nearby Similar Homes
Nearby Sold Comparables
Contact Agent
Listing Provided By
Keller Williams Premiere Properties

