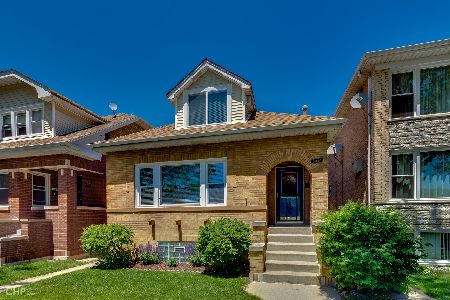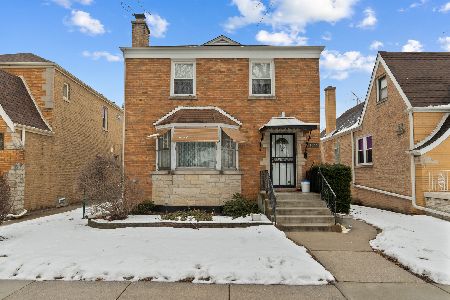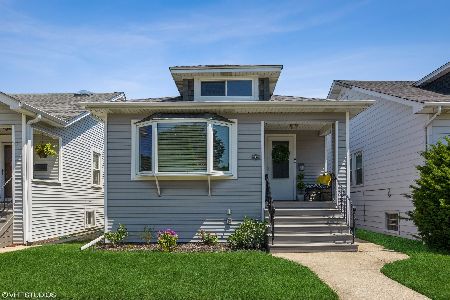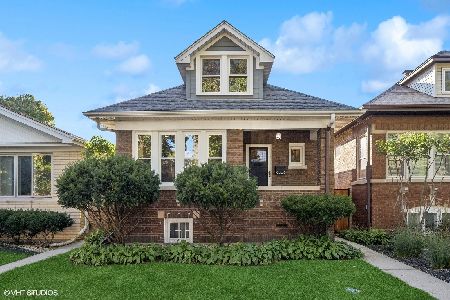6210 Moody Avenue, Norwood Park, Chicago, Illinois 60646
$350,000
|
Sold
|
|
| Status: | Closed |
| Sqft: | 1,800 |
| Cost/Sqft: | $203 |
| Beds: | 3 |
| Baths: | 3 |
| Year Built: | 1923 |
| Property Taxes: | $4,575 |
| Days On Market: | 2833 |
| Lot Size: | 0,00 |
Description
Great home in South Edgebrook. Onahan school district! Much of the original woodwork has been preserved. Spacious kitchen with hickory cabinets, pantry, separate eating area with radiant heated floors. Newly finished hardwood floors on 1st floor. Built-ins in living room and kitchen hall. 2 first floor bedrooms plus full bath. 2 large 2nd floor bedrooms plus full bath. New carpeting in 3rd upstairs bedroom, wood laminate in hall and 4th b/r. Partially finished full basement with rec room area and powder room. Speaker system in living room, eating area, basement. Boiler 1 year. Central vac. Backwater valve prevention system. Great yard with koi pond, newer deck, brick patio, 2 apple trees! Fun street - block parties 2 times a year! Great price for the area.
Property Specifics
| Single Family | |
| — | |
| — | |
| 1923 | |
| Full | |
| — | |
| No | |
| — |
| Cook | |
| — | |
| 0 / Not Applicable | |
| None | |
| Lake Michigan | |
| Public Sewer | |
| 09967242 | |
| 13051090270000 |
Nearby Schools
| NAME: | DISTRICT: | DISTANCE: | |
|---|---|---|---|
|
Grade School
Onahan Elementary School |
299 | — | |
|
Middle School
Onahan Elementary School |
299 | Not in DB | |
|
High School
Taft High School |
299 | Not in DB | |
Property History
| DATE: | EVENT: | PRICE: | SOURCE: |
|---|---|---|---|
| 20 Sep, 2007 | Sold | $248,000 | MRED MLS |
| 28 Jul, 2007 | Under contract | $255,832 | MRED MLS |
| 27 Jun, 2007 | Listed for sale | $255,832 | MRED MLS |
| 21 Aug, 2018 | Sold | $350,000 | MRED MLS |
| 16 Jul, 2018 | Under contract | $364,900 | MRED MLS |
| — | Last price change | $374,900 | MRED MLS |
| 30 May, 2018 | Listed for sale | $379,900 | MRED MLS |
Room Specifics
Total Bedrooms: 3
Bedrooms Above Ground: 3
Bedrooms Below Ground: 0
Dimensions: —
Floor Type: Carpet
Dimensions: —
Floor Type: Wood Laminate
Full Bathrooms: 3
Bathroom Amenities: —
Bathroom in Basement: 1
Rooms: Recreation Room,Utility Room-Lower Level,Eating Area,Office
Basement Description: Partially Finished,Exterior Access
Other Specifics
| 1 | |
| Concrete Perimeter | |
| — | |
| Deck, Patio, Brick Paver Patio, Storms/Screens | |
| Fenced Yard,Pond(s) | |
| 30 X 130 | |
| Finished,Interior Stair | |
| None | |
| Hardwood Floors, Wood Laminate Floors, Heated Floors, First Floor Bedroom, First Floor Full Bath | |
| Range, Microwave, Dishwasher, Washer, Dryer | |
| Not in DB | |
| Sidewalks, Street Lights, Street Paved | |
| — | |
| — | |
| — |
Tax History
| Year | Property Taxes |
|---|---|
| 2007 | $1,811 |
| 2018 | $4,575 |
Contact Agent
Nearby Similar Homes
Nearby Sold Comparables
Contact Agent
Listing Provided By
Dream Town Realty








