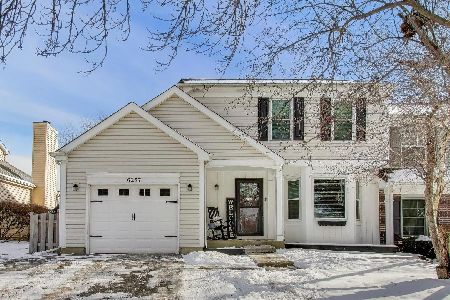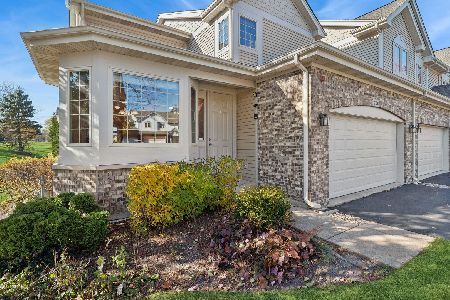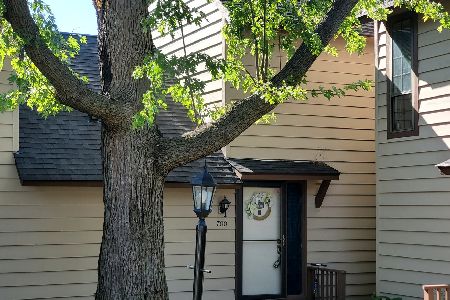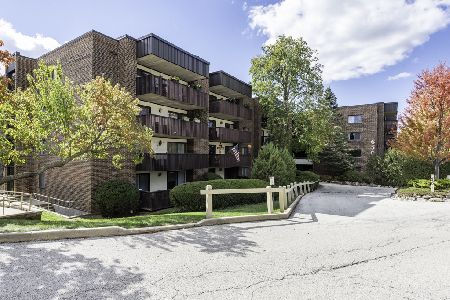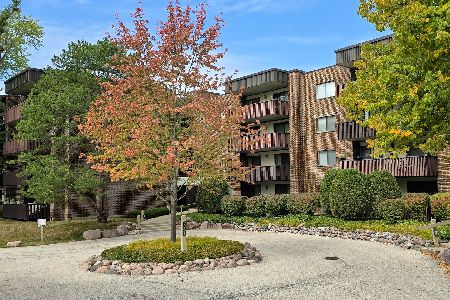6211 Eagle Ridge Drive, Gurnee, Illinois 60031
$240,000
|
Sold
|
|
| Status: | Closed |
| Sqft: | 1,614 |
| Cost/Sqft: | $149 |
| Beds: | 2 |
| Baths: | 2 |
| Year Built: | 1990 |
| Property Taxes: | $5,205 |
| Days On Market: | 1748 |
| Lot Size: | 0,00 |
Description
LOOK OUT WORLD! This MARLOWE model is TURN-KEY! LOVE where you LIVE! PRIDE of ownership abounds in this beautiful home. BRIGHT and open living room with bay window and HARDWOOD floors gives you a space for peace and quiet/sipping wine with friends or a COZY spot to curl up with a good book. ENJOY cooking and entertaining in the UPGRADED kitchen, dining area and family room! Spacious master bedroom, guest bedroom and easy loft convert if 3rd bedroom needed! FENCED LUSH YARD with paver patio for summertime BBQ's! Neighborhood in-ground POOL only steps away! LOVE to work-out but don't want that gym membership? EXERCISE facility in the CLUBHOUSE! NEW Roof, Siding, Slider, Furnace, Refrigerator & Driveway (coming 1st week of May). NEWER sump pump, hot water heater, appliances This is the neighborhood that offers a pool, gorgeous clubhouse for hosting parties, exercise facility, miles of sidewalks and a park! SO CLOSE to major roads, Dining, Entertainment, Schools and the Warren Township Park!
Property Specifics
| Condos/Townhomes | |
| 2 | |
| — | |
| 1990 | |
| None | |
| MARLOWE | |
| No | |
| — |
| Lake | |
| Fairway Ridge | |
| 38 / Monthly | |
| Clubhouse,Exercise Facilities,Pool | |
| Public | |
| Public Sewer | |
| 11059636 | |
| 07281020040000 |
Nearby Schools
| NAME: | DISTRICT: | DISTANCE: | |
|---|---|---|---|
|
Grade School
Woodland Elementary School |
50 | — | |
|
Middle School
Woodland Middle School |
50 | Not in DB | |
|
High School
Warren Township High School |
121 | Not in DB | |
Property History
| DATE: | EVENT: | PRICE: | SOURCE: |
|---|---|---|---|
| 21 May, 2021 | Sold | $240,000 | MRED MLS |
| 21 Apr, 2021 | Under contract | $240,000 | MRED MLS |
| 20 Apr, 2021 | Listed for sale | $240,000 | MRED MLS |
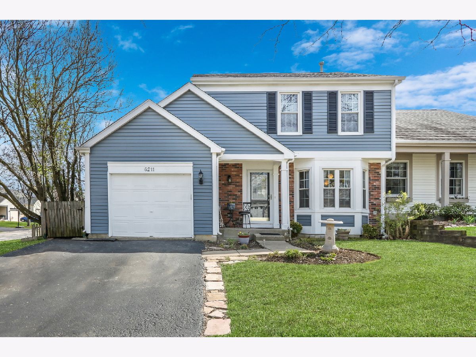



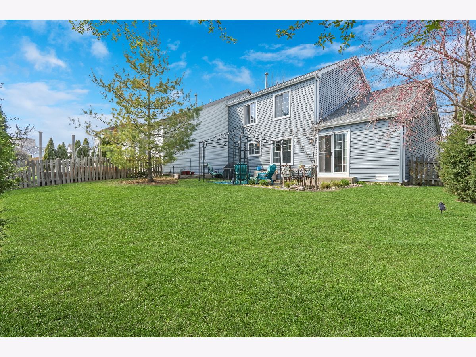
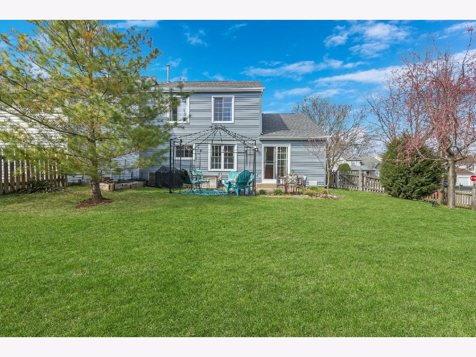
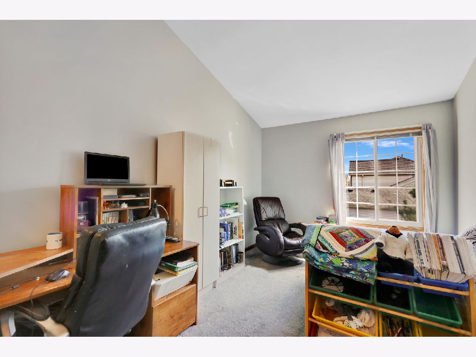
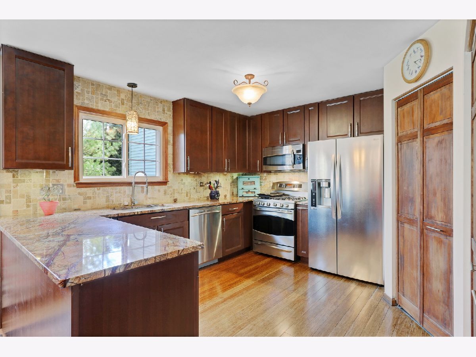
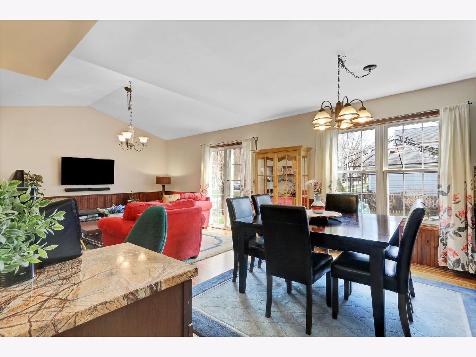
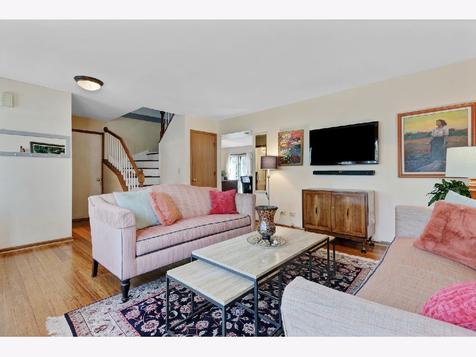
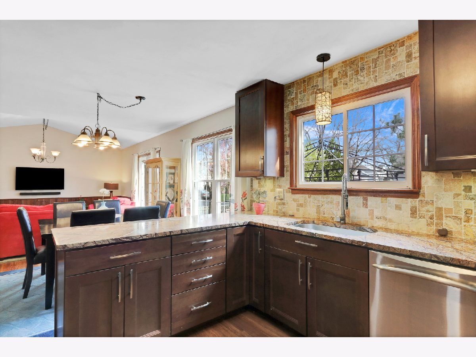
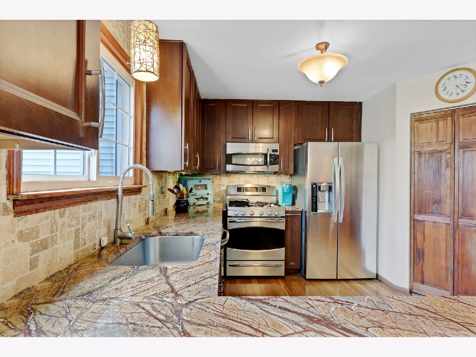

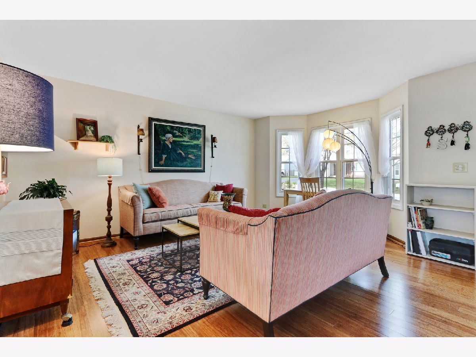
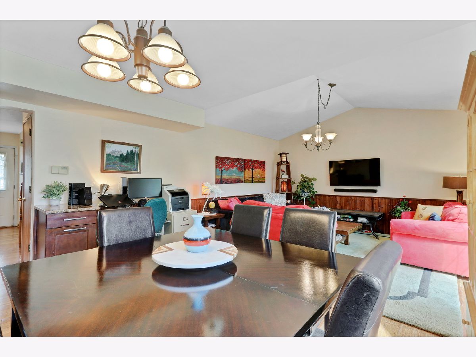
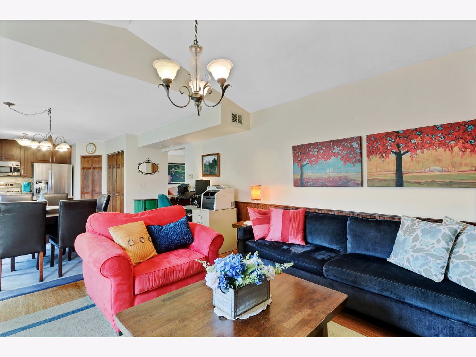
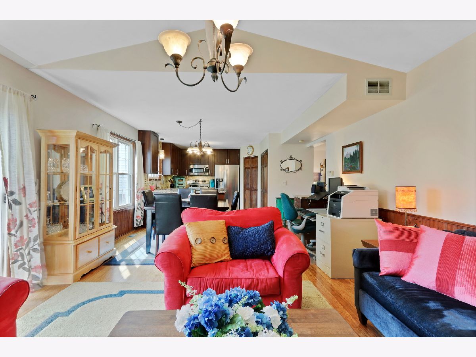
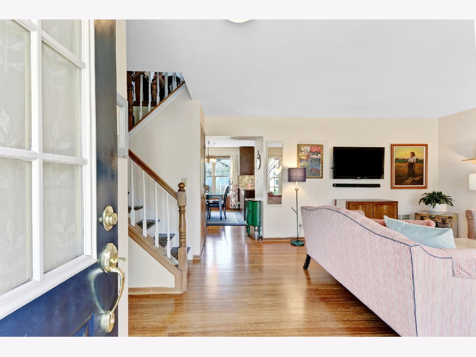
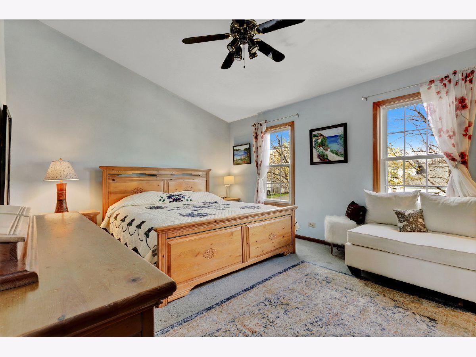
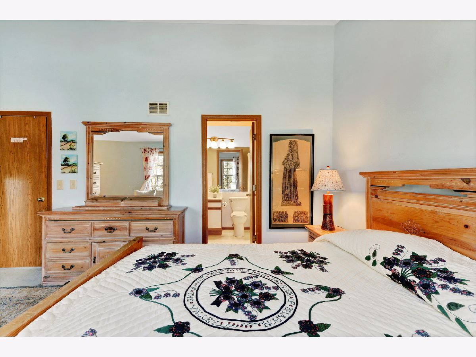
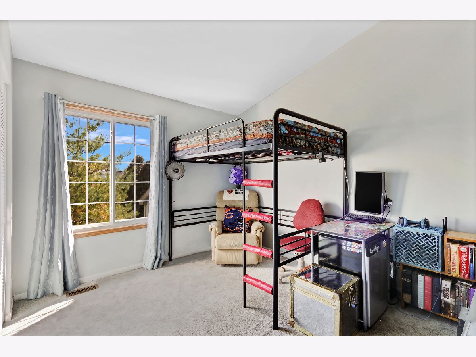
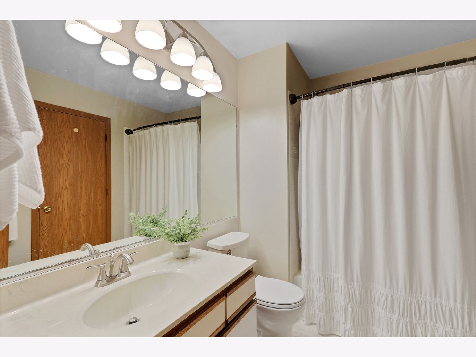
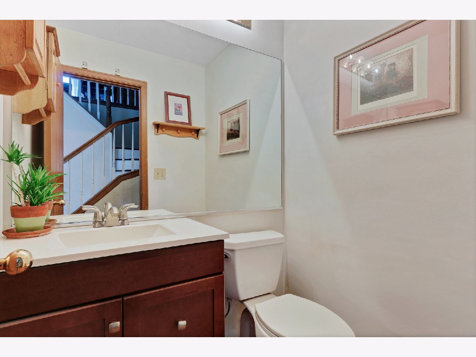
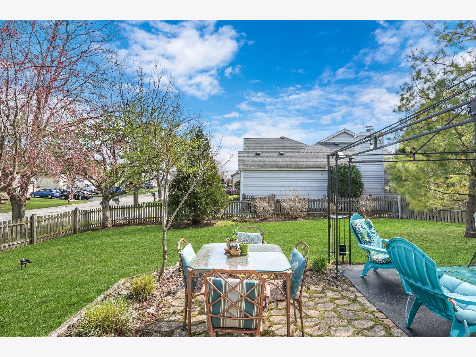
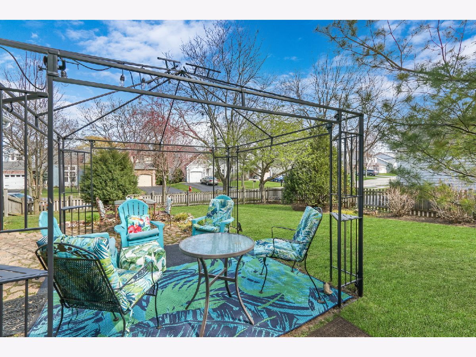
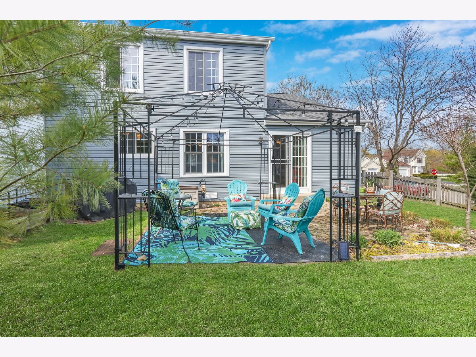
Room Specifics
Total Bedrooms: 2
Bedrooms Above Ground: 2
Bedrooms Below Ground: 0
Dimensions: —
Floor Type: Carpet
Full Bathrooms: 2
Bathroom Amenities: —
Bathroom in Basement: 0
Rooms: Loft
Basement Description: Crawl
Other Specifics
| 1 | |
| Concrete Perimeter | |
| Asphalt | |
| Brick Paver Patio, Storms/Screens, End Unit | |
| Fenced Yard,Landscaped | |
| 69X105 | |
| — | |
| — | |
| Vaulted/Cathedral Ceilings, Hardwood Floors, First Floor Laundry, Laundry Hook-Up in Unit | |
| Range, Microwave, Dishwasher, Refrigerator, Washer, Dryer, Stainless Steel Appliance(s) | |
| Not in DB | |
| — | |
| — | |
| Exercise Room, Park, Party Room, Pool | |
| — |
Tax History
| Year | Property Taxes |
|---|---|
| 2021 | $5,205 |
Contact Agent
Nearby Similar Homes
Nearby Sold Comparables
Contact Agent
Listing Provided By
Keller Williams North Shore West

