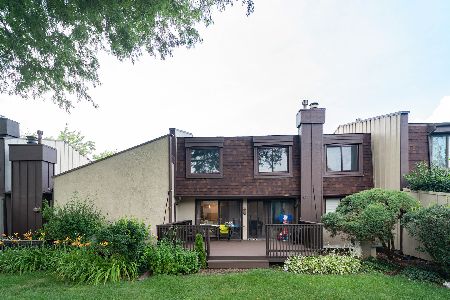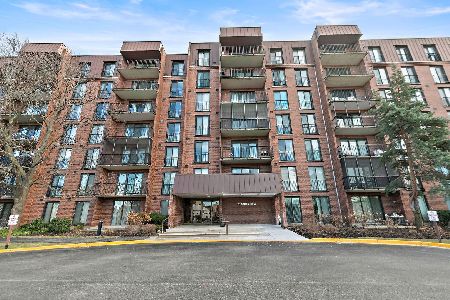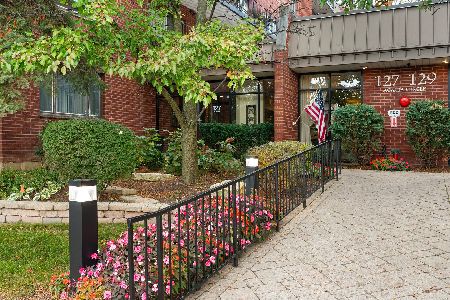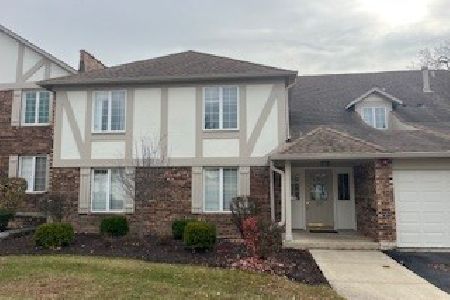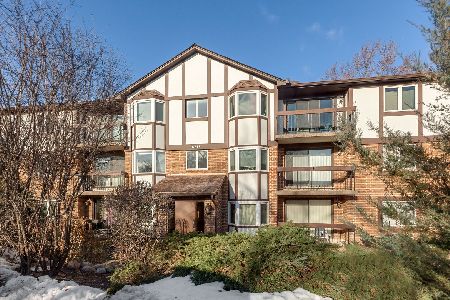6211 Edgebrook Lane, Indian Head Park, Illinois 60525
$465,000
|
Sold
|
|
| Status: | Closed |
| Sqft: | 2,218 |
| Cost/Sqft: | $212 |
| Beds: | 3 |
| Baths: | 3 |
| Year Built: | 1999 |
| Property Taxes: | $8,083 |
| Days On Market: | 2181 |
| Lot Size: | 0,00 |
Description
Enjoy Living in this Stunning & Bright, Maintenance-Free Luxury Town Home! Three Bedroom, Three Full Bath, Sun-Lit Contemporary, Corner Unit in the Serene, Park-Like Setting of Ashbrook! Warm Up on These Cool Nights with the Double-Sided Fireplace in the Expansive Living Room or the Cozy Fireplace in the Family Room. Entertaining is a Dream with Open Concept Design Featuring Vaulted Ceilings, Freshly Painted with Modern, Neutral Color & New Lighting. Awesome Kitchen with Granite Countertops, Pantry and Breakfast Bar with Seating for 4! Luxurious Master Suite with Gorgeous View of Pond, His & Hers Closets & Luxe Spa Bath. Expansive Lower Level with Sunny Entertainment Room, Office Area & Full Bath. Two Terrific, Private Outdoor Spaces - Private Deck off of Kitchen & Walk Out to Patio Overlooking Beautiful Pond for Privacy. In Home Laundry, 2 Car Attached Garage & Tons of Storage! Newer Furnace, AC, Water Heater & Roof! Top Rated Schools, Nearby Walking Paths & Playground. Convenient to I-55 & I-294. Perfect!
Property Specifics
| Condos/Townhomes | |
| 2 | |
| — | |
| 1999 | |
| Partial,Walkout | |
| — | |
| No | |
| — |
| Cook | |
| Ashbrook | |
| 340 / Monthly | |
| Insurance,Exterior Maintenance,Lawn Care | |
| Lake Michigan | |
| Public Sewer | |
| 10622622 | |
| 18173130720000 |
Nearby Schools
| NAME: | DISTRICT: | DISTANCE: | |
|---|---|---|---|
|
Grade School
Highlands Elementary School |
106 | — | |
|
Middle School
Highlands Middle School |
106 | Not in DB | |
|
High School
Lyons Twp High School |
204 | Not in DB | |
Property History
| DATE: | EVENT: | PRICE: | SOURCE: |
|---|---|---|---|
| 20 Mar, 2020 | Sold | $465,000 | MRED MLS |
| 5 Feb, 2020 | Under contract | $469,900 | MRED MLS |
| 30 Jan, 2020 | Listed for sale | $469,900 | MRED MLS |
Room Specifics
Total Bedrooms: 3
Bedrooms Above Ground: 3
Bedrooms Below Ground: 0
Dimensions: —
Floor Type: Carpet
Dimensions: —
Floor Type: Carpet
Full Bathrooms: 3
Bathroom Amenities: Separate Shower,Double Sink,Soaking Tub
Bathroom in Basement: 1
Rooms: Breakfast Room,Family Room,Foyer,Storage,Utility Room-Lower Level,Walk In Closet
Basement Description: Finished,Exterior Access
Other Specifics
| 2.5 | |
| — | |
| Asphalt | |
| Deck, Patio, End Unit | |
| Landscaped,Mature Trees | |
| 46 X 112 | |
| — | |
| Full | |
| Vaulted/Cathedral Ceilings, First Floor Bedroom, First Floor Laundry, First Floor Full Bath, Laundry Hook-Up in Unit, Storage, Built-in Features, Walk-In Closet(s) | |
| Range, Microwave, Dishwasher, Refrigerator, Washer, Dryer | |
| Not in DB | |
| — | |
| — | |
| Park | |
| Double Sided, Attached Fireplace Doors/Screen, Gas Log, Gas Starter |
Tax History
| Year | Property Taxes |
|---|---|
| 2020 | $8,083 |
Contact Agent
Nearby Similar Homes
Nearby Sold Comparables
Contact Agent
Listing Provided By
Berkshire Hathaway HomeServices Chicago

