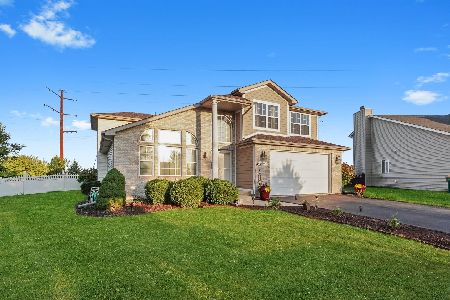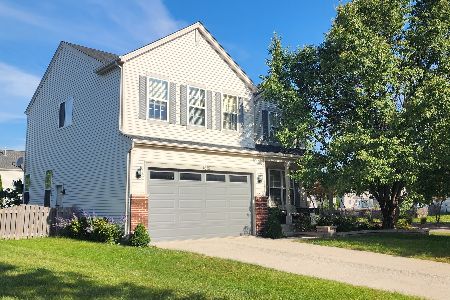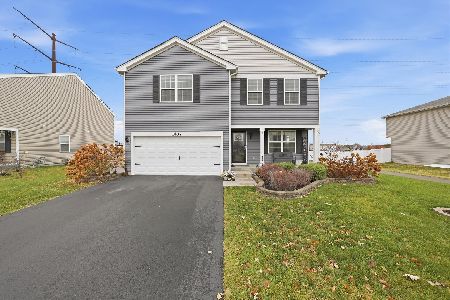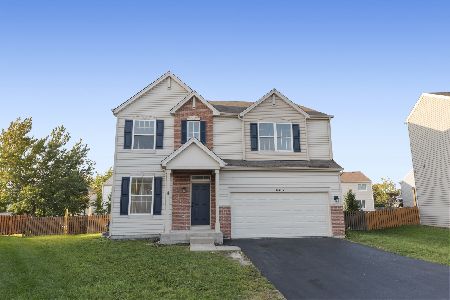6212 Hawthorne Ridge Drive, Plainfield, Illinois 60586
$206,900
|
Sold
|
|
| Status: | Closed |
| Sqft: | 1,902 |
| Cost/Sqft: | $110 |
| Beds: | 3 |
| Baths: | 3 |
| Year Built: | 2002 |
| Property Taxes: | $4,564 |
| Days On Market: | 3672 |
| Lot Size: | 0,23 |
Description
Super welcoming home and move in ready. Spacious and light when entering family room with an open first floor plan; includes hardwood and stainless steel appliances in kitchen with pantries. Potential for fourth toilet in full basement already roughed in with two egress windows. Home has a history of hosting multiple large parties all year, with unbelievably mature rotating blooms seasonally. Sunroom is a "window to the world" with bird watching, jogging path route, and water pond fountain within view instead of looking into someone's home. Apple trees in magnificent abundance enveloping patio creating privacy and shade with BBQ grill attached to home's gas-line. Cavernous master bedroom with a carved out nook to inspire. Master has double sinks separated from shower/toilet. Laundry and large bedrooms upstairs. Home attic fully insulated 2014. Garage insulated. Low energy bills. You'll fall in love with and be proud to call this home.
Property Specifics
| Single Family | |
| — | |
| — | |
| 2002 | |
| Full | |
| — | |
| No | |
| 0.23 |
| Will | |
| Caton Ridge | |
| 200 / Annual | |
| None | |
| Public | |
| Public Sewer | |
| 09107666 | |
| 0603323040030000 |
Property History
| DATE: | EVENT: | PRICE: | SOURCE: |
|---|---|---|---|
| 30 Jan, 2012 | Sold | $124,000 | MRED MLS |
| 24 Aug, 2011 | Under contract | $94,800 | MRED MLS |
| 18 Aug, 2011 | Listed for sale | $94,800 | MRED MLS |
| 15 Apr, 2016 | Sold | $206,900 | MRED MLS |
| 5 Mar, 2016 | Under contract | $208,900 | MRED MLS |
| — | Last price change | $209,900 | MRED MLS |
| 31 Dec, 2015 | Listed for sale | $209,900 | MRED MLS |
Room Specifics
Total Bedrooms: 3
Bedrooms Above Ground: 3
Bedrooms Below Ground: 0
Dimensions: —
Floor Type: Carpet
Dimensions: —
Floor Type: Carpet
Full Bathrooms: 3
Bathroom Amenities: Double Sink
Bathroom in Basement: 1
Rooms: Heated Sun Room
Basement Description: Unfinished,Crawl
Other Specifics
| 2 | |
| — | |
| Asphalt | |
| Patio | |
| — | |
| 45X180X145X83 | |
| — | |
| Full | |
| Hardwood Floors, Second Floor Laundry | |
| — | |
| Not in DB | |
| Sidewalks, Street Lights | |
| — | |
| — | |
| — |
Tax History
| Year | Property Taxes |
|---|---|
| 2012 | $5,537 |
| 2016 | $4,564 |
Contact Agent
Nearby Similar Homes
Nearby Sold Comparables
Contact Agent
Listing Provided By
RE/MAX Realty of Joliet









